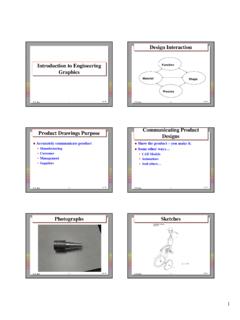Transcription of ENGINEERING GRAPHICS & DESIGN - Western Cape
1 38 ENGINEERING GRAPHICS & DESIGNDear Grade 12 ENGINEERING GRAPHICS and DESIGN learnerIt is extremely important that you practise your drawing skills throughout the year. Do plenty of freehand sketches to understand what you are drawing before applying it to paper or your RequirementsYou will need the following: Textbook, calculator, workbook, drawing ChecklistBelow is a checklist you should use to ensure that you have covered the EGD Grade 12 content in full. Make sure that you understand all drawings of the different sections Civil Drawings Civil sectional elevations of foundation to-roof : A detailed working drawing, at an enlarged scale, of a complete section through a window, a door and the roof. Include all other visible features and all relevant dimensions and labels. Civil floor plan and elevations: A working drawing that shows the complete floor plan and at least three elevations of a dwelling that has at least two separate bedrooms, a separate bathroom, a separate kitchen and a separate living/working area.
2 The complete electrical wiring diagram must be included on the floor plan and the plumbing detail must be included on all relevant views. All the other relevant fixtures and all the relevant drawing features are required. Civil site plan: A working drawing showing all the water, sewerage and electrical features. All other relevant features, as required for a site plan working drawing, must also be Mechanical Drawings Mechanical assemblies: Multi-view working drawings of complex mechanical assemblies that are completely different in their DESIGN , their function and their parts. All must have fasteners that are, if possible, presented in different ways. Mechanical analytical exercise: Tolerances, welding symbols and machining and surface treatment symbols must be adhered Perspective Drawings Two-point perspective drawing: The perspective must be of a complex civil object that has circular features, preferably horizontally and vertically, and other features on different Isometric Drawings A complex drawing with auxiliary view(s), constructed circles and a Solid Geometry A multi-view 1st angle drawing of an inclined sectioned solid that consists of a combination of geometrical solids.
3 Include the true shape(s) of the sectioned plane(s).6. Developments Interpenetration and development: A complex drawing of two or more objects or solids that are joined together. All the parts must be developed. Development of a transition piece: A drawing of a complex off-centre polygon-to-circle transition Loci Loci of a Helix: A complex application of a helix in either a civil or a mechanical context. Loci of a Cam: A complex application of a cam that could include different types of motion. The follower must be a roller. Loci of points on a Mechanism: An advanced application of the loci of two or more points on the moving parts of a Assessment 25% 100 marks Tests 30 marks Course drawings 30 marks Midyear exam 20 marks Trial exam 20 marksPractical Assessment Task 25% 100 marks PAT: Part 1 DESIGN project 50 marks PAT: Part 2 CAD drawing task 50 marksExternal Exam: (50%) 3 hours 200 marksPaper 1 First Angle Projection 100 marks Q1 Civil analytical 15 marks Q2 Interpenetration and developments: 20 marks Solid Geometry Q3 2-point perspective drawing 20 marks Q4 Civil working drawings 45 marksPaper 2 Third Angle Projection 100 marks Q1 Mechanical Analytical 15 marks Q2 Loci of a helix; CAM; Loci of points 20 marks on a mechanism Q3 Isometric drawing 20 marks Q4 Assembly drawings 45 marksTips for Success Ask your teacher for the content framework for EGD Grade 12.
4 This will give you the detailed content. Paste it in your exercise book. Tick off every topic as it is taught in class, and write the relevant textbook page numbers next to the topic. Spend at least 3 hours per week after school on ENGINEERING GRAPHICS and DESIGN . Line Types in Technical



















