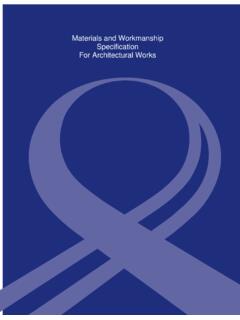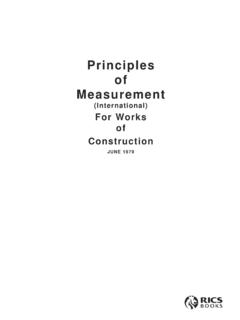Transcription of ENGINEERING GROUP CIVIL DESIGN CRITERIA FOR ROAD …
1 ENGINEERING GROUP Document E/GD/09/106/A2 CDC for Road and Rail Transit Systems DC / 0 / 1 Sep 2019 ENGINEERING GROUP CIVIL DESIGN CRITERIA FOR ROAD AND RAIL TRANSIT SYSTEMS E/GD/09/106/A2 Controlled Document A2 Sep 2019 Tan Pui Lai SM Goh Kok Hun DCDL Neo Bian Hong DyGDIDE (ISP) Choo Chai Foong GDIDE Amendment to Chapter 1, 2, 3, 4, 5, 6, 7, 8, 9, 10, 12, 16, 19 and 20 A1 Feb 2010 Chua Swee Foon AgDyM Wen Dazhi DDCDE Neo Bian Hong D(Desg) Paul Fok GDE Reference renamed from PED/DD/K9/106/A7. Amendment to & Table Issue Date Prepared By Vetted By Approved By Approved for Implementation Description of Revision ENGINEERING GROUP Document E/GD/09/106/A2 CDC for Road and Rail Transit Systems DC / 0 / 2 Sep 2019 C O N T E N T S Chapter 1 GENERAL Chapter 2 TRACK ALIGNMENT Chapter 3 ACTIONS Chapter 4 TRACKWORK Chapter 5 GEOTECHNICAL PARAMETERS Chapter 6 FOUNDATIONS.
2 PERMANENT RETAINING STRUCTURES AND EARTHWORKS Chapter 7 BORED TUNNELS AND RELATED WORKS Chapter 8 UNDERGROUND STRUCTURES Chapter 9 ABOVE-GROUND STRUCTURES Chapter 10 ROAD Chapter 11 STATION AND tunnel SERVICES FOR RAIL PROJECTS Chapter 12 EXTERNAL WORKS Chapter 13 E&M INTERFACE Chapter 14 STRAY CURRENT CORROSION CONTROL FOR RAILWAYS Chapter 15 NOT USED Chapter 16 EMBEDDED RETAINING WALL FOR EXCAVATION Chapter 17 NOT USED Chapter 18 IRRIGATION SYSTEMS Chapter 19 INSTRUMENTATION Chapter 20 IMPACT ASSESSMENT OF BUILDINGS AND UTILITIES Chapter 21 LIGHTING SYSTEM ENGINEERING GROUP Document E/GD/09/106/A2 CDC for Road and Rail Transit Systems DC / 0 / 3 Sep 2019 CHAPTER 1 GENERAL INTRODUCTION Scope Definitions General Obligations STANDARDS DESIGN DESIGN Objectives DESIGN of Temporary Works Oversite and Adjacent Developments DESIGN CALCULATIONS Method of Calculations Use of ENGINEERING Software SI Units Language SURVEY & SETTING OUT Levels Co-ordinates DURABILITY ASSURANCE DESIGN Considerations Critical Elements Durability
3 Assessment Life Cycle Cost Analysis Drawings MATERIALS AND WORKMANSHIP SPECIFICATION DIMENSIONS BLINDING LAND BOUNDARIES FLOOD PROTECTION ENGINEERING GROUP Document E/GD/09/106/A2 CDC for Road and Rail Transit Systems DC / 0 / 4 Sep 2019 CHAPTER 2 TRACK ALIGNMENT SCOPE HORIZONTAL ALIGNMENT Horizontal Curves Cant and Speed Transition Curves Chainages Co-ordinates VERTICAL ALIGNMENT Vertical Curves Gradients Levels TURNOUTS AND CROSSOVERS Turnouts Distance to Adjacent Turnouts Diamond Crossings STRUCTURE GAUGE AND CLEARANCES Definitions Train and Track Vehicles Structure Gauge Throw Clearance to Structure Gauge Clearances at Station Platform Edge Clearances at Depot Facilities ENGINEERING GROUP Document E/GD/09/106/A2 CDC for Road and Rail Transit Systems DC / 0 / 5 Sep 2019 CHAPTER 3 ACTIONS SCOPE RTS LOADS General Derailment Actions Imposed Loads in RTS Stations Wind Actions HIGHWAY LOADS General Imposed Loads Wind Actions Collision Actions Actions on Parapets and Railing PEDESTRIAN AND
4 CYCLIST LOADS TRAFFIC ACTIONS ON TEMPORARY DECK STRUCTURES THERMAL ACTIONS SURCHARGE LOADS GROUND AND WATER LOADS Soil Unit Weights and Earth Pressure Ground Loads DESIGN Ground Water Levels ACTIONS FOR EQUIPMENT LIFTING FACILITIES Crane Gantry Girder Overhead Runway Beams Eyebolts ENGINEERING GROUP Document E/GD/09/106/A2 CDC for Road and Rail Transit Systems DC / 0 / 6 Sep 2019 CHAPTER 4 TRACKWORK SCOPE TRACK General Trackbed Track Components MISCELLANEOUS Walkway Buffer Stops Cable Troughs Reference Points and Distance Indicators Cross Bonding and Rail Bonding cables Bonded Insulated Rail Joint Rail Welding Track Insulation THIRD RAIL SYSTEM General Conductor Rail Joints in Conductor Rail Ramps Cable Terminals Conductor Rail Supports Expansion Joints Protective Cover Insulator OTHER INTERFACING SYSTEMS ENGINEERING GROUP Document E/GD/09/106/A2 CDC for Road and Rail Transit Systems DC / 0 / 7 Sep 2019 CHAPTER 5 GEOTECHNICAL PARAMETERS GENERAL HYDROGEOLOGY Rainfall DESIGN Ground Water
5 Levels SOIL AND ROCK CLASSIFICATION DESIGN PARAMETERS SOIL AND GROUNDWATER CHEMISTRY SITE INVESTIGATION ENGINEERING GROUP Document E/GD/09/106/A2 CDC for Road and Rail Transit Systems DC / 0 / 8 Sep 2019 CHAPTER 6 FOUNDATIONS, PERMANENT RETAINING STRUCTURES AND EARTHWORKS GENERAL Scope Standards and Codes of Practice Ground Movements Deleterious Substances in Soils Combining Various Foundation Types in a Single Structure FOUNDATIONS Spread Foundations Deep Foundations Elements (DFEs) SETTLEMENT/HEAVE DEBONDING OF DFEs LOAD TESTING General Ultimate Load Tests Working Load Tests Selection of DFEs for testing PERMANENT GRAVITY AND CANTILEVER RETAINING WALLS Lateral Earth Pressures Water Pressure Overall Stability Use of DFEs for Retaining Structures Settlement and Deflections Seepage EARTHWORKS General Stability of Earthwork and Cut Slopes Embankment Soil Improvement Drainage Non-Suspended Apron Structures and Services Reinforced Earth Slopes and Walls TRANSITION SLABS General
6 Transition Slab for Highway Bridges Transition Slab for Railways Use of Finite Element or Finite Difference Modelling Techniques ENGINEERING GROUP Document E/GD/09/106/A2 CDC for Road and Rail Transit Systems DC / 0 / 9 Sep 2019 CHAPTER 7 BORED TUNNELS AND RELATED WORKS SCOPE STANDARDS DEFINITIONS OF SOFT GROUND AND ROCK ACTIONS Combinations of Actions Distortional Loading Coefficient DESIGN CONSIDERATIONS AND REQUIREMENTS General tunnel Size DESIGN Methods Uplift and Heave Longitudinal Stiffness Deflections Additional Distortion PERMANENT tunnel LININGS REQUIREMENTS Cast In-situ & Segmental Permanent tunnel Liningsl Additional Requirements for Segmental Linings TEMPORARY tunnel LININGS REQUIREMENTS SPRAYED CONCRETE LININGS (SCL)
7 SUPPORT SYSTEM IN ROCK DETAILING Fixings Taper Rings Bolt Pockets Grout Holes WATERPROOFING General Waterproofing for Segmental Linings Waterproofing for Cast In-situ Linings ENGINEERING GROUP Document E/GD/09/106/A2 CDC for Road and Rail Transit Systems DC / 0 / 10 Sep 2019 CHAPTER 7 BORED TUNNELS AND RELATED WORKS (cont d) CROSS PASSAGEWAYS BETWEEN RUNNING TUNNELS Location Dimensions and Layout DESIGN Requirements SUMPS IN RUNNING TUNNELS EMERGENCY ESCAPE SHAFTS Location Dimensions and Layout DESIGN Requirements tunnel WALKWAY Arrangement Details of Walkway FIRST STAGE CONCRETE IN RAILWAY TUNNELS ENGINEERING GROUP Document E/GD/09/106/A2 CDC for Road and Rail Transit Systems DC / 0 / 11 Sep 2019 CHAPTER 8 UNDERGROUND STRUCTURES SCOPE STANDARDS AND CODES OF PRACTICE ACTIONS Partial Factors for Earth and Water Pressure Ground
8 Actions Combination of Actions DESIGN REQUIREMENTS General Robustness Settlement Crack Width Flotation Stability of Completed Structure Redistribution of Moments DESIGN Moments at Supports Internal Facing of Diaphragm and Secant Pile Walls Connections between Bored Tunnels, Cut-and-Cover Tunnels and Station DURABILITY Concrete Cover Shrinkage and Thermal Cracking FIRE RESISTANCE ANALYSIS DETAILING Slabs and Walls Columns Corner Details Construction Joints Detailing of Shear Links ADDITIONAL REQUIREMENTS FOR TRAINWAYS IN CUT-AND-COVER TUNNELS AND STATIONS Size of Tunnels Cross Passageways Drainage Sumps Ventilation Cells Containing Sidings First Stage Concrete Concrete Finish at Interfaces between Trainway Structure.
9 First Stage and Second Stage Concrete ENGINEERING GROUP Document E/GD/09/106/A2 CDC for Road and Rail Transit Systems DC / 0 / 12 Sep 2019 CHAPTER 8 UNDERGROUND STRUCTURES (cont d) ADDITIONAL REQUIREMENTS FOR ROAD TUNNELS, VEHICULAR UNDERPASSES AND DEPRESSED CARRIAGEWAYS PROVISION FOR FUTURE DEVELOPMENT General Knock-out Panels for Access to Future Developments Fire Separation for Railway Structures Actions from Future Known Development DESIGN Assumptions and Construction Constraints Protection for Waterproofing W


















