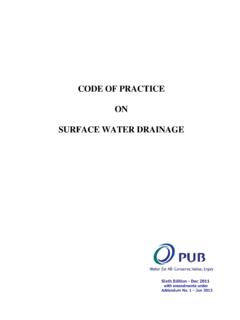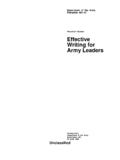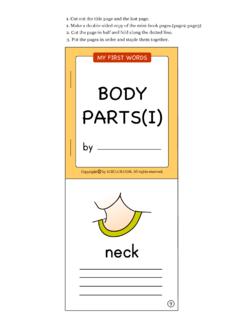Transcription of ENV-CBPU-DCCLR NEW SUBMISSION PAGE2 - PUB Home
1 APPLICATION FOR DEVELOPMENT CONTROL (DC)CLEARANCE - NEW SUBMISSIONENV-CBPU- dcclr -NEW SUBMISSION This form may take you 10 minutes to fill in. You will need the following information to fill in the form:- - Particulars of Project - Particulars of Qualified PersonDate:24/02/2014To :Central Building Plan UnitNational Environment Agency40, Scotts Road #13-00 Environment BuildingSingapore 228231 Instructions1. This form is to be digitally signed by the Qualified Person responsible for the This form is to be accompanied by the relevant Please read the DC checklist before filling the form. Particulars of ProjectProject Reference Number Project TitleLocation Description[Include Lot/Plot, MK/TS,Building Address, HouseNo and Road information] Particulars of ApplicationDevelopment ProposalApplicationSelectFile Ref No/Case IDDatedSIP/DIP from CBPU(if applicable) ENV-CBPU-DCCLR -NEW SUBMISSION Particulars of Qualified PersonNameSelectRole In ProjectRegistration NoFirm NameUENFirm AddressTelephone NoFax Address Development DetailsType of SubmissionType of DevelopmentSelectIs there basement?
2 YesNoIs there sewer connection to neighbour house?YesNoIs there public sewer in the development lot? storeys in developmentStoreysTotal used water dischargeArea of developmentDR in the development? Proposed MIN PLATFORM LEVEL Max Adjacent Road Any linkage to MRTUsed Water Catchment Catchment refer to for catchment maps of used water and ConfirmationENV-CBPU- dcclr -NEW SUBMISSIONRoof gutters (including rain water down pipes and outlets, and roof scupper drains) are banned as an anti-mosquito breeding measure for all new developments. Waiver in writing must be obtained from National Environment Agency to erect roof gutters at the DC stage prior to BP submissionI confirm that : a) there are no roof gutters (including rain water down pipes and outlets, and roof supper drains) provided for in the development proposal; or b) waiver for roof gutter has been obtained from the National Environment Agency in writing on : File Ref No:Dated: c) There are roof gutters (including rain water down pipes and outlets, and roof scupper drains) provided in the development proposal.
3 Waiver application from ENV-CBPU-WVRG is attached. d) Confirmation for a), b) or c) not applicable, for A & A and reconstruction building projects. AttachmentsDevelopment Control PlanOthers, please specify Add DeleteSUBMISSION FOR DEVELOPMENT CONTROL (DC)CLEARANCE WITH DETAIL PLANI nstruction:1. This page of the form is applicable for minor First storey plan/site plan for section A1 and B can be submitted as one plan with clear layer and identification3. Please check all the relevant infromations have been indicated and provided before submittingParticulars of Owner(s)NameAddressContact NoEmailSelectSECTION A1: SANITARY, M&E WORK (Used Water)Attachments1.
4 Site plan and first storey plan (indicate the sewer setback, propose and existing sewer connection, top/invert level of manhole(s), and platform levels, propose and existing sanitary Detailed sanitary plan (to show sanitary line)3. Is there pumping system(s) for used water?Ye sN oDeclaration:Name Role By QP/PE:I have carried out athorough investigation of the existingsewerage system withinand adjacent to the siteand will take everypractical measure toensure that theproposed development will not disrupt or affect any existingsewer/drain-line thatserves other EmailFirmArch/PEReg NoSelectby QP/PE:I hereby certify that these plans and the works shown therein comply with the provisions of the Sewerage andDrainage Select(Tick if applicable)Act (Chapter 294), the Sewerage and Drainage (Sanitary Works) Regulationsand the current Codeof Practice on the Sewerage and SanitaryWorksby PE(M/E) if there is pumping system(s)I, being a Professional Engineer hereby certify that the propose mechanical and electrical(M&E) works of the abovementioned project are design in accordance with the current Code of Practice onSewerage and Sanitary Works, Sewerage andDrainage Act (Chapter 294) and other sewerage requirements as stipulated by Water Reclamation (Network) :1.)
5 Detail plan drawings of used water pumping system(s)2. Attached Form D2/QP if an alternate power source is not available3. Design calculations4. Pump and system curves5. Relevant equipment cataloguesPlease state if any deviation from the COP Pump Design ConditionPump ApplicationBrand Model Estimated Inflow (l/s)Pumpoperatingcapacity (l/s)Pumpoperatinghead (m)Solidsfreepassage Size (mm)Motor Rating (kw)SelectAddDeleteParticulars of Plumber/ContractorNameSelectFirm DetailsContact NoEmailplease indicate your membership/licensePUB LPSPS Date of CommencementExpected Date of CompletionTick if ApplicableSECTION A2: SEWERAGE WORK, RC TrenchAttachments:1.
6 Detail sewerage plan To show: propose sewer alignment with diameter, material, top/invert level, existing sewer alignment to be abandoned (if any)2. Design & calculation of RC trench (if applicable)DeclarationName Role Phone Email Firm Arch/PEReg Noby PE (Civil):I hereby certify that the sewerage plans and the works shown therein comply with the provisions of the Sewerage andDrainageAct (Chapter 294), theSewerage andDrainage (Sanitary Works) Regulations, the currentCode of Practice on theSewerage and of Plumber/ContractorTick if same as in Sanitary WorkNameNRIC/Passport DetailsContact NoEmailSelectplease indicate your membership/licensePUB LPSPS Date of CommencementExpected Date of CompletionTick if applicableSECTION B: DRAINAGE WORKA ttachment:1.
7 Site Plan and First Sty Plan2. Basement Plans3. Detail of Drainage Work4. DC Checklist5. Proposed plan showing crest levels, platform levels with and without flood barriers at various entrance and exit points, and flood barrier installed at all points of entry and exit for building premises or for entire developmentDeclarationName Role Phone Email FirmArch/PEReg NoI certify that the drainagework are designed in fullcompliance with PUBrequirements includingSewerage and DrainageAct (Chapter 294) andcurrent edition of COP onSurface Water DrainageSelect Please state if any deviation from the COP SECTION C: Infrastructure or other works affecting Sewer & Drainage (eg.)
8 Covered link way, bus stop)Attachment:1. First storey plan, showing sewer setback, sewer alignment, diameter, manhole & sewer Cross sectional plan3. Sewer and drainage plan4. Proposed plan showing crest levels, platform levels with and without flood barriers at various entrance and exit points, and flood barrier installed at all pints of entry and exit for building premises or for entire Role Phone Email Firm Arch/PEReg NoTick if applicableI hereby certify that theseplans and the works showntherein comply with theprovisions of the Sewerageand Drainage Act (Chapter 294), the Sewerage and Drainage (Sanitary Works)Regulations, the currentCode of Practice onSewerage and Sanitary FOR DEVELOPMENT CONTROL (DC) PLANDC SUBMISSION1.
9 This page of the form is applicable for major projects2. First Storey Plan/Site Plan for Section A and B can be submitted as one plan with clear layer and identification3. Please check all the relevant information have been indicated and provided before submitting 4. Detailed Plan for sanitary, sewer, and drainage works shall be submitted after the DC clearance is obtained. Particulars of Owner(s)NameSelectAddressContact NoEmail(Tick if applicable)SECTION A: SANITARY / SEWERAGE WORKA ttachments:1. Site plan and first storey planto show: The sewer setback, propose and existing sewer connection,top/invert level of MH, and platform levels, propose and existing sanitary drainline, propose public sewer (if any), manhole and sewer identification number2.
10 Is there any sewerage pump system required? YesNoDeclarationI hereby certify that these plans and theworks shown thereincomply with the provisions of the Sewerage andDrainage Act (Chapter 294), the Sewerage and Drainage (Sanitary Works) Regulationsand the current Code of Practice on the Sewerage and Sanitary have carried out a thorough investigation of the existing sewerage system within the site and will take every practical measure to ensure that the proposed development will not disrupt or affect any existing sewer / drain-line that serves other properties / RegNoSelectPlease state if any deviation from the COPDC SUBMISSION (Tick if applicable)SECTION B: DRAINAGE WORKA ttachments:1.
















