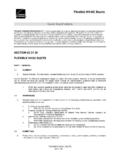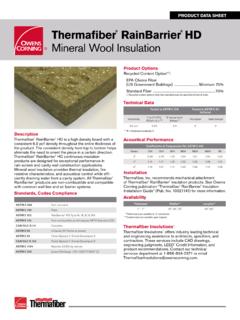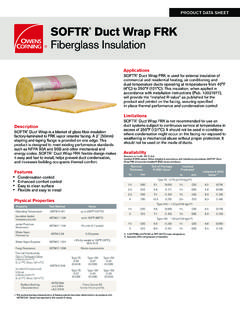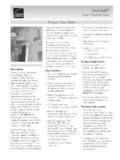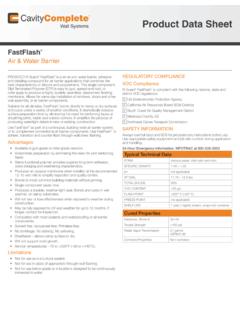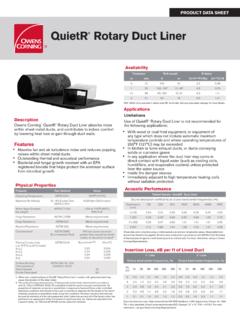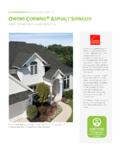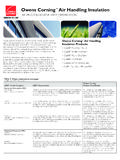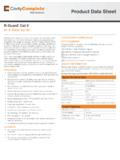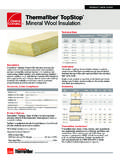Transcription of Eurospan Ceiling System Guide Specification - Owens Corning
1 FABRIC WRAPPED Ceiling PANELS 09 54 46 - 1 Eurospan Ceiling System PROJECT ENGINEER RESPONSIBILITY: This is a general Specification Guide , intended to be used by experienced co nstructio n professionals, in co njunctio n with good constructio n practice and professional judgment. This Guide is to aid in the creation o f a complete building Specification that is to be fully reviewed and edited by the engineer. Sectio ns of this Guide sho uld be included, edited, or omitted based o n the requirements of a specific project. It is the respo nsibility of both the specifier and the purchaser to determine if a product or System is suitable for its intended use. Neither Owens Corning , nor any of its subsidiary or affiliated companies, assume any responsibility for the content of this Specification Guide relative to actual projects and specifically disc lai m any and all liability for any errors or omissions in design, detail, structural capability, attachment details, shop drawings or other constructio n related details, whether based upo n the information provided by Owens Corning or otherwise.
2 SECTION 09 54 46 FABRIC WRAPPED Ceiling PANELS PART 1 - GENERAL SUMMARY A. Section Includes: Provide field installed Eurospan Ceiling System , consisting of a laterally suspended textile, applied over an acoustical core, attached to a continuous mounting System of rigid extrusions. SUBMITTALS A. Product Data: Submit product characteristics, performance criteria, and limitations, including installation instructions, for each type of product indicated. B. Shop Drawings: Show typical reflected Ceiling plans, sections, and details. C. Samples: Provide 12" by 12" samples of fabric, and representative samples of each type of rigid mounting devices. D. Certified Test Reports: 1. Fire Performance: Submit test data from an independent testing agency, acceptable to authorities having jurisdiction, indicating that System components comply with requirements indicated for fire performance.
3 2. Acoustical Performance: Submit test data from independent testing agencies showing that System complies with the specified requirements for acoustical performance. QUALITY ASSURANCE A. Installer Qualifications: The installation work of this Section shall be performed by an experienced installation contractor approved and certified by the manufacturer. B. Fire Hazard Classification: ASTM E84, NFPA Class A / UBC Class I. C. Noise Reduction Coefficient (NRC): ASTM C423. FABRIC WRAPPED Ceiling PANELS 09 54 46 - 2 Eurospan Ceiling System DELIVERY, STORAGE AND HANDLING A. Deliver, store, and protect materials in accordance with manufacturer s instructions. Store in a dry indoors location. Protect materials from moisture and soiling.
4 PROJECT CONDITIONS A. Do not install Ceiling System until spaces are enclosed and weathertight, and until other finishes and wet-work in the space have been completed and are nominally dry. MAINTENANCE A. Extra Stock: For each fabric, color, and pattern installed, furnish length equal to 2 percent of amount installed, but not less than 1 yard. PART 2 - PRODUCTS System A. Eurospan Ceiling System , by Owens Corning /Wall Technology: Provide Eurospan textile field applied over acoustical core and mounted securely to perimeter, mid joint, and corner extrusions that tension the fabric tightly but permit removal of fabric, as required for replacement. 1. Include accessories and anchoring as required for a complete installation.
5 2. Fire Hazard Classification, Complete Assembly: ASTM E84, NFPA Class A / UBC Class I. a. Flame Spread: 5 or less. b. Smoke Density: 35 or less. MATERIALS A. Fabric: Owens Corning /Wall Technology, Eurospan Ceiling Textile standard white color. 1. Fire Hazard Classification, Textiles: ASTM E84, NFPA Class A / UBC Class I. a. Flame Spread: 0 or less. b. Smoke Density: 5 or less. c. Test Mounting Method: Loose laid on 2 inch hexagonal wire mesh with metal rods at 2 ft. on center. Test method with fabric adhered to cement board not acceptable. 2. Fabric shall be a stretch type that is capable of elongating 25 percent and have the ability to stretch in a horizontal plane with maximum deflection less than one inch in a 16 ft.
6 Span. 3. Fabric shall be available in a maximum width of 16 ft. The fabric shall have a light polyurethane coating and be washable with water based or solvent based cleaners. 4. Light Reflectance: min. 5. The fabric shall be of a fiber content and locking weave so as not to be affected by heat or humidity for the life of the installation and is self supporting, without reinforcement at penetrations 6. Penetration openings may be cut in the fabric without additional reinforcement rings or support. The textile is self supporting at penetrations. Note to Specifier: Select core thickness based on desired NRC rating. B. Acoustical Core: 1 inch thick, medium density glass fiber core. 1. NRC: ASTM C423, per mounting type A.
7 2. NRC: ASTM C423, per mounting type E-400. FABRIC WRAPPED Ceiling PANELS 09 54 46 - 3 Eurospan Ceiling System C. Eurospan Ceiling System Fabric Mounting Devices: Rigid polymer high strength extrusions or aluminum extrusions for perimeter and mid seam profile tracks. 1. Track Height: [1] [1-1/2] inch nominal. 2. Perimeter Track Edge: [Square] [Bevel]. a. Cover exposed edges with matching fabric. b. Paint exposed edges, color to match the fabric. 3. Mid Joint Track Edge: [Square] [Reveal]. a. Flexible for achieving curved lines, or conforming to concave or convex surfaces. b. When core material is thicker than track profile, provide wood grounds or furring strips prior to mounting the track. 1) Provide fire retardant treated wood where required by Code.
8 2) Cover exposed edges with matching fabric. 3) Paint exposed edges, color to match the fabric. 4. Anchoring System : Provide 18 gauge wire staples with mechanical ability to diverge staples for attaching extrusions or other fastening systems, as approved by manufacturer. PART 3 - EXECUTION EXAMINATION A. Examine the condition of the substrate and the conditions under which the work of this Section is to be performed. Notify the Contractor in writing of any unsatisfactory conditions. Do not proceed with the work until unsatisfactory conditions have been corrected in a manner satisfactory to the installer. B. Field measures each area which is to receive the Ceiling System to establish the correct layout.
9 INSTALLATION A. Install materials in accordance with manufacturer s instructions, and comply with governing regulations, fire resistance rating requirements, as indicated, and industry standards applicable to the work. B. Apply the rigid mounting System tracks to surfaces that are to receive the treatment. Secure with pneumatic stapler using 1-inch staples spaced on 2-inch centers. 1. Other fasteners may be used as may be required for specific substrates, providing they are in accordance with the manufacturer s instructions and comply with governing regulations and fire resistance rating requirements specified. C. Install mounting System tracks level and straight, flush and in proper alignment.
10 D. Install the acoustical core material, continuous and flush to the edge of the track in largest sizes practical and secure in place with appropriate staples or screw fasteners. 1. If the fabric is to be closer than " to the core then the joints shall be caulked and/or a white scrim or lining shall be used to prevent read through. The scrim or lining shall not inhibit the acoustical performance of the System and meet all the necessary fire safety code requirements. E. Shop cut the fabric slightly over-sized for each area to be covered. Label each piece and package, loosely folded, in clean containers for transportation to job site. Larger projects may require full rolls to be shipped to the job site where a clean cutting and staging area must be maintained.
