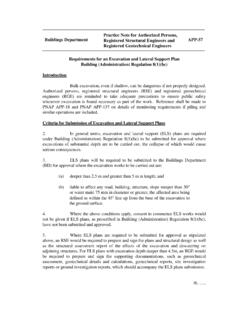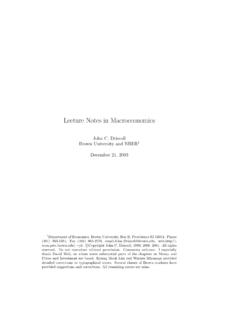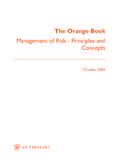Transcription of Explanatory Notes to - Buildings Department
1 Explanatory Notes to the Code of Practice on Wind Effects in Hong Kong 2019 Explanatory Notes to the Code of Practice on Wind Effects in Hong Kong 2019 FOREWORD The Explanatory Notes (EN) give a summary of background information and considerations reviewed in the formulation of the Code of Practice on Wind Effects in Hong Kong 2019 (Code), and should be read in conjunction with the Code. As the Code has been prepared in a simple format for ease of application, the EN is set out to explain in depth the major updates and features in the Code and to address on situations where application of the Code may require special attention. Buildings Department First Issue : September 2019 Page I Contents Page FOREWORDS I Contents II 1 General 1 Scope 1 Symbols 2 2 Calculation of Wind Actions 4 Procedure for Calculating Wind Forces 4 Wind Forces on Buildings 4 Wind Forces on Building Elements 10 Wind Accelerations of Buildings 11 Minimum Wind Loads for Temporary Structures 13 3 Design Wind Pressures 14 General 14 Wind Reference Pressure at Effective Height 15 Sheltering Effects 15 Topography Effects 16 4 Force and Pressure Coefficients 17 General 17 Force Coefficients for Buildings 17 Pressure Coefficients for Building Elements 20 5 Size Factor and Size and Dynamic Factor 23 Size Factor 23 Size and Dynamic Factor for Buildings 23 6 Requirements for Wind Tunnel Testing 25 General Requirements 25 Target Reliability for Loads 27
2 Additional Requirements for Cladding 28 Minimum Loads in Sheltered Locations 28 Code Wind Pressures and Treatment of Wind Directionality 29 Requirements for Verification 30 Page II Appendix A Supplementary Information for Section 3: Design Wind Pressures A1 Wind Climate Wind Directionality Wind Pressure with Selected Return Periods for Acceleration Calculation A2 Exposure Adjustment for Direct Shelter A3 Topographic Multiplier Appendix B Supplementary Information for Section 4: Force and Pressure Coefficients B1 Pressure Coefficients for Building Envelope with Dominant Openings Definition of Dominant Opening External Pressure Coefficients for Building Envelope Internal Pressure Coefficients for Building Envelope with Dominant Openings B2 Pressure Coefficients for Building Attachments Sunshades, Architectural Fins and Signboards Balconies Canopies Attached to Buildings B3 Pressure Coefficient for Free-standing Walls Appendix C Supplementary Information for Section 5: Size Factor and Size and Dynamic Factor C1 Equations for Calculation of Size Factors C2 Damping of Buildings and Other Structures Appendix D Supplementary Information for Section 6.
3 Requirements for Wind Tunnel Testing D1 Considerations for Wind Tunnel Testing of Unusual Structures General Stadiums and Long-Span Roofs Tops of Buildings Building Appendages Rounded Shapes Testing of Frameworks Multi-Degree of Freedom Dynamic Responses Aeroelastic Modelling Geometrical Modelling Errors Page III Appendix E Load Combination for Multi-towers Sitting on the Same Podium E1 General E2 Critical Translational Load Cases E3 Critical Torsional Load Cases More than Two Towers Twin Towers Appendix F References Page IV 1 General Scope The Code of Practice on Wind Effects in Hong Kong 2019 (Code) has been written to widen the scope of guidance in the Code of Practice on Wind Effects in Hong Kong 2004 (2004 Code) and to provide more comprehensive guidelines for design of typical Buildings in Hong Kong.
4 Methods of calculation have been adjusted to be more in line with other international standards, in particular the Australian/New Zealand Standard AS/NZS , the American ASCE 7-16 and the Eurocode BS EN 1991-1-4. This enables shared use of future development work on these standards, and more direct use of data from these standards, where needed to supplement the Code. It may also assist with future convergence. Additional work was also carried out to resolve differences between these standards and to obtain better loading information for the tall and relatively slender Buildings of Hong Kong. Both ASCE 7-16 and AS/NZS directly derive ultimate limit state design loads, and intend to correspond to a storm of about 2,000 year return for important Buildings , which is also the intention, together with the load factor, of BS and BS EN standards.
5 In anticipation of a possible future change in this direction, the wind load factor in current use in Hong Kong is included in the formulations. In principle the code reference pressures could be multiplied by the existing w of to enable direct calculation of ULS wind loads (with a future w of ) and this would result in no change to the ULS wind loads calculated with the methods in the Code. Reference wind pressures of the 2004 Code have been retained, but adjustments have been made to avoid unnecessary systematic increases to the existing design loads due to use of updated pressure coefficients and to bring the resulting loads more in line with wind tunnel testing. The new rules will better identify Buildings that are more vulnerable to wind damage, but loads on Buildings of lesser vulnerability may be reduced.
6 The use of wind tunnel testing is relatively common in Hong Kong, but rules for carrying out the testing require improvement, particularly to ensure consistent calibration against the reference wind pressures. Improved rules are therefore given for testing of Buildings and for investigating the effects of topography. In addition, minimum information requirements to allow independent assessment of the wind tunnel measurements are suggested. Page 1 An issue of significant difficulty is to establish a reliable threshold of when wind tunnel testing is required, beyond a simple height criterion. Properly calibrated wind tunnel testing is the basis of the code wind loads but clearly the numbers have been simplified greatly for codification, to mostly envelope the maxima of results measured in a variety of situations.
7 The situations tested for code purposes are however not exhaustive and often only include relatively simple rectangular block shapes. To make the code rules more useful, they have been extended to provide methods to cover a number of shapes that may be treated as rectangular. Similar ideas to those presented can also be used judicially for slightly trapezoidal shapes, although the critical wind directions may not be exactly orthogonal in this case. Additional guidance or wind tunnel testing should be used for irregular shapes where the rules cannot be clearly applied. Similarly, complex topography is where the code rules cannot be clearly applied, particularly for highly 3-dimensional forms of hill. Where more detailed understanding of the wind loads or building movements is desirable, wind tunnel testing is recommended.
8 A summary list of the more significant changes to the Code is given in the Foreword of the Code. These changes and the reasons for them are described in more detail in the following sections. Symbols Additional symbols and descriptions are needed, compared to the 2004 Code. The nomenclature has been developed following ideas on notation introduced by NJ Cook for BS 6399-2, but broadly follows previous practice. Where practical, upper case letters are used with lower-case subscripts. This enables the nomenclature to be written in an immediately intelligible form without need for subscripting, for example in spreadsheets and internal reports, which offers considerable time saving compared to some other standards. A minimum number of subscripts is used, consistent with clarity. As usual, it is proved to be insufficient Roman letters, and Greek ones are also used, consistent where possible with existing wind codes.
9 Most of the nomenclature has been defined adequately without the need for further commentary, but definition of height of Buildings in areas of complex topography of Hong Kong, and where there are roof features, may need more guidance. The height, , of a building above ground, may vary because the ground level is different on different sides of a building. It is sufficient to define as height of the building above the average ground level on each face in turn. For calculation of the reference wind pressure, , it is easier and not particularly conservative to use only the greatest height. There may be more value in varying with Page 2 direction when considering effects of surroundings or for calculation of force coefficients. The height, , used for calculation of building accelerations and across-wind base moments may be similarly defined above ground level but is intended to exclude, sloping roofs and irregular roof plant, forming a small part of the total height and which do not continue the prismatic form of the building below.
10 This relates to the aerodynamic behaviour associated with dynamic across-wind forces, which is strong for prismatic forms but weakens greatly for non-prismatic forms. Page 3 2 Calculation of Wind Actions Procedure for Calculating Wind Forces This section of the Code provides flow charts to assist with locating the relevant clauses of the Code needed in different circumstances. Procedures of the Code are based on the use of a peak gust pressure reference used with force and pressure coefficients as in many other international standards, including those referenced above and the 2004 Code. Wind loads vary with height, exposure and wind direction. Loads on elements depend on their size compared to the size of wind gusts. Buildings are subject to dynamic excitation by wind which may result in additional inertia forces.
















