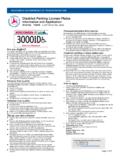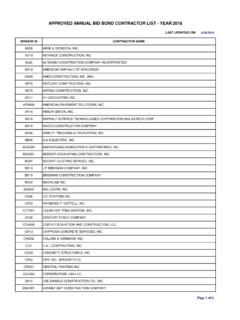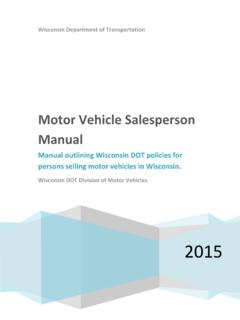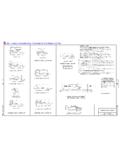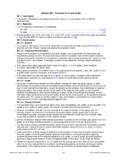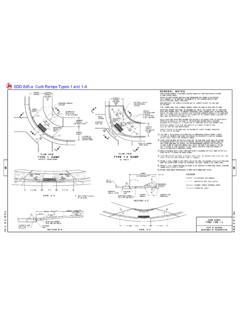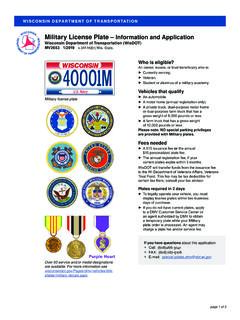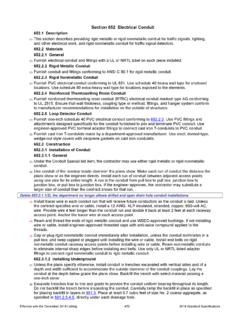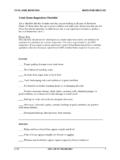Transcription of Facilities Development Manual - wisconsindot.gov
1 Page 1 Facilities Development Manual Wisconsin Department of Transportation Chapter 13 drainage Section 25 Storm Sewer Design FDM 13-25-1 Introduction August 8, 1997 Introduction For the design of an underground storm drain system, it is necessary to have complete and accurate information regarding the existing system.
2 If the existing system is to be used it should be carefully checked hydraulically and physically to show it is adequate to accommodate the additional water from the highway improvement. If possible, a check of the energy losses associated with the system should be performed (refer to Pressure Flow, FDM 13-25-35). On new projects where the existing sewer is a combination storm and sanitary system, every effort should be made to remedy the situation by separating the sewers. Storm sewers shall not alter the existing drainage pattern, and the sewer outfalls shall be located at existing drainage ditches and/or natural low points. The latter steps in the design of the storm sewer may require the designer to go back and change initial assumptions.
3 If catch basins are installed on a project, a maintenance schedule should be developed (refer to FDM Chapter 10). Attachment shows a flowchart that describes the various steps of a storm sewer design. LIST OF ATTACHMENTS Attachment Storm Sewer Design Flow Chart FDM 13-25-5 Basic drainage Area Information August 8, 1997 Basic Information Needs Before the design engineer commences designing a storm sewer system, the following basic information should be collected on the specific area to be drained by the proposed system: 1. Aerial photographs showing the existing land use patterns. 2. A contour map of the area where the storm sewer is to be built. Use a scale of 1" = 100' (1:1200) or 1"= 50' (1:600) with a two foot contour interval.
4 3. A map (scale 1" = 2,000' or 1" = 5,208'), (1:24000 or 1:62500) of the drainage basin containing the area being studied. 4. Soil maps for aid in estimating the runoff potential. 5. Water table data from available borings or maps. 6. A layout of the area where the storm sewer is to be built. This should show the existing or proposed streets, intersections, and Development type. 7. Plans of any existing drainage system. 8. Typical street cross section. 9. Street and intersection grades of the area under study. 10. Information on existing and proposed underground utilities. 11. Location, ground elevation, and high-water records for the outfall point of the proposed storm sewer system and/or the existing storm sewer system.
5 12. Rainfall curves appropriate to the drainage area. Refer to FDM 13-10-5. 13. Local design standards, land use information, and future drainage plans obtained from the appropriate local governmental unit. FDM 13-25 Storm Sewer Design Page 2 14. Field inspection data from the area under study.
6 15. Locations of sensitive areas and any potential source of pollutants. Refer to Chapter 10. FDM 13-25-10 Field drainage Information August 8, 1997 Field Information Needs Field information must be collected for the drainage area to be served by a storm sewer in order to update the existing land use patterns and to verify the direction of overland flow in the vicinity of the highway. In this field review, the following steps should be taken: 1. Field-walk the drainage area, taking note of any natural waterways, ditches, sinkholes, dry wells, ponds, tiles, or anything else affecting drainage not previously recorded. 2. Record the location of any existing and/or possible outfalls.
7 This will facilitate the mapping of possible drainage easements. 3. Record the location and depth of underground utilities not shown on any maps (water, gas, electric, telephone, sanitary sewers, storm sewers, etc.). 4. Verify the office-estimated runoff coefficients through field-checking the topography of the drainage area. 5. Check with local residents, local maintenance foremen, and municipal officials, etc., for any possible problem areas, such as flooding of lowlands. 6. Identify and locate sensitive areas and any potential source of pollutants. (refer to Chapter 10). FDM 13-25-15 Preliminary Layout of System November 26, 1997 Background Information The preliminary layout of a storm sewer system is divisible into two major operations as follows: 1.
8 Locate and space inlets. 2. Prepare a plan layout of the storm sewer system showing the following data: - Location of all underground utilities in the plan and profile. Also plot these utilities on cross sections. - Location of the main storm sewer line. - Direction of flow. - Location of inlets. - Location of manholes. - Location of outfall(s). - Shape and type of conduit. The preliminary plan can be constructed through the application of the design criteria that follow. Inlet Locations Maximum Spacing: Water should normally not travel more than 300 to 600 feet before interception, with the closer spacing employed for flat terrain and for high-speed highways. Moreover, spacing of inlets should be designed to prevent water from spreading over more than one-half of the traveled lane and from overtopping the curb.
9 Since a parking lane or shoulder is not considered a traveled lane, the flow of water can utilize the full parking lane or shoulder width. However, the future expansion of the roadway should be considered before the full parking lane is used for conveyance of water. At Low Points: In a curb section, at least one inlet must be located at the low point of each sag vertical. However, if there is a possibility of clogging because of high quantities of debris, two inlets should be installed - one at the low point and one where the grade elevation is about foot higher than at the low point. Hydraulic Engineering Circular No. 12 drainage of Highway Pavements has a discussion about the use of flanking inlets.
10 At Bridge Ends: Generally, inlets should be placed to intercept the gutter flow before it reaches the bridge. At Intersections: Inlets at intersections are to be placed in order to intercept the gutter flow before it reaches a pedestrian crosswalk. FDM 13-25 Storm Sewer Design Page 3 Prevention of Cross Pavement Flow: The flowing of water across pavements should be prevented in order to preclude icing in the winter and hydroplaning during the warmer months.
