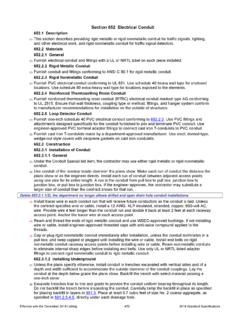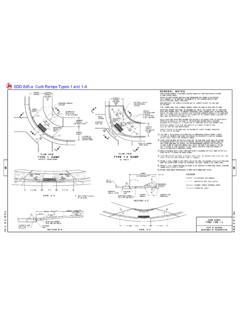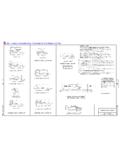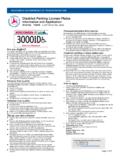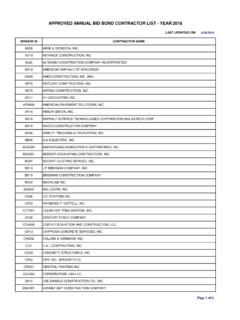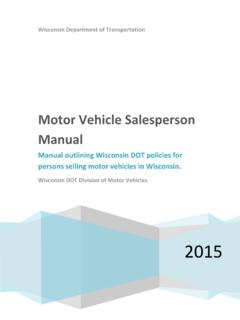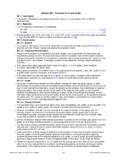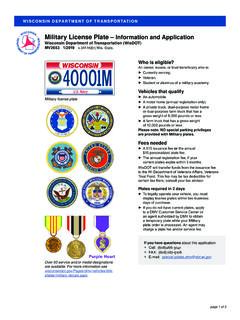Transcription of FACILITIES DEVELOPMENT MANUAL - wisconsindot.gov
1 FACILITIES DEVELOPMENT MANUAL . Wisconsin Department of Transportation TABLE OF CONTENTS. Chapter 15: Plan preparation Section 15-1 Standards 15-1-1 .. General .. Originator .. Objective .. Composition .. Multiple Projects in One Plan or Multiple Project Plans within One Contract .. Numbering of Plans .. Typical Section and Detail Sheets 15-1-4 .. Preliminary Plan .. General .. Design Process .. Content Attachment Preliminary Plan Checklist 15-1-5 .. Sample Plan: Improvement Projects Attachment Sample Title Sheet Attachment Sample Typical Section Sheet (with other Information). Attachment Sample Typical Section Sheet Attachment Sample Detail Sheet (Construction Details). Attachment Sample Detail Sheet (Project Overview).
2 Attachment Sample Detail Sheet (Intersection Layout). Attachment Sample Detail Sheet (Interchange Drainage and Pavement). Attachment Sample detail Sheet (Contour Map). Attachment Sample Detail Sheet (Cross Section Match Line). Attachment Sample Detail Sheet (Erosion Control). Attachment Sample Detail Sheet (Storm Sewer Plan). Attachment Sample Detail Sheet (Planting). Attachment Sample Detail Sheet (Permanent Signing). Attachment Sample Detail Sheet (Lighting). Attachment Sample Detail Sheet (Traffic Signal Plan). Attachment Sample Detail Sheet (Pavement Marking). Attachment Sample Detail Sheet (Traffic Control/Construction Staging). Attachment Sample Detail Sheet (Alignment Plan). Attachment Estimate of Quantities Attachment Sample Miscellaneous Quantities Sheets Attachment Sample Plan and Profile Sheet Attachment Sample Computer Earthwork Data Sheet Attachment Sample Cross Section Sheet 15-1-6.
3 Sample Plan Abbreviated Project Attachment Sample Title Sheet-Abbreviated Plan Attachment Sample Typical Section Sheet -Abbreviated Plan Attachment Estimate of Quantities Attachment Sample Plan Sheet -Abbreviated Plan 15-1-10 .. Title Sheets .. Project Title .. Project Numbers .. Margin Information .. Order of Sheets .. Location Sketch July 13, 2018 Page 1. FDM Chapter 15 Table of Contents .. State Map .. Design Designation .. Net Length of Center Line .. Conventional Symbols .. Signatures .. Signature Blocks .. Coordinates Attachment Signature Blocks for WisDOT Projects Attachment Signature Blocks for Local Road Projects 15-1-12 .. General Notes, Railroad, and Contacts Sheet .. General Notes .. Abbreviations.
4 Utilities / Railroads Listing .. DNR Liaison .. Standard Detail Drawings List 15-1-14 .. Project Overview 15-1-15 .. Typical Section Sheet .. Sign Plates and/or Sign Details 15-1-20 .. Detail Sheet .. Project Overview .. Construction Details .. Typical Sections .. Intersection and Interchange .. Contour Maps .. Cross Section Match Line .. Erosion Control and Drainage .. Storm Sewer and Utilities .. Planting .. Permanent Signing .. Lighting .. Traffic Signals .. Pavement Marking .. Traffic Control/Stage Construction .. Fencing .. Alignment .. Other Details 15-1-25 .. Estimate of Quantities Sheet 15-1-30 .. Miscellaneous Quantities Sheet 15-1-35 .. Plan and Profile Sheet .. Scales .. Plan Requirements.
5 Profile Requirements 15-1-40 .. Earthwork Data Sheet 15-1-45 .. Cross Section Sheets .. Scale .. Earthwork Block .. Cross Section .. Begin and End Notations .. Culvert Pipe and Cattle Pass Notation Section 15-5 Methods 15-5-1 .. General .. Surveying and Mapping Section .. Plan DEVELOPMENT .. Electronic Plans (E-Plans). 15-5-2 .. CADDS preparation Standards .. Design Files July 13, 2018 Page 2. FDM Chapter 15 Table of Contents .. Graphical Parameters 15-5-3 .. CADDS Directory and File Name Convention .. Project Directory Conventions .. File Naming Conventions .. Object Naming Conventions Attachment CADDS AutoCAD Civil 3D Project Folder Structure Standard Attachment CADDS AutoCAD Civil 3D File and Object Naming Abbreviation Standard Attachment CADDS AutoCAD Civil 3D File and Layout Naming Standard Attachment CADDS AutoCAD Civil 3D Object Naming Conventions Attachment CADDS File Cabinet Organization Prefixes Attachment CADDS MicroStation Project Directory/Project File Name Conventions Attachment CADDS AutoCAD Civil 3D File and Layout Naming Standard Attachment Required PlatExp Folder Content 15-5-4.
6 CADDS Cell Files, Block Files, Line Styles and Linetypes .. Line Styles and Linetypes 15-5-5 .. Plan Sheet Vehicles .. Size .. Electronic Documents .. Structure Plans and Details Attachment Title Sheet Plan Vehicles Construction/Traffic/Maintenance Operations Attachment Plan Sheet Vehicle for Typical Section Sheet and Detail Sheet Attachment Storm Sewer Plan Sheet Vehicle Attachment Miscellaneous Quantities Sheet Vehicle Attachment Plan Sheet Vehicle Without Profiile Attachment Plan Sheet Vehicle for Plan and Profile Sheet - Single Roadway Attachment Plan and Profile Sheet Vehicle - Dual Profile Attachment Cross Section Sheet Attachment Right-of-Way Title Sheet Vehicle Attachment Right-of-Way Schedule Sheet Vehicle Attachment Right-of-Way Layout Sheet Vehicle Attachment Right-of-Way Detail Sheet Vehicle Attachment Special Sign Sheet Vehicle
7 Attachment Earthwork Sheet Vehicle Attachment Transportation Project Plat Sheet Vehicle Attachment Transportation Project Plat Title Sheet 15-5-7 .. Design Models .. General Requirements .. Surface Models Attachment Surface Model Types 15-5-10 .. Electronic Plans 15-5-15 .. Standard Detail Drawing Spreadsheet 15-5-25 .. Standard Abbreviations .. General Attachment List of Standard Abbreviations 15-5-30 .. Conventional Signs and Symbols .. General Attachment Topographic Symbols Attachment Underground Utility Symbols Attachment Right-of-Way Symbols Attachment Construction Symbols Attachment Freeway Traffic Management System Symbols Attachment Traffic Control Symbols Attachment Signing, Pavement Marking and Lighting Symbols Attachment Planting Symbols Attachment Erosion Control Symbols Attachment Work Zone Traffic Control Symbols Section 15-10 Review July 13, 2018 Page 3.
8 FDM Chapter 15 Table of Contents 15-10-1 .. Plan-in-Hand Field Inspections 15-10-5 .. Pedestrian Considerations July 13, 2018 Page 4.
