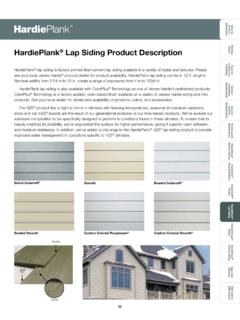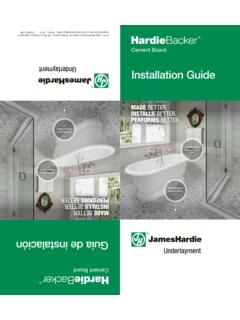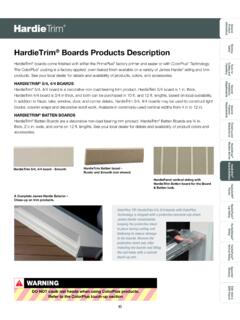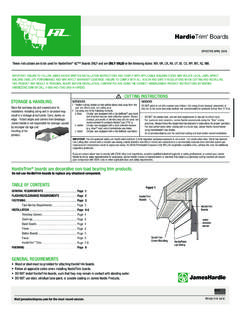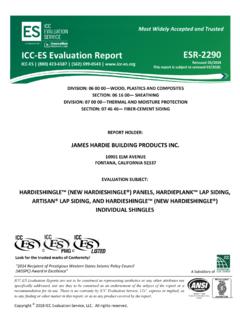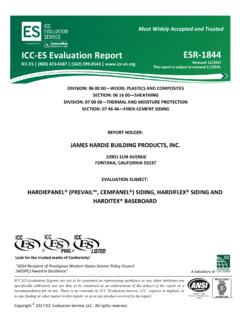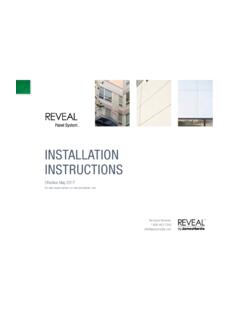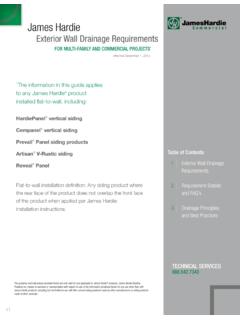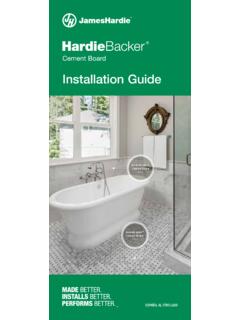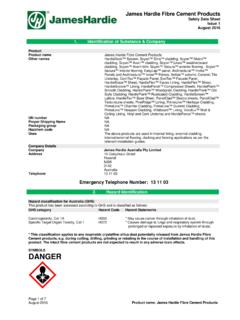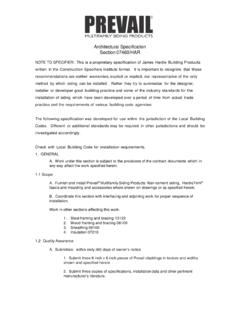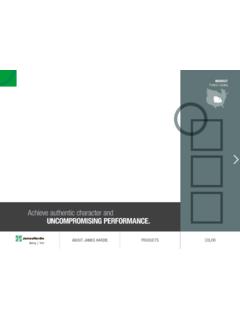Transcription of Fastening Tips for HardiePlank Lap Siding …
1 USTB 17 | Version 5 | PAGE 1 of 2 For complete installation information BULLETINF astening tips for HardiePlank Lap Siding DECEMBER 2019#17 Scope: This Technical Bulletin addresses approved Fastening techniques when using HardiePlank Lap Siding . HardiePlank lap Siding may be used with fasteners approved in ICC-ES ESR-2290 spaced in accordance with the listed Wind Load Tables. Fasteners must be corrosion resistant, galvanized or stainless NAILING (PREFERRED INSTALLATION)James Hardie prefers and recommends installation of HardiePlank lap Siding by the blind nailing technique, such that fasteners are hidden by the course above. Fasteners shall be installed between 1 in. and 3/4 in. from the top edge and no closer than 3/8 in. from the ends of the plank. PIN BACKSP inning the plank down at the bottom edge on either side of a butt joint ( pin back ) is used to help correct high nailing , loose planks, gaps or rattling.
2 Pin backs are not a substitute for proper blind nailing or face nailing - they will not improve wind load resistance. Use pin backs for aesthetic purposes only. Finish nails are recommended for pin-backs. Headed Siding nails are allowed. Place pin-backs no closer than 1 in. from plank ends and 3/4 in. from plank edge into min. 3/8 in. wood structural panel. Pin-backs are not a substitute for blind or face nailing. The nail shall be nailed flush to the surface (not countersunk), and must be corrosion resistant ( galvanized or stainless steel). For best results nail heads should be touched-up to color are hidden by the course aboveBlind NailingNails are driven through the sheathing into the Nailing MeasurementsKeep nails3/8 in. fromends of for blind nailing should be between 1 in. and 3/4 in. from the top of the NailsBlind nail3/4 1/4 in. 3/8 in. structural sheathingIMPORTANT: Failure to follow James Hardie written installation instructions and comply with applicable building codes may violate local laws, affect building envelope performance and may affect warranty coverage.
3 Failure to comply with all health and safety regulations when cutting and installing this product may result in personal injury. DESIGN ADVICE: Any information or assistance provided by James Hardie in relation to specific projects must be approved by the relevant specialists engaged for the project eg. builder, architect or engineer. James Hardie will not be responsible in connection with any such information or | Installation Instructions, Product Warranties and Safety Information are available at 2019 James Hardie Building Products, Inc. All rights reserved. TM, SM, and denote trademarks or registered trademarks of James Hardie Technology Limited. TB1017 11/19 USTB 17 | Version 5 | PAGE 2 of 2#17 FACE NAILINGFace nailing is applicable where dictated by building code, in high wind areas, and when Fastening is to OSB or equivalent sheathing without penetrating into studs.
4 Face nailing exposes the fastener head to the elements and allows for the fastener to penetrate through two sheets of overlapped plank. Fasteners shall be installed between 3/4 in. and 1 in. from the bottom edge of the board and the head must be snug, not counter sunk or overdriven. The use of 11 gauge roofing nails are not approved for face nailing. Where ColorPlus products are used, the fastener head must be touched-up for color NAILINGD ouble nailing refers to the combined use of blind nailing and face nailing. Double nailing may be appropriate for repairs or when a correction is necessary to meet wind load requirements that would otherwise require replacement of the Siding . Additional care must be taken to assure that the face nail does not contact the blind nail when Fastening and that face nail spacing does not induce damage to the lapped double nailed assemblies, the wind load value for face nailing is not additive to the wind load value for blind nailing.
5 To determine the wind load value for a double nailed assembly, locate the blind nailing and the face nailing wind values as listed in the product s evaluation report (ICC-ES ESR-2290). Use the greater of the two : The above is provided for informational purposes only and is not intended to replace James Hardie published installation instructions. If you are uncertain whether this guidance will work for your application, consult a licensed design professional or architect. Exposed fasteners are driven through the face of the NailingDrive fasteners only where planks Nailing MeasurementsKeep nails3/8 in. fromendsof for face nailing should be between 3/4 in. and 1 in. from the bottom of the

