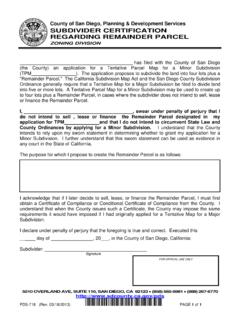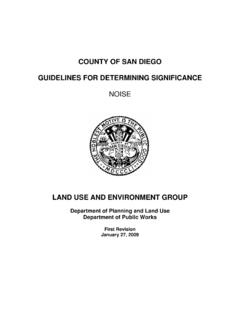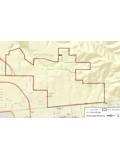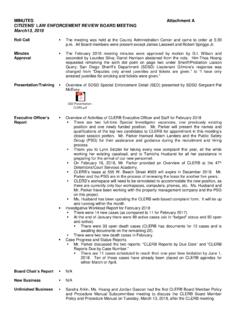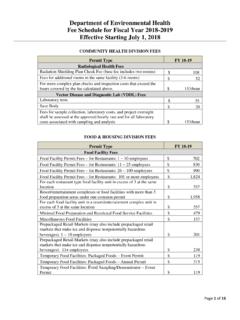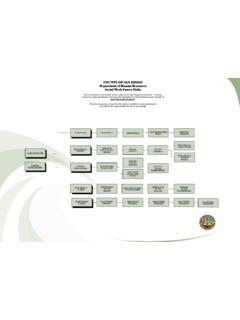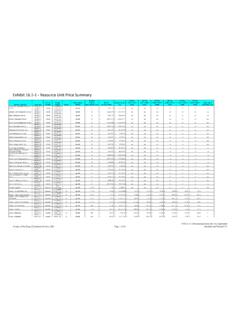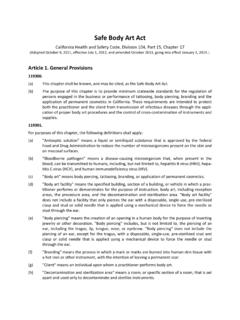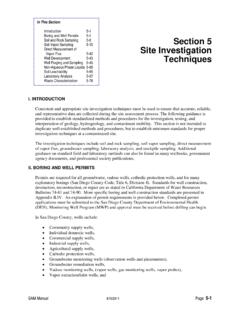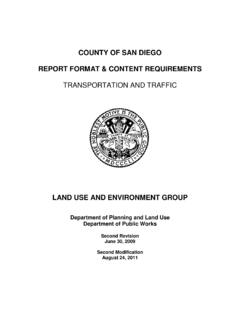Transcription of February 2013 - San Diego County, California
1 Table of Contents County of San Diego Table of Contents I. INTRODUCTION .. 1 II. GENERAL PARKING PROVISIONS .. 2 III. PARKING DESIGN .. 3 A. Parking Plan Requirements .. 3 B. General Parking Guidelines .. 3 1. Location .. 3 2. Setbacks .. 6 3. Access .. 6 4. Circulation .. 6 5. Sight Distance .. 6 6. Pedestrian Access .. 7 7. Accessible Parking Regulations .. 7 C. Parking Standards .. 9 1. Parking Space Dimensions .. 9 2. Parking Aisles .. 10 3. Access Driveways .. 14 4. Slope / Grade .. 14 5. Parking Details .. 16 a. Surfacing .. 16 b. Wheel Stops / Curbs .. 17 c. Striping .. 18 d. Walls and Fences .. 18 e. Directional Indicators.
2 19 f. Bicycle Parking .. 19 g. Compact Vehicle Parking .. 20 h. Tandem Parking .. 20 i. Clean Air Vehicle Parking .. 21 j. Oversized Vehicle Parking .. 21 k. Tractor Trailer Parking .. 22 l. Identification of Spaces .. 22 6. Lighting .. 22 7. Landscaping .. 23 8. Stormwater Runoff Treatment .. 27 Table of Contents County of San Diego D. Residential Parking for Detached Single Family, Duplexes, and Triplexes .. 30 IV. PARKING ALTERNATIVES .. 34 List of Tables Table 1 Parking Area Requirements .. 4 Table 2 Required Minimum Number of Accessible Spaces .. 8 Table 3 Minimum Parking Layout Dimensions .. 11 Table 4 Required Thickness of A/C and Subbase.
3 17 Table 5 Parking Requirement for Clean Air Vehicles .. 21 List of Figures Figure 1 Example Parking Locations by Use .. 5 Figure 2 Example of Accessible Parking Standards .. 8 Figure 3 Reference Drawing for Minimum Parking Dimensions .. 11 Figure 4 Minimum Dimensions for Common Parking Lot Layouts .. 12 Figure 5 Example of Parking Lot Angles and Dimensions .. 13 Figure 6 Example of Commercial Driveway Slope Gradients .. 15 Figure 7 Example Wheel Stop Dimensions .. 18 Figure 8 Walls and Fences .. 19 Figure 9 Landscaping Requirements for Parking Lots .. 26 Figure 10 Low Impact Development Techniques in Parking Lot.
4 28 Figure 11 Minimum Length for Residential Driveways .. 31 Figure 12 Example of Residential Driveway Slope Gradients .. 32 Appendix Appendix A: Minimum Parking Layout Dimensions Page 1 County of San Diego I. INTRODUCTION The Parking Design Manual was prepared for property owners, architects, engineers, developers, landscape architects and others that are involved with use and the development of land in the unincorporated County of San Diego to provide guidance on how to design parking areas that are in compliance with the County s regulations and procedures (Section 6750 et seq. of the County of San Diego zoning ordinance , herein referred to as the zoning ordinance ).
5 Review the property s zoning regulations to determine if additional requirements apply. A. Applicability This Parking Design Manual implements Section 6792 of the zoning ordinance of San Diego County: The design, dimensions, construction, landscaping, and surfacing of parking and bicycle spaces, driveways and other areas shall conform to the County Parking Regulations. Additional guidance is provided by the County Parking Design Manual. Notwithstanding the provisions of this manual, parking area design may be subject to the County of San Diego Consolidated Fire Code and responsible Fire Authority regulations due to health and safety reasons.
6 Refer to the property s zoning regulations to determine if additional requirements apply. B. Purpose The purpose of the Parking Design Manual is to provide guidance in the design and development of parking areas which are safe, functional, low impact, adequately landscaped, properly screened in design, and encourage pedestrian and bicycle activity. Incorporating appropriate design elements into parking design minimizes the impacts of a parking area on the environment. Environmental impacts that may be affected by parking design include visual aesthetics, excessive noise or lighting, stormwater runoff, and traffic impacts, particularly when adjacent to residential areas.
7 The intent of this manual is to supplement the zoning ordinance with regard to the aspects of design of a parking area. Parking regulations and parking ratios by land use are contained in Sections 6750 through 6799 of the zoning ordinance . Fencing regulations are found in Section 6700 through 6749 of the zoning ordinance . Water conservation and landscaping regulations are found in the County Code of Regulatory Ordinances Section et seq. which includes landscape design guidelines and installation specifications. Page 2 County of San Diego II. GENERAL PARKING PROVISIONS The design of parking areas will vary based on the qualities and conditions of each property.
8 However, the overall goal for achieving well designed, low impact, and adequately landscaped parking areas is consistent for all parking areas. Below are the general parking provisions to guide the design of parking areas within the County. Review of the property s zoning regulations will determine if additional requirements apply. A. Required Parking Each land use shall provide at least the minimum number of parking spaces as required by the zoning ordinance , except where a parking reduction has been granted by the Director of Planning and land Use or as approved with a building or discretionary permit.
9 B. Change or Increase in Use When the occupancy or use of a property is changed, enlarged, expanded, or intensified, adequate parking to meet the requirements of Section 6753 of the zoning ordinance shall be provided for the new use or occupancy. C. Parking and Loading Spaces Parking and loading spaces shall be marked, maintained, and permanently available for the use they are intended to serve, per Section 6753 of the zoning ordinance . Owners, lessees, tenants, or persons having control of the parking or loading spaces cannot prevent, prohibit or restrict the utilization of parking and loading spaces.
10 Loading spaces should be permanently reserved and maintained for the temporary parking of commercial vehicles while loading or unloading merchandise or materials. Loading and unloading activities should not obstruct access to any parking space. Required parking and loading areas shall be used exclusively for the parking and loading of vehicles and not be used for the sale, lease, display, repair, or storage of vehicles, trailers, boats, campers, mobile homes, merchandise or equipment without a required permit, County approval, or where required by the zoning ordinance . D. Exceptions Exceptions to the requirements in this document may be allowed with County approval through a variance or discretionary permit.
