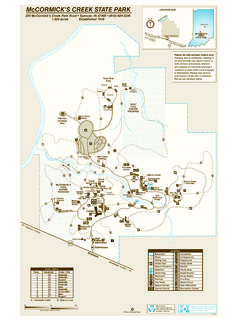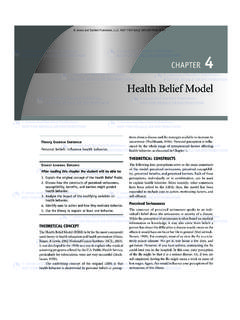Transcription of Field Session 007 1. Vibrant Open Spaces in …
1 Field Session 007. 1. Vibrant Open Spaces in Chicago's Cultural Neighborhoods Enjoy visiting three of the most authentic ethnic neighborhoods in Chicago. Learn their history and see how their public Spaces reflect the cultural background of their residents. Listen firsthand from the designers and city officials that participated in making those Spaces their challenges and their successes. 2. Field Session Co-Leaders: Jos L. Mag n, ASLA. Founder and Principal of Accent Urban Design Jenna Jones, ASLA, Project Manager and the Director of Marketing at site design group, ltd. Additional Presenters: Gerardo G. Garcia, LEED AP, Coordinating Planner with the Chicago Department of Planning and Development Stacey Libra, ASLA, Landscape Architect with SmithGroupJJR.
2 Stephen Ostrander, Senior Planner in the Local Planning division of the Chicago Metropolitan Agency for Planning (CMAP). Patricia Salda a Natke, AIA, President and Design Principal of UrbanWorks Kris Sorich, Associate ASLA, Senior Landscape Designer with the Chicago Department of Transportation Bridget C. Stalla, , Civil Engineer with the Chicago Department of Transportation Arvin Villanueva, Civil Engineer at Terra Engineering, Ltd. Bill Wood, , Civil Engineer with SmithGroupJJR. 3. Learning Objectives: Gain awareness of the cultural diversity of three Chicago neighborhoods. See firsthand the differences and similarities between public Spaces in different ethnic communities in Chicago.
3 Understand how to incorporate cultural aspects of a neighborhood into the design of public Spaces . Test the effectiveness of the design tools that have been applied to cultural landscapes. Learn about adapting residual Spaces for public use. Learn about working with brownfields. 4. Presentation Outline: A. Introduction at McCormick Center Jos Mag n & Jenna Jones The Chicago Neighborhood Development Bridget C. Stalla & Kris Sorich / Chicago Department of Transportation (50 minutes). 1. Chicago Neighborhood Development Jos Mag n 2. Brief historical review of Chicago neighborhoods 3. Role of city administration in the development of cultural neighborhoods 4. Influence of cultural neighborhoods in the growth of the city 5.
4 Cultural icons in public Spaces B. Chinatown 1. Ping Tom Memorial Park & Ping Tom Park East Jenna Jones (30 minutes). a. Background and history b. Cultural design c. Construction challenges d. Lessons learned 2. Reading the neighborhood Stephen Ostrander / CMAP & Man Men Lee / Alderman Solis's Office (40 minutes). a. Streetscapes b. Building facades c. Gates d. Icons and symbols e. Infrastructure and paving C. Pilsen 1. Zion Evangelical Ghost Church Francisco Lassio /Alderman Solis's Office (20. minutes). a. Adaptation of a church to public and private open Spaces b. Cultural design 2. Reading the neighborhood Francisco Lassio /Alderman Solis's Office (10 minutes). a. Streetscapes b.
5 Building facades c. Murals and graffiti d. Infrastructure 3. Plaza Tenochtitlan Francisco Lassio /Alderman Solis's Office (10 minutes). c. Adaptation of residual Spaces for public use d. Movers and shakers e. Cultural design 4. Benito Juarez High School Patricia Salda a Natke / UrbanWorks & Arvin Villanueva / TERRA Engineering, Ltd (30 minutes). a. Background and history b. Cultural design c. Construction challenges d. Lessons learned D. La Villita (Little Village). 1. La Villita Park (Celotex Site) Stacey Libra & Bill Wood/ SmithGroupJJR. & Gerardo G. Garcia / Chicago Department of Planning & Development (30. minutes). a. Brownfield adaptation b. Cultural design c. Construction challenges d.
6 Lessons learned 2. Little Village Environmental Justice Organization (LVEJO) Site E. Trip back to McCormick Center 1. Questions and answers, comments & evaluations 5. Field Session Timetable: 8:00 Classroom Presentation 8:50 Loading bus 9:00 Bus departs from McCormick Center 9:10 Bus arrives to Chinatown; unloading at S Wentworth Ave and W 19th St 9:20 Tour around Ping Tom Memorial Park & Ping Tom Park extension 9:50 Tour around Chinatown 10:30 Loading bus at S. Archer Ave and S. Wentworth Ave 10: 40 Bus departs from Chinatown 10:50 Bus arrives at Pilsen; unloading in front of Guadalupe Reyes Park 11:00 Tour around Evangelical Ghost Church in Pilsen 11:20 Loading bus in front of Guadalupe Reyes Park 11:30 Bus departs from Guadalupe Reyes Park 11: 40 Bus arrives to Plaza Tenochtitlan; unloading 11:50 Tour around Plaza Tenochtitlan 12:00 Lunch in restaurants along W.
7 18th Street and S. Blue Island Ave 1:00 Tour around Benito Juarez High school 1:30 Loading in front of Benito Juarez HS at W. 21th St. and S. Blue Island Ave 1: 40 Bus departs Pilsen 2:00 Bus arrives at La Villita Park 2:10 Tour around La Villita Park and arrival at LVEJO. 2:40 Tour around LVEJO. 2:55 Loading bus in front of LVEJO at Troy Ave and 28th St 3:05 Bus departs Little Village 3:30 Bus arrives at McCormick Center 6. Sources: Bachrach, Julia Sniderman. 2001. The City in a Garden: A Photographic History of Chicago's Parks. The Center for American Places, Inc. Chappell, Sally A. Kitt. 2007. Chicago's Urban Nature: A Guide to the City's Architecture +. Landscape. University of Chicago Press.
8 Cisneros, Henry G., and Rosales, John, Editors. 2006. Casa y Comunidad; Latino Home and Neighbornood Design. BuilderBooks, Washington, D'Amato, Paul, 2006, Barrio: Photographs from Chicago's Pilsen and Little Village. University of Chicago Press Ostrander, Stephen, 2015. Chinatown Community Vision Plan, CMAP. Panache Partners, LLC., 2008. City by Design: An Architectural Perspective of Chicago. 7. Maps and Additional Information: 8. Neighborhoods: Chinatown Photos source: city- Looking to escape the anti-Chinese violence that had broken out on the west coast, the first Chinese arrived in Chicago after 1869. when the First Transcontinental Railroad was completed. By the late 1800s, 25% of Chicago's approximately 600.
9 Chinese residents settled along Clark Street between Van Buren and Harrison Streets in Chicago's Loop. In 1889, 16 Chinese-owned businesses were located along the two-block stretch. In 1912, the Chinese living in this area began moving south to Armour Square. Some historians say this was due to increasing rent prices. Others see more complex causes: discrimination, overcrowding, a high non-Chinese crime rate, and disagreements between the two associations ("tongs") within the community. The move to the new South Side Chinatown was led by the On Leong Merchants Association who, in 1912, had a building constructed along Cermak Avenue (then 22nd Street). While the building's design was typical of the period, it also featured Chinese accents such as tile trim adorned with dragons.
10 In the 1920s, Chinese community leaders secured approximately 50 ten-year leases on properties in the newly developing Chinatown. Jim Moy, then-director of the On Leong Merchants Association, decided that a Chinese-style building should be constructed as a strong visual announcement of the Chinese community's new presence in the area. Chicago-born Norse architects Christian S. Michaelsen and Sigurd A. Rognstad were asked to design the new On Leong Merchants Association Building in spring, 1926. They drew their final design after studying texts on Chinese architecture. When the building opened in 1928 at a cost of a million dollars, it was the finest large Chinese-style structure in any North American Chinatown.
















