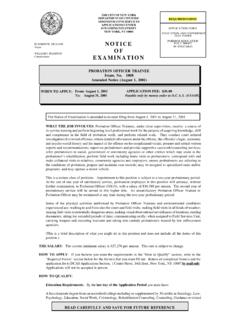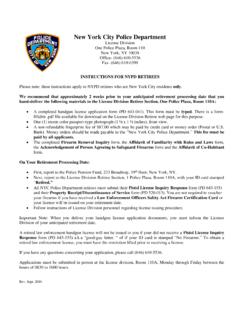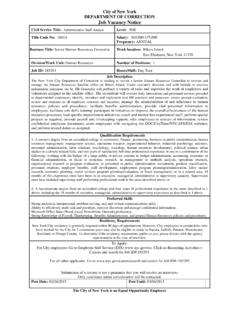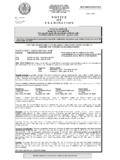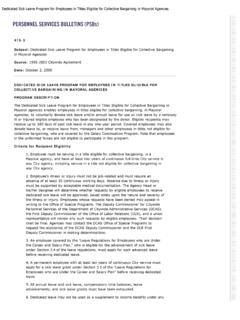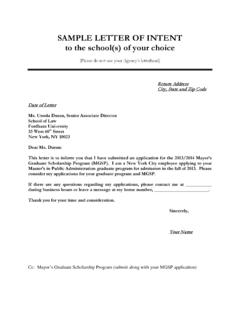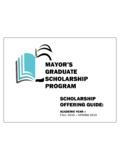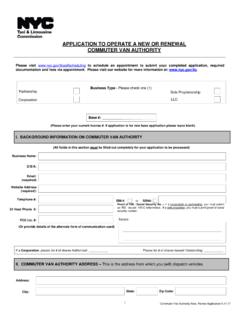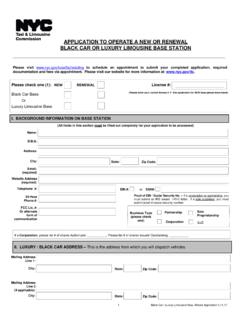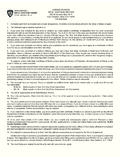Transcription of Fire Department City of New York - Welcome to NYC.gov
1 FORM TM-1, rev 10/12 fire Department BUREAU OF fire PREVENTION 9 METROTECH CENTER, BROOKLYN, 11201-3857 APPLICATION FOR PLAN EXAMINATION/DOCUMENT REVIEW General Instructions All plans listed in Supplement # 3 shall be submitted to FDNY for examination. The submission must include a duly completed TM-1 form. All forms must be typed in black or blue color. Fee for Plan Examination: use Supplement # 4 to calculate total fee and write it down in the box below. All payments shall be made in money order or check, payable to NYC fire Department . Do not send cash. Submit completed application in person at Window # 8 on the 1st floor, or mail it to the address shown in Supplement # 1. Note: fire Alarm Plans must be submitted in person at Window # 8 and resubmissions through Window # 16 on the 1st floor.
2 Date: _____ Total fee: $ _____ (as calculated in Supplement # 4) (FD use only) F P Index No. _____ FPIMS No. _____ 1 NEW SUBMISSION RESUBMISSION ( provide the previously assigned FPIMS number and copy of latest objection issued by the respective unit) FPIMS No: _____ 2 Design and Installation Documents Submitted to (Check the appropriate box for type of submission): TECHNOLOGY MANAGEMENT EMERGENCY PLANNING AND PREPAREDNESS GROUP As per FC fire Alarm/ Emergency Alarm Combined fire Safety & Emergency Action Plan fire Safety and Evacuation Plan fire Protection Plan 3 Premises Information (Required for all applications): Building No: _____ Street Name: _____ BIN #: _____ Borough:_____ NY ZIP.
3 _____ Work on floor(s): _____ Occupied by: _____ Occupancy classification of the area of work: _____ 4 Applicant Information (Required for all applications. All fields must be completed): Last Name: _____ First Name: _____ License Number: _____ business Name: _____ business Tel: _____ business Address: _____ city : _____ State: _____ Zip: _____ Choose one: P. E. R. A. Building Owner Building Manager E Mail:_____ 5 Owner Information (Required for all applications. All fields must be completed): Last Name: _____ First Name: _____ business Tel: _____ business Name: _____ business Fax: _____ business Address: _____ city : _____ State: _____ Zip: _____ E-Mail: _____ Mobile Tel: _____ 6 Filing Representative (Required if different from applicant specified in Section 4): Last Name: _____ First Name: _____ Reg.
4 No: _____ business Name: _____ business Tel: _____ business Address:_____ city :_____ State: _____ Zip: _____ E-Mail: _____ business Fax: _____ 7 DOB/DBS Filing Status (Required for all Technology Management and fire Protection Plans applications): Filed with DOB/DBS Copy of PW 1, Schedule A and/or Certificate of Occupancy attached DOB/DBS Application No: (print or attach barcode) _____ 8 Building Occupancy Group (Required for all applications. Indicate dominant occupancy of the building. 9 Building Characteristics and fire Protection Features: Building Height (ft.): _____ Building Stories: _____ Construction Classification: _____ Occupied floor located more than 75 ft above the lowest level of FD vehicle access: Fully Sprinklered Partially Sprinklered Identify floor(s) protected_____ Non Sprinklered 10 Work Type (Choose your work type(s) from supplement # 3): Installation Type # _____ Installation Type # _____ Installation Type # _____ Installation Type # _____ Other (specify): _____ _____ 11 Classification of Work (Required for all applications): New Additions/Modifications Post Approval Amendment(PAA) 12 Job Description (Required for all applications.))
5 Use separate sheet if necessary): 13 Filed to comply with Section of Code, Rules (Required for all applications): 14 Applicant s Statement and Signature (Required for all applications): Falsification of any statement is a misdemeanor under the NYC Administrative Code and is punishable by a fine or imprisonment, or both. It is unlawful to give to a city employee, or for a city employee to accept, any benefit, monetary or otherwise, either as a gratuity for properly performing the job or in exchange for special consideration. Violation is punishable by imprisonment, fine, or both. I prepared or supervised the preparation of the plans and specifications herewith submitted and to the best of my knowledge and belief, the plans and work shown thereon comply with the provisions of the NYC Administrative Code.
6 I hereby acknowledge that the application fee submitted is non-refundable. _____ _____ (Signature) (FD use only) (Print Name) Fee Paid Amount: _____ Check No: _____ Date: _____ _____ Cashier Endorsement: Plan assigned to: _____ Approved Objection(s): Date: _____ Resubmission required: Disapproved/Denied: Comment(s)/Stipulation(s): Examiner: _____ _____ (Signature) (Print Name) fire Department city of New York Bureau of fire Prevention 9 MetroTech, Third Floor Brooklyn, NY 11201-3857 Supplement # 1 INSTRUCTIONS FOR COMPLETING APPLICATION FORM TM-1 TM-1, rev 10/12 Supplement # 1 General Instructions All design and installation documents for items listed in Supplement # 3 or required by NYC fire Code shall be submitted to FDNY for examination must be accompanied by duly completed TM-1 form.
7 For documents required to be filed with the New York city Department of Buildings (DOB) or Department of Small business services (DSBS) , a separate form shall be submitted (and a separate fee charged) for each DOB or DSBS filing (file/application number). All fees must be submitted with the application. Fees are non-refundable. Use Supplement # 4 to calculate total fee. All forms must be typed in black or blue ink. If additional space is required, please use 8 x 11 sheet and attach to the form. Submit completed application: in person - at Window #8, 9 MetroTech Center, Brooklyn, NY 11201( to Fri 8AM to 3PM) or by mail (except fire Alarm applications)- to one of the following addresses: All Technology Management Plans All Emergency Preparedness Plans fire Department of city of New York Bureau of fire Prevention Technology Management 9 MetroTech Center, Third Floor Room 3W-2 Brooklyn, NY 11201-3857 fire Department of city of New York Bureau of fire Prevention Emergency Planning & Preparedness Group 9 MetroTech Center, Third Floor Room 3W-6 Brooklyn, NY 11201-3857 Detailed Instructions Section Instructions 1 New or Resubmission Check (X) the appropriate box to indicate the application is new or resubmission.
8 All resubmissions must have the assigned FPIMS # printed on TM-1 and include the latest objection/s issued by the respective unit/s. 2 Design and Installation Documents submitted to Check (X) the appropriate box to indicate the type and the unit the application will be submitted to 3 Premises Information Indicate building number, street name, borough, zip code, and BIN #. BIN is Building Information Number issued by the Department of Buildings and must be included for all fire Alarm, EAP, fire Safety, and fire Protection plans. Must include all floors of work, name of the tenant/s if applicable and occupancy classification of the area of work. 4 Applicant Information Provide the name, business name, address, telephone, and e-mail of the applicant.
9 License number is the Engineer s or the Architect s license number issued by New York State. 5 Owner Information Provide the name, business name, address, telephone, fax, and e-mail of the premises owner. 6 Filing Representative Provide name, business address, telephone, fax, e-mail and Registration Number (Reg. #) of the filing representative. Registration Number is the number issued by NYC fire Department as filing processor (Expeditor). 7 DOB/DBS Filing Status Check (X) the appropriate box to indicate whether this work is filed with Department of Buildings or Department of business services . Provide DOB/DBS application number and copy of the PW-1 application. Copy of approved PW-1A (Schedule A) or copy of Certificate of Occupancy shall also be submitted for all fire alarm plan applications.
10 This section must be completed for all Technology Management and fire Protection Plan submissions. 8 Occupancy Group Provide the dominant occupancy of the building. See supplement # 2. 9 Building Characteristics and fire Protection Features Indicate the height of the building, number of stories and type of construction, high rise building as per Building Code, fully sprinklered building or partially sprinklered building or non-sprinklered. If partial sprinkler protection is provided, indicate the floors that are protected by sprinklers. 10 Work Type Indicate the type of work that is submitted for plan approval. Use Supplement # 3 to find the installation type. Specify the plan type as Other for all design and installation documents not listed in supplement #3 and Emergency Preparedness Plans.
