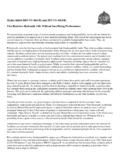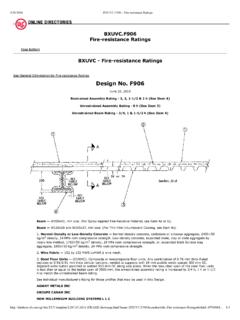Transcription of Fire Protection of Structural Steel
1 Practical solutionspractical solutionspractical solutionsThere has been a lot of talk in recent years about Structural engineers becoming more involved in the specifying and inspecting of fi reproofi ng systems for Structural Steel . The collapse of the World Trade Center towers has focused public attention on some of the inadequacies in the way fi reproofi ng of Structural Steel has been treated in the past. There has also been a lot of debate over the adequacy of Building Code require-ments for fi reproofi ng, but the problemis not the codes, it is improper application and enforcement of the code provisions.
2 When the prescriptive fi re Protection re-quirements are correctly implemented, they result in a very fi re safe building. Some fi re Protection engineers have proposed mandating performance based fi re Protection rather than prescriptive re-quirements. Although performance based requirements would make a lot more work for fi re Protection engineers, they will probably result in more complicat-ed and less understood code provisions. This is not likely to improve the fi re safety of buildings. The problem is that architects who are typically charged with specifying fi re Protection systems have not taken much interest in them.
3 fire Protection is not something that enhances the architec-tural design of a building and is often viewed as a necessary evil. As a result, fi re Protection specifi cations are often vague and inadequate. It has been argued that architects do not often have adequate technical training in fi re Protection systems, and that struc-tural engineers could do a better job. Of course Structural engineers don t learn much about fi re Protection in school, but they are often better than architects at fi guring out technical stuff when they are presented with all of the facts.
4 So here are the facts this stuff is really not that hard to Protection systems are classi-fi ed as passive, active, or manual. Pas-sive fi re Protection consists of building materials that insulate Structural ele-ments from the heat of a fi re, such as spray fi reproofi ng, masonry encasement or rated ceilings. Active fi re Protection systems are systems that are intended to extinguish a fi re, such as a sprinkler system. Manual fi re Protection systems are those intended to aid fi re fi ghters, such as standpipes.
5 This article will deal only with passive fi re Protection of Structural Steel using spray fi reproofi ng thickness gaugeFire Protection of Structural DummiesBy Jim DeStefano, current politically correct termfor spray fi reproofi ng is Spray-Applied fire Resistive Material (SFRM). In this article the term spray fi reproofi ng will be used there is no need for fancylanguage and acronyms, it only confuses people. What materials are available?The most common spray fi reproof-ing materials are low-density fi ber or ce-mentitious sprays.
6 The fi ber spray is less costly than the cementitious spray, but does not adhere as well to Steel and is eas-ily dislodged. These materials have a gyp-sum based binder and are not suitable for wet locations or exposed locations where the fi reproofi ng can be dislodged, such as parking are medium-density and high-density products available which contain Portland cement, and are far more durableand water resistant than the low-density products. They are also consider-ably more architecturally exposed Steel there are intumescent paints available.
7 These usually require several coats to obtain the required thickness. The high cost of intu-mescent paints limits their use to projects where it is important to architecturally expose the Structural fi re rating do I need?The Building Code defi nes 5 general construction classifi cations for build-ings, with sub categories within each. You (or the Architect) must pick one of the construction classifi cations for your particular building project. Structural Steel framed buildings are typically either Type 1 or Type 2 construction (Type 1 and Type 2 require that the Structural el-ements be non-combustible).
8 The Build-ing Code stipulates maximum building height and fl oor area for each construc-tion classifi cation and use group (Table 503 of the IBC). The code allows in-creases to the height and area limits if the building is sprinklered, or has more than 25% of the perimeter accessible to fi re trucks. The trick is to pick a construc-tion classifi cation for your building that has the lowest fi re ratings required for the building elements. STRUCTURE magazine November 200517continued on next pageCopyrightSTRUCTURE magazine umn will typically require thicker fi reproofi ng than adjacent beams that frame into a is restrained or unrestrained?
9 There is considerable confusion and misin-formation about what constitutes a restrained assembly. Restrained assemblies require less fi reproofi ng thickness than unrestrained as-semblies with the same fi re rating. In the context of fi re rated assemblies, the term restrained has a different meaning from that commonly used by Structural engineers. A building fi re is often limited to a small area of a building and only heats up the Structural Steel immediately above the fi re. If there is surrounding fl oor or roof construc-tion that is capable of restraining the thermal expansion of the Structural Steel in the vicin-ity of the fi re, the assembly will perform bet-ter and is considered to be is a table contained within the ASTM E119 standard (Table ) that gives guidance in evaluating if an assembly is restrained or unrestrained.
10 If Steel beams are welded, riveted, or bolted to other Steel beams, the assembly is considered restrained. If Steel beams or joists are supported on bearing walls, then single spans and end bays are considered unrestrained. It is clear that Structural Steel construction is almost always is not uncommon for a product sales-man to encourage architects and engineers to treat all assemblies as unrestrained. This allows them to sell considerably more fi re-proofi ng material for a project.













