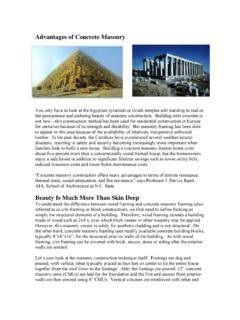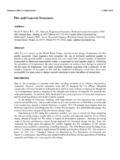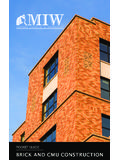Transcription of FIRE RESISTANCE RATINGS OF CONCRETE …
1 An information series from the national authority on CONCRETE masonry technology fire RESISTANCE RATINGS . OF CONCRETE masonry TEK 7-1C. ASSEMBLIES fire RESISTANCE (2009). INTRODUCTION METHODS OF DETERMINING fire . RESISTANCE RATINGS . CONCRETE masonry is widely specified for fire walls and fire barriers because CONCRETE masonry is Because full-scale fire testing of representative noncombustible, provides durable fire RESISTANCE , test specimens is not practical in daily practice due to and is economical to construct. time and financial constraints, the IBC outlines multiple Chapter 7 of the International Building Code (IBC) options for alternatives for fire rating determination: (refs. 2, 3) governs materials and assemblies used standardized calculation procedures, such as those for structural fire RESISTANCE and fire -rated separation in the Standard and in Section 721 of the IBC, of adjacent spaces. This TEK is based on the provi- prescriptive designs such as those in Section 720.
2 Sions of Code Requirements for Determining fire of the IBC, RESISTANCE of CONCRETE and masonry Construction engineering analysis based on a comparison with Assemblies, ACI (ref. 1) (hereafter tested assemblies, and referred to as the Standard), which outlines a proce- third party listing services, such as Underwriters dure to calculate the fire RESISTANCE RATINGS of CONCRETE Laboratory, masonry assemblies. The 1997 edition of the Standard alternative means approved by the building official is referenced in the 2003 and 2006 IBC for CONCRETE per Section of the IBC. and masonry materials. The current edition of the Of these, the calculation method is an economical Standard, published in 2007, contains only minor and commonly used method of determining CONCRETE changes from the 1997 edition and is referenced in masonry fire RESISTANCE RATINGS . The calculations are the 2009 IBC. IBC sections through are based on extensive research, which established rela- nearly identical to the provisions of the Standard.
3 Tionships between the physical properties of materials This TEK is based on both prescriptive details and the fire RESISTANCE rating. The calculation method and tables as well as the calculated fire RESISTANCE is fully described in the Standard and IBC Section procedure, which is practical, versatile and economi- 721, and determines fire RESISTANCE RATINGS based on cal. The calculation procedure allows the designer the equivalent thickness of CONCRETE masonry units virtually unlimited flexibility to incorporate the excel- and the aggregate types used in their manufacture. lent fire -resistive properties of CONCRETE masonry into Private commercial listing services allow the de- the design. Included are methods for determining signer to select a fire rated assembly that has been the fire RESISTANCE rating of CONCRETE masonry walls, previously tested, classified and listed in a published columns, lintels, beams, and CONCRETE masonry fire directory of fire rated assemblies. The listing service protection for steel columns.
4 Also included are as- also monitors materials and production to verify that semblies composed of CONCRETE masonry and other the CONCRETE masonry units are and remain in com- components, including plaster and gypsum wallboard pliance with appropriate standards, which usually finishes, and multi-wythe masonry components in- necessitates a premium for units of this type. The cluding clay or shale masonry units. system also is somewhat inflexible in that little varia- Related TEK: Keywords: calculated fire RESISTANCE rating, columns, control joints, 2-6, 5-8B, 7-6A equivalent thickness, fire RESISTANCE RATINGS , fire walls, lintels, multi-wythe walls, specifications, steel column protection NCMA TEK 7-1C 1. tion from the original tested wall assembly is allowed, including unit size, shape, mix design, constituent materials, and even the plant of manufacture. For prescriptive designs, the IBC provides a series of tables that describes requirements of various as- semblies to meet the fire RESISTANCE RATINGS specified.
5 The equivalent . ) The last two options listed above require justification to 5 8 in thickness is 53% solid 7 mm (103 4 in. the building official that the proposed design is at least unit 4 mm inches the equivalent of what is prescribed in the code. (19 ) (103 mm). CALCULATED fire RESISTANCE RATINGS The equivalent thickness (a solid unit with the same amount of material) of this particular unit is in. Background (103 mm). The calculated fire RESISTANCE method is based on extensive research and testing of CONCRETE masonry Figure 1 Equivalent Thickness walls. fire testing of wall assemblies is conducted in accordance with the Standard Test Methods for fire Tests of Building Construction and Materials, ASTM. E119 (ref. 4), which measures four performance criteria, Table 2 Equivalent Thicknesses of as follows: CONCRETE masonry Units, in. (mm). RESISTANCE to the transmission of heat through the wall assembly, Nominal Based on Based on RESISTANCE to the passage of hot gases through the width, in.
6 Typical percent solid wall, sufficient to ignite cotton waste, (mm) hollow unitsA (75%) (100%). load-carrying capacity of loadbearing walls, and 4 (102) (69) [ ] (69) (91). RESISTANCE to the impact, erosion and cooling effects 6 (152) (79) [ ] (107) (142). of a hose stream on the assembly after exposure to 8 (203) (102) [ ] (145) (193). the standard fire . 10 (254) (113) [ ] (183) (244). The fire RESISTANCE rating of CONCRETE masonry is 12 (305) (129) [ ] (221) (295). typically governed by the heat transmission criteria. 14 (356) (139) [ ] (259) (345). From the standpoint of life safety (particularly for 16 (406) (152) [ ] (297) (396). fire fighters) and salvageability, this failure mode is A. certainly preferable to a structural collapse endpoint, Values in brackets [ ] are percent solid values based characteristic of many other building materials. on typical two-core CONCRETE masonry units. Table 1 fire RESISTANCE Rating Period of CONCRETE masonry Assemblies (refs. 1, 2, 3).
7 Aggregate type in the Minimum required equivalent thickness, in. (mm), for fire RESISTANCE rating, hoursA, B. CONCRETE masonry unitC 4 33/4 31/2 31/4 3 23/4 21/2 21/4 2 13/4 11/2 11/4 1 3/4 1/2. Calcareous or siliceous gravel Limestone, cinders or unexpanded slag Expanded clay, shale or slate Expanded slag or pumice A. fire RESISTANCE rating between the hourly fire RESISTANCE rating periods listed may be determined by linear in- terpolation based on the equivalent thickness value of the CONCRETE masonry unit. The requirements of ASTM. C55, ASTM C73, ASTM C90 or ASTM C744 (refs. 13, 14, 6, 15) shall apply. Include equivalent thickness of finishes where applicable: see section Effects of Finishes on fire RESISTANCE RATINGS .. B. Where combustible members are framed into the wall, the thickness of solid material between the end of each member and opposite wall face, or between members set in from opposite sides, must be at least 93% of thickness shown. C. Minimum required equivalent thickness corresponding to the hourly fire RESISTANCE rating for units made with a combination of aggregates shall be determined by linear interpolation based on the percent by volume of each aggregate used in the manufacture.
8 2 NCMA TEK 7-1C. The calculated fire RESISTANCE rating information Tr = required equivalent thickness for a specific fire presented here is based on the IBC and the Standard RESISTANCE rating of an assembly constructed of units (refs. 1, 2, 3). with combined aggregates, in. (mm). T1, T2, ..Tn = required equivalent thickness from Table Equivalent Thickness 1 for a specific fire RESISTANCE rating of a wall con- Extensive testing has established a relationship structed of units with aggregate types 1, 2, .. n, between fire RESISTANCE and the equivalent solid thick- respectively, in. (mm). ness of CONCRETE masonry walls, as shown in Table 1. V1, V2, .. Vn = fractional volume of aggregate types 1, 2, Equivalent thickness is essentially the solid thickness .. n, respectively, used in the manufacture of the unit that would be obtained if the volume of CONCRETE con- (note that the clarification "dry-rodded volume" was tained in a hollow unit were recast without core holes added to the 2007 edition of the Standard, although (see Figure 1).)
9 The equivalent thickness is determined this verbiage not included in the IBC). in accordance with Standard Methods of Sampling and Testing CONCRETE masonry Units, ASTM C140 (ref. 5), Blended aggregate example: and is reported on the C140 test report. If the equiva- The required equivalent thickness of an assembly lent thickness is unknown, but the percent solid of the constructed of units made with expanded shale (80%. unit is, the equivalent thickness of a hollow unit can be by volume), and calcareous sand (20% by volume), to determined by multiplying the percent solid by the unit's meet a 3-hour fire RESISTANCE rating is determined as actual thickness. follows. From Table 1: The equivalent thickness of a 100% solid unit or a T1 for expanded shale (3 hr rating). solid grouted unit is equal to the actual thickness. For = in. (112 mm). partially grouted walls where the unfilled cells are left T2 for calcareous sand (3 hr rating). empty, the equivalent thickness for fire RESISTANCE rat- = in.
10 (135 mm). ing purposes is equal to that of an ungrouted unit. For partially grouted walls with filled cells, see the following Tr = (T1 x V1) + (T2 x V2). section. Tr = ( x ) + ( x ). Loadbearing units conforming to ASTM C90 (ref. 6) = in. (116 mm). that are commonly available include 100% solid units, 75% solid units, and hollow units meeting minimum re- Multi-Wythe Wall Assemblies quired face shell and web dimensions. Typical equivalent The fire RESISTANCE rating of multi-wythe walls (Figure thickness values for these units are listed in Table 2. 2) is based on the fire RESISTANCE of each wythe and the air space between each wythe using the following Filling Cells with Loose Fill Material equation: If all cells of hollow unit masonry are filled with an R = ( + +..+ + A1 + A2 +.. An) approved material, the equivalent thickness of the assem- where: bly is the actual thickness. This also applies to partially R1, R2,..Rn = fire RESISTANCE rating of wythe 1, 2,..n, grouted CONCRETE masonry walls where all ungrouted respectively (hr).








