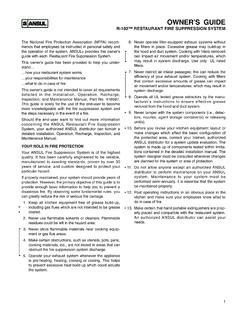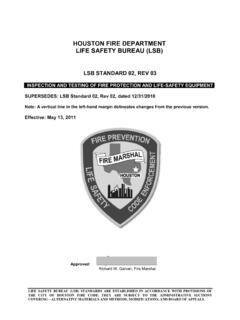Transcription of FIRE SAFETY REQUIREMENTS FOR CHEMICAL/HAZMAT …
1 B1 Appendix B fire SAFETY REQUIREMENTS FOR CHEMICAL/HAZMAT WAREHOUSES 1 SCOPE Chemicals or hazardous materials (hazmat) have a wide range of properties and hazards which must be identified and understood in order to fulfill the REQUIREMENTS of safe warehousing. A complete understanding of the hazards requires an assessment of the container and packaging systems and storage arrangements. In addition, the REQUIREMENTS of general warehouse shall be complied with. Note: The fire SAFETY REQUIREMENTS for laboratory storing and using chemicals/hazmat shall be in accordance with NFPA 45 [except for the Maximum Allowable Quantity (MAQ) which shall be as stipulated in Table 2 & 3 of this Guideline]. Refer to SCDF s Web-site for more comprehensive details. 2 IDENTIFICATION OF HAZARDOUS MATERIALS (HAZMAT) Substances listed as hazardous materials are classified as follows: Class Type of Hazmat 1 Explosives ( to ) Flammable gas Non-flammable compressed gas Poisonous gas 3 Flammable and combustible liquid Flammable solid Substance liable to spontaneous combustion Substance which, dangerous when contact with water Oxidizer Organic peroxide Poisonous substance Infectious substance (etiologic agent) Radioactive material Category I Radioactive material Category II 7 Radioactive material Category III 8 Corrosive material 9 Miscellaneous hazardous material (dangerous sub-substance) Note.
2 Consultation with FSSD shall be sought at the initial stage (Quantitative Risk Assessment study may be required by the Hazmat Dept of SCDF) and, at the stage of finalising for further comment and concurrence before the formal plan submission under the Self-Regulation Scheme. QP shall obtain the technical REQUIREMENTS from other relevant agencies first before consulting FSSD especially for the followings classes of hazardous materials: - SPF for Class 1 - NEA for Class , 3, , , 7 & 8 - MOH for Class (Health Sciences Authority, HSA) & Class 7 (Centre for Radiation Protection under HSA); B23 SIZE LIMITATION For CHEMICAL/HAZMAT warehouses storing Class 3, 4 & 5 hazardous materials, the maximum floor area per compartment and type of fire protection system shall as follows: Maximum fire Compartment Size (m ) Hazard Grade K1 K2 K3 K4 3 & 4 50 m2 200 m2 600 m2 900 m2 2 100 m2 400 m2 2,400 m2 3,600 m2 1 400 m2 2,000 m2 ** ** Type Provision of fire Protection system K1 Relatively small structure & low fire risk Manual fire alarm with DECAMS system K2 Automatic surveillance Automatic fire detection with DECAMS system K3 Automatic fire suppression system Automatic sprinkler (CP52) with DECAMS system K4 Automatic extinguishing system (foam system ) Automatic foam sprinkler with DECAMS system Note.
3 (i) Refer to Table 1 for hazard grade classification; (ii) The required fire protection system is only restricted to the CHEMICAL/HAZMAT warehouse fire compartment. However, automatic fire detectors (linked to DECAMS) shall also be provided along the perimeter of the fire compartment wall if the building housing the hazmat warehouse is not protected with the automatic or the sprinkler system (it is only applicable where the warehouse is directly connected to other occupied area within the building through access opening); (iii) The fire rating of the fire compartment wall shall be minimum 2 hours regardless of the type of fire protection system . For Class 3 hazmat storage, it shall be masonry construction except the ceiling (all floor element above such hazmat storage shall be masonry construction with minimum of 2 hours rating) may use fire rated board but to comply fully with the M&E riser shaft REQUIREMENTS ; (iv) Different classes and incompatible hazmat shall be stored in separate fire compartment with minimum 2 hours fire rating; (v) No basement floor is allow to store Hazardous materials; (vi) The compartment size limit and type of fire protection system for Class 2 Hazmat shall follow Hazard Grade 1 REQUIREMENTS ; (vii) fire rated roller shutter is not allowed for the purpose to limit the compartment size control.
4 Any fire rated roller shutter at the access opening shall be activated by either local automatic smoke detection system or/and the general building automatic fire alarm system ; ** No specific limit but to comply with the fire SAFETY REQUIREMENTS for general warehouse. Storage of compressed gases (Class 2), flammable liquid (Class 3), flammable solid (Class & ), oxidizing agent (Class ) and organic peroxide (Class ) shall be located only at the ground floor with at least one external wall facing directly to a exterior open safe space unless otherwise stipulated; Solid materials (Class ) is allowed to be stored at aboveground floors of habitable height not more than 24m and the storage quantity shall be limited to 1,200kg/m of floor area. Compressed gas cylinders (Class 2) are allowed to be stored at aboveground floors of habitable height not more than 24m provided that a vehicular ramp (with turning facility) suitable for 24 ton fire engine is erected for direct access to the storage area.
5 For Class 2 hazardous materials, no stacking is allowed. The hazardous materials shall be laid directly on the floor. Storage, use and handling of compressed gases (Class 2) shall be in compliance with NFPA 55 and it may allow be located at aboveground floor. For sprinkler protected warehouse, the storage height shall be limited to 18m for single-storey warehouse and 15m for warehouse that is located at 1st storey of a multiple-storey building. For non-sprinkler protected warehouse storing Class 3 hazardous materials, the storage height shall be in compliance with NFPA 30 (basing on the flashpoints of the hazardous materials), subject to a maximum height of Storage of oxidizers (Class , solid or liquid) shall be in compliance with NFPA 430 or AS 4326. Storage of organic peroxide (Class ) shall be in compliance with NFPA 432 or AS 2714. No compartment in the CHEMICAL/HAZMAT warehouse shall comprise more than one storey.
6 Recommendations made within the individual Material SAFETY Data Sheet (MSDS) shall be complied with. An approved layout plan (with the relevant TFP/FSC) with such hazmat warehouse/storage clearly highlighted shall be kept within the premises to facilitate the inspection and emergency operation procedures. B44 PROVISION OF ACCESSWAY fire engine accessway shall be provided for fire fighting appliances. The length of the accessway, based on the gross cubical extent of the entire warehouse space, shall be as follows: Non-Sprinkler Protected Cubicle Extent Length of Acessway <7,100m 1/6 perimeter (min 15m) <14,200m perimeter <28,400m perimeter <42,400m perimeter >42,400m island site access Sprinkler Protected Cubicle Extent Length of Acessway <14,200 m 1/6 perimeter (min 15m)
7 <28,400m perimeter <42,400m perimeter <56,800m perimeter >56,800m island site access At least one external wall of the warehouse shall be directly fronting an empty space (such as turf area) of minimum width 2m. One of the access doors provided along this external wall shall be placed not more than 30m (for type K1) or 15m (for type K2) from the fire engine access road or accessway for ease of fire -fighting. For K3 and K4 compartment, at least one external wall shall be directly fronting an engine access road or accessway. At least two exit access doors (minimum 15m apart) shall be provided along this external wall for ease of fire -fighting.
8 The loading and unloading (the area may be roofed over) shall be carried out directly from the exterior open space for type K2, K3 and K4 compartments. For type K1 compartment, the distance from the external loading/unloading area (may be roofed over) to the access door of the compartment shall not be more than 10m for non-sprinkler protection building and 15m for sprinkler protection building. For Class 3 hazardous materials, the maximum volume of hazardous liquid shall be limited to 3,000L or 5,000L for non-sprinkler and sprinkler protected compartment respectively; For storage of Class hazardous materials aboveground level, fire engine accessway and the associated FAPs shall be provided for the full stretch of the external wall of the storage area. B55 WATER SUPPLY FOR PRIVATE HYDRANT Water supply for hydrant system shall comply with the following REQUIREMENTS : (a) Hydrant fed by PUB mains is allowed for type K1 and K2 compartments.
9 The water supply requirement shall comply with the clause (a) of the fire Code. (b) Hydrant with dedicated pumping & storage facilities shall be provided for type K3 and K4 compartment. The water supply requirement shall comply with the Table (a) of the fire Code with minimum running pressure of bars (it shall be designed accordingly to individual emergency respond plan and respective SOP). The spillage control and retention basin for fire fighting water for warehouse storage hazardous substances shall be in accordance with SS 532 , NEA REQUIREMENTS and NFPA 30. Gate valve(s) shall be provided from the second containment (such as bund wall) at a safe location to allow the fire -fighters to operate during emergency and, the outlet shall be directly drained to a safe area or storm drain. 6 MECHANICAL VENTILATION SYSTEMS The ventilation systems for warehouse storing Class 3 hazardous materials shall comply with SS 532 and the smoke control system shall comply with the REQUIREMENTS for general warehouse.
10 The ventilation system for Class 2 shall comply with NFPA 55; Mechanical ventilation system for removal of vapour shall be interlocked with the smoke control system to ensure that both systems will not be affecting one another. The ventilation system shall be designed to provide air-movement across all portions of the room to prevent the accumulation of vapours. Short-circuiting of the mechanical ventilation system shall be avoided. Fresh air inlets and exhaust outlets shall be properly located according to the type of gases or vapours to be exhausted. Note: The air-conditioning system and M/V system for the storage area of hazmat shall not be shared with other occupied area. 7 fire EXTINGUISHER fire extinguisher shall be provided complying with CP 55, SS532 and other related standards. Please also refer to the relevant MSDS and consult the manufacturer or supplier for the details.

















