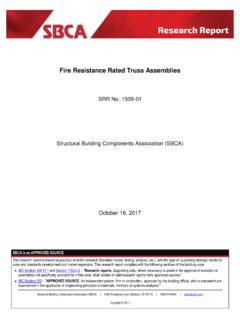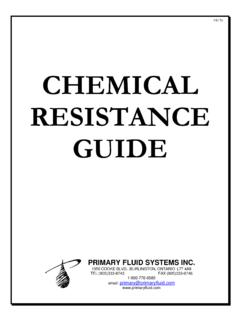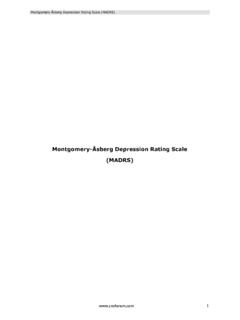Transcription of Fire Separations & Fire resistance Ratings - CWC
1 1 1 | | 2019 Background fire Separations and fire - resistance Ratings are often required together but they are not interchangeable terms, nor are they necessarily mutually inclusive. The National Building Code of Canada (NBC)1 provides the following definitions: A fire separation is defined as a construction assembly that acts as a barrier against the spread of fire . A fire - resistance rating is defined as the time in minutes or hours that a material or assembly of materials will withstand the passage of flame and the transmission of heat when exposed to fire under specified conditions of test and performance criteria, or as determined by extension or interpretation of information derived therefrom as prescribed in [the NBC]. In many buildings, the structural members such as beams and columns, and structural or non-structural assemblies such as walls and floors, are required to exhibit some degree of resistance to fire in order to prevent the spread of fire and smoke, and/or to minimize the risk of collapse of the building in the event of a fire .
2 However, fire Separations are assemblies that may or may not be required to have a specific fire - resistance rating, while structural members such as beams and columns that require a fire - resistance rating to maintain the structural stability of a building in the event of a fire are not fire Separations because they do not act as a barrier against the spread of fire . Requirements for fire Separations and fire - resistance Ratings are just one aspect of the fire -safe design approach used by the Code to reduce risk to building occupants of injury, as well as to reduce risk of property loss. Together, they are key elements to the strategy of controlling fire spread called compartmentation. A fire compartment can be compared to a box designed to contain a fire for a limited time within a building.
3 The following definition is provided in the NBC: A fire compartment is defined as an enclosed space in a building that is separated from all other parts of the building by enclosing construction providing a fire separation having a required fire - resistance rating. fire Separations such as floor assemblies and interior wall assemblies that have a required fire - resistance rating are therefore basic elements of fire compartmentation. fire Separations that are expected to provide compartmentation must be designed to resist the effects of fire for a given time based on the expected fire severity in a compartment. It is this that determines whether a fire separation requires a fire - resistance rating and if so, what level of fire - resistance rating.
4 What this also means is that, by definition in the NBC, a fire compartment is not formed if one or more of the fire Separations that form the boundaries of a space are not required to have a fire - resistance rating for example, when a building is permitted to have unrated floor assemblies between storeys, there are no storey-to-storey fire SHEET fire fire Separations & fire - resistance Ratings 2 2 In the early stages of a fire , fire Separations and fire - resistance Ratings have little impact, but they become increasingly important as the fire grows and approaches full-room involvement ( , flashover). With respect to life safety, the combined effect of fire Separations and fire - resistance Ratings is essential in large or tall buildings where a fire could grow large before all occupants are able to escape in the event that a fire is not controlled by a fire suppression system.
5 They are also important to provide time to emergency personnel to perform their duties, such as search and rescue or fire suppression activities. They also can be important for property protection, particularly when the fire is not controlled by a fire suppression system. Objectives and Functional Statements Related to fire Separations and fire - resistance Ratings in the NBC The NBC is an objective-based code, meaning that the objectives of the code are fully defined. The objectives describe, in very broad terms, the overall goals that the NBC s requirements are intended to achieve. A designer now has the option to follow the acceptable solution provided in Division B of the NBC or they may instead propose an alternative solution. The alternative solution must achieve at least the minimum level of performance provided by the acceptable solution in Division B in the areas defined by the applicable objectives and functional statements.
6 The functional statements provide more detail than the objectives and describe conditions in the building that help satisfy the objectives. Each requirement under the prescriptive solutions provided in Division B has been assigned one or more objectives and functional statements. This allows the designer or regulatory official to identify what the objective of the requirement is, which then opens the door for alternative solutions to meet the specific objective. With respect to fire - resistance Ratings , the NBC has identified four sub-objectives that the acceptable solutions are intended to achieve. OS1: An objective of the NBC is to limit the probability that, as a result of the design or construction of the building, a person in or adjacent to the building will be exposed to an unacceptable risk of injury due to fire .
7 : The risks of injury due to fire related to fire - resistance Ratings are those caused by fire or explosion impacting areas beyond its point of origin. : The risks of injury due to fire related to fire - resistance Ratings are those caused by collapse of physical elements due to a fire or explosion. OP1: An objective of the NBC is to limit the probability that, as a result of its design or construction, the building will be exposed to an unacceptable risk of damage due to fire . : The risks of damage due to fire related to fire - resistance Ratings are those caused by fire or explosion impacting areas beyond its point of origin. : The risks of damage due to fire related to fire - resistance Ratings are those caused by collapse of physical elements due to a fire or explosion.
8 For each sub-objective, there are two functional statements applied: F03: One applied functional statement, intended to provide additional guidance to the designer, states retard the effects of fire on areas beyond its point of origin . F04: Another applied functional statement, intended to provide additional guidance to the designer, states retard failure or collapse due to the effects of fire . With respect to fire Separations , the NBC has identified two sub-objectives that the acceptable solutions regarding fire Separations are intended to achieve. The sub-objectives are the same as those specified for fire resistance that deal with retarding the effects from fire impacting areas beyond its point of origin (F03) with respect to both risk of injury ( ) and risk of damage to the building ( ).
9 More information on the objectives and functional statements in the NBC can be found in the CWC fire Fact Sheet entitled fire Safety and Canadian Building Codes General Information. 3 3 | | 2019 fire Separations As discussed above, to achieve its purpose of containing the fire by construction, there are instances where an assembly may need to be built as a fire separation to restrict the passage of smoke and fire but may not require a fire - resistance rating. In such cases, the fire separation need only remain in place long enough to ensure that occupants can leave the area, or until a sprinkler system is activated that will control and likely suppress the fire . For the strategy of compartmentation to be successful, it is necessary to maintain the continuity of fire Separations .
10 For this reason, the NBC requires that all fire Separations be constructed as continuous elements. However, floors and interior walls of a building need to incorporate openings to allow for the passage of people and building services. It is important that these openings be protected so that the fire separation and the desired compartmentation or the protection against fire spread are maintained. It is essential that openings such as doorways and duct openings, be protected with closures: , doors, shutters, fire dampers, and wired glass or glass blocks. Such devices or assemblies must be rated for fire exposure in accordance with specific test standards depending on the type of closure. The following fire test standards are used to rate closures: CAN/ULC-S104, fire Tests of Door Assemblies 2 CAN/ULC-S106, fire Tests of Window and Glass Block Assemblies 3 CAN/ULC-S112, fire Test of fire -Damper Assemblies 4 Some devices or assemblies also must be rated for smoke leakage.
















