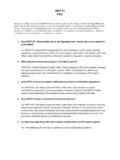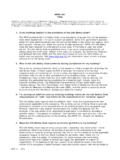Transcription of FIRE/SMOKE BARRIER FUNDAMENTALS FOR …
1 Expertly Engineering safety From FireFIRE/ smoke BARRIER FUNDAMENTALS FOR health care FACILITIESW illiamE. Koffel, , FSFPEP residentKoffel Associates, Identify the different types of barriers used in health care facilities Identify the key characteristics for each BARRIER Continuity Protection of openings List at least three strategies that can be used to improve a BARRIER management programTYPES OF WALL ASSEMBLIES Exterior walls Fire walls Fire barriers Fire partitions No suchassembly in NFPA smoke barriers smoke partitionsFIRE TESTED WALL ASSEMBLIES In accordance with ASTM E119/UL263 Resist passage of heat and hot gases Structural integrity during the test fire Have something left at the end of
2 The testFIVE POINTS Required fire-resistance rating Continuity Openings and penetrations Types of materials Structural robustnessFIRE barriers Fire barriers are used in the following applications: Fire area separations Mixed occupancy separations Incidental use areas Hazardous area separations Exit enclosures Shaft enclosures Horizontal exits Corridor walls NFPA onlyCONTINUITY33 SUPPORT Supported by construction with the same fire-resistance rating as the fire BARRIER Some exceptions Vary between NFPA and ICCSUMMARY OF FIRE BARRIERSI ssueRequirementRequired Fire-Resistance RatingDepends upon specific useRequired continuityFloor/ceiling below to deck aboveOpenings General: Aggregate glazing area (or width) <25% wall area/length.
3 Maximum size 120 : Rules based on use of barrierTypes of materialsAs required for the type of constructionRobustness of structural systemIf load bearing, fire tested with loadFIRE PARTITIONS Fire partitions are used in the following applications: Dwelling units separations Sleeping units in Group R-1, R-2 and I-1 Tenant separation in covered malls Exit access corridor walls Elevator lobby separation Remember, NFPA does not use this phraseSUMMARY OF FIRE PARTITIONSI ssueRequirementRequired Fire-Resistance Rating1 hour, with exceptions, depending on use.
4 For corridors see Table in Chapter 10 IBC onlyRequired continuityFloor/ceiling below to deck above or tight to underside of fire-resistance rated assembly. Supported by fire-resistance rated construction, except in corridors, tenant, and guestroom separations in Types IIIB and VB constructionOpenings20 minutes (w/o hose stream) for corridors45 minutes for all othersTypes of materialsAs required for the type of constructionRobustness of structural systemIf load bearing, fire tested with loadSMOKE barriers smoke barriers are used in the following applications.
5 Group I-2 Group I-3 Areas or refuge Other specific applicationsSUMMARY OF smoke BARRIERSI ssueRequirementRequired Fire-Resistance Rating 1-hour with the exception that a construction of a minimum thick steel in Group I-3 buildings is allowedRequired continuity Horizontal:Outside wall to outside wallVertical:Floor to slab or deck above, continuous through interstitial spacesSupporting construction may be required based upon the applicable codesOpenings 20 minutes but not a true fire door in NFPA 101 smoke - and draft-controlled doors tested in accordance with UL 1784 IBC onlyTypes of materials As required for the type of constructionRobustness of structural systemIf load bearing, fire tested with loadSMOKE PARTITIONS smoke partitions are used in the following applications.
6 Corridor walls in Group I-2 IBC only Sprinkler protected hazardous areas OF smoke PARTITIONSI ssueRequirementsRequired Fire-Resistance RatingNot required (unless otherwise required)Required continuity Floor/ceiling below to deck above or tight to underside of ceiling membrane in ceiling membrane designed to limit passage of smoke - Difference between NFPA/ICC for ceiling tilesOpenings Windows: Sealed to resist free passage of smokeDoors:No louversAir leakage rated (UL 1784) IBC???Self closing, or automatic closing by smoke detectorsTypes of materials As required for the type of constructionRobustness of structural system If load bearing, fire tested with loadLS DRAWING INFORMATIONLS DRAWING INFORMATION A legend that clearly identifies features of fire safety Areas of the building that are fully sprinklered(if the building is partially sprinklered)
7 Locations of all hazardous storage areas Locations of all rated barriers Locations of all smoke barriers Suite boundaries, including the size of the identified suites both sleeping (max 5,000 sqft) and non-sleeping (max 10,000 sqft) CMS Memorandum dated August 30, 2013 Locations of designated smoke compartments Locations of chutes and shafts Any approved equivalencies or waiversSUCCESSFUL STRATEGIES BUILD IT CORRECTLY Thorough plan review process Contractor qualifications Commissioning systems and buildingsoNFPA 3, NFPA 4, ASHE documents, pending ICC std.
8 Complete SOC documentation while contractor still on site Use of certified inspectors or special inspectorsBUILD IT CORRECTLY!!SUCCESSFUL STRATEGIES Make sure all rehabilitation work is done correctly Referto previous slides Above ceiling work permits Means to identify approved individuals Proper identification Labels Marking Life safety DrawingsADDITIONAL RESOURCES Visit links to a LinkedIn Life safety Code Discussion Group NFPA ### ASHEE xpertly Engineering safety From FireQUESTIONS AND DISCUSSION






