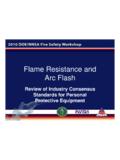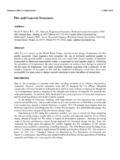Transcription of Firestopping
1 Attention was first drawn to the problem of unprotected or improperly protected penetrations through floors and walls, and also to fire migration within walls and floor assemblies, during the 1960s and 1970s. Several tragic building fires with multiple fatalities highlighted the need to protect openings around penetrations and to limit the migra-tion of fire and smoke within concealed spaces. During the late 1970s, building code development in the United States, Cana-da, Australia and Germany began reflecting interest in resisting or stopping fire migration by requiring generic, usually non-combustible, materials to be installed in these locations. All methods and materials were referred to as firestops at that time. Until recently, most of the United States used the term Firestopping interchangeably when describing two different construction features:1) Barriers consisting of generic construction materials installed in combustible construction to resist or block, for an undetermined period of time, the spread of fire within the cav-ities, referred to as the concealed spaces of walls, floors, stairs and attics.
2 2) Factory-built devices or field-assembled materials installed in the openings around plumbing pipe, electrical con-duit, cable trays and similar items which pass through fire resis-tance rated assemblies from one compartment to another. Such assemblages of materials are capable of maintaining the fire rating of the assemblies penetrated for a prescribed period of time. Until the 1990s, there had been little guid-ance in the building codes on how to install the materials effectively in order to accomplish either of the two different objectives. This oversimplified approach to a specific fire pro-tection objective has raised a number of ques-tions in its practical order to address these issues, it is impor-tant to understand how the existing code ter-minology and the prevailing interpretations of Firestopping , fireblocking and draftstop-ping developed.
3 Origins of the Term Firestopping The practice of protecting penetrations that pass through the fire -rated assembly from one compartment to another was, and still is, referred to in the construction industry as Firestopping . During the late 1970s, groups like the American Society for Testing and Materials, the National Research Council of Canada, Portland Cement Association, Gypsum, Underwriters Laboratories ( and Canada), Society for the Plastics Industry of Canada, the Nuclear Regulatory Commission and others began testing a A discussion of the definitions of Firestopping and fireblocking will help fire protection engineers clarify existingcode language and sort out prevailing s the Difference?By Vickie J. Lovell Firestopping & Fireblocking: Firestopping & Fireblocking: 2 X 4 FIREBLOCKSUBFLOOR2ND STORY FLOOR JOISTEND JOISTEND WALL STUDF ireblocking can be used to block off a stud space in a of materials used for all types of Firestopping .
4 It became apparent from laboratory testing that the typical generic, non-combustible Firestopping materials, such as mortar or fibrous materials, that were used to protect combustible penetrations plastic pipes, cables with PVC jacketing, electrical non-metallic conduit and similar penetrations would not provide adequate fire resistance in walls and floors. Early test reports also indicated that noncombustible penetrations through floors and walls firestopped with generic noncombustible materials did not perform satisfactorily and consistently unless the mate-rials were carefully installed in accordance with specific installa-tion depths and dimensions based on the fire rating, as well as compatibility with the construction of the assembly penetrated. Even though laboratory testing indicates that the way some generic materials are often installed in the field will not consis-tently and satisfactorily perform in an actual fire , many areas of the United States have historically permitted a wide range of products for Firestopping typically found on a construction site wood, mineral or glass fiber insulation, brick, sheet metal, gypsum board, concrete, mortar, plaster and even sand with-out much consideration for how or where it was installed.
5 Developments in Protecting Through-Penetrations In 1975, a dangerous and potentially disastrous fire which spread through cable trays at the Browns Ferry Nuclear Power Plant heightened the need for specific materials to protect penetrations. By 1983, ASTM E-814, the Test Method for fire Tests of Through-Penetration fire Stops, was completed. This standard established a performance criteria for materials used to protect through-penetrations which pass through fire resistance-rated assemblies. The test specimens are subjected to a severe fire exposure under positive pressure and are eval-uated using three separate rating identifiers, the F, T and L ratings, coupled with hose stream tests. It provides an excel-lent indication as to the firestop assembly s capabilities regarding fire , hot gases, temperature rise and air (smoke) leakage.
6 Eventually, ASTM E-814 was adopted by all the mod-el building codes in the United States and other countries. The NFPA Life Safety Code, the NFPA National Electric Code, and most recently, the IAPMO 2002 Uniform Plumbing Code have all adopted ASTM E-814 as a performance standard for protecting through in Fireblocking and DraftstoppingThe American Forest and Paper Association (AFPA, former-ly the National Forest Products Association (NfoPA)), has addressed possible fire spread within the cavities or concealed draft openings in wood frame construction. Wood structural members can shrink to 19% moisture content as the wood sea-sons. AFPA has recommended subdividing the large concealed spaces by draftstopping with materials such as wood sections or gypsum board, as well as subdividing the small spaces inside the stud walls at soffits and drop ceilings, and at the top and bottom of stair stringers, etc.
7 , by fireblocking. The intent is to contain a fire within the wall cavity to a small area and to impede the fire from freely migrating to other connecting con-cealed spaces. Confusion about how to protect pipes and similar penetra-tions as they passed through fire -rated assemblies and as they passed through fireblocks and draftstops within concealed spaces of wall and floor assemblies has existed due to vague code language and the misuse of the term firestop to describe different construction practices. Firestopping and fireblocking, as well as fireblocking and draftstopping, are still essentially the same in some people s minds. But they are clearly different, and fortunately, changes have been made in the codes to help clarify Examples of through-penetrations in fire resistance-rated assemblies that have been WALLASSEMBLYTHROUGH-PENETRATIONFIRESTOPC ONCRETE FLOORASSEMBLYFIRE STOPTHROUGH-PENETRATIONF irestopping & FireBLoCKingWhat s the Difference?
8 Firestopping & FireBLoCKingWhat s the Difference?the intent and meaning of each and to distinguish one practice from Terminology From the mid-1980s on, protecting through-penetrations ( Firestopping ) had evolved into a performance-oriented disci-pline, which was reflected in the building codes. The building codes also began to more clearly distinguish the requirements for subdividing large concealed spaces (draftstopping) and small concealed spaces (fireblocking) within wood frame con-struction. By 1996, all three model codes groups approved changes to revise their codes to clearly distinguish firestop-ping from fireblocking (1997 UBC, 1976 SBC, 1996 NBC). Today, a Through-Penetration Firestop System is described in the three model codes (including the 2000 Inter-national Building Code) as either a through-penetration or a membrane penetration consisting of a tested method and materials used to protect penetrations, pipes, tubes, wire, cables, cable trays and similar items which pass through fire resistance-rated construction to stop fire and hot gases for a prescribed period of time.
9 Fireblocking is now defined as generic materials, such as lumber, structural wood panels, gypsum board, cement fiber-board or particleboard, batts or blankets of glass, or mineral wool, installed within concealed spaces to resist or block the migration of fire and hot gases for an undetermined period of time. Fireblocking is used to subdivide or block off the stud cavity inside a wall, in a soffit over cabinets, between stair stringers at the top and bottom of a run, in an exterior cornice, or in the space between the combustible finish materials and the wall definition of Draftstopping is similar to fireblocking. Draftstopping is used to subdivide flooring at specific intervals, and in attics and crawl spaces. In combustible construction, nearly all the codes specify that lumber or wood structural panels may be used for this purpose.
10 Some codes include other draftstopping materials, such as gypsum board, cement fiber-board or particleboard. A simple change in the terminology to more clearly define Firestopping , fireblocking and draftstopping has begun to clear up misunderstandings as to the intent of the code require-ments in the more recent editions of the building codes. Unfor-tunately, there is still difficulty in interpreting the intent of old-er editions of the codes where the term firestop is used inter-changeably with the requirements for fireblocking and drafts-topping, or where the requirements for the protection of pene-trations are not carefully spelled out. Recently, loose-fill insulation material was introduced in the 2000 International Building Code as a fireblock material if spe-cifically tested in the form and manner intended for use, and if it can be shown to remain in place and to retard the spread of fire and hot gases.











