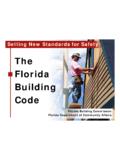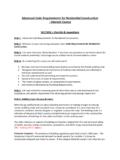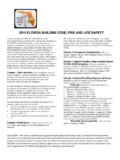Transcription of FLORIDA BUILDING CODE, Energy Conservation
1 FLORIDA BUILDING CODE, Energy Conservation Although FLORIDA s Energy code has been in effect statewide since 1979, it is now based on the International Energy Conservation Code (IECC). It is a minimum standard for Energy use in buildings It applies to all new buildings and additions that are heated or cooled for human comfort. It applies to renovations for the items being changed. It applies to BUILDING systems in existing buildings: HVAC, water heating, lighting, motors Existing buildings exceptcertain renovations, additions, changes of occupancy type & new BUILDING systems that have to comply.
2 Buildings where the design rate is less than 1 Watt/square foot Buildings not heated or cooled by mechanical means Buildings not conditioned for human comfort where no-one works on a regular basis. Buildings where federal standards preempt state codes Hunting or recreational buildings less than 1,000 square feet that are not a principal residence. A Prescriptivecompliance method, where you do everything on a list of prescribed requirements; or A Performancecompliance method, where the BUILDING complies as a whole by means of an Energy simulation analysis tool where the performance of the BUILDING as designed is compared to its performance when calculated with Standard Reference Designfeatures (effectively, the BUILDING must come in under an Energy budget).
3 There are few minimum code requirements in a performance-based 4 RESIDENTIAL Energy EFFICIENCYA dministrationBuilding envelopeForm 402:Prescriptive complianceForm 405: Performance compliance Walls, ceilings floors: Meet minimum R-values given in Table Frame walls R-13 Block walls Interior insulation Exterior insulation R-6 Ceilings: R-30 Floors: Raised R-13, SOG R-0 Windows: Maximum 20%of conditioned floor area; U-factor ; SHGC Ducts:Must be inside conditioned space & tested to Qn a Class 1 BERS Rater or Class A, B or Mechanical contractor HVAC Controls: Programmable thermostat required for forced air furnaces Walls, ceilings, floors: No minimums except R-19 ceiling, space permitting (State law) Windows: No limit.
4 Maximum weighted average SHGC except if 4 overhang Ducts: R-6if in the attic. Credit provided if testing shows less leakage HVAC Controls: Thermostat required for each system. Credit for programmable 402-2010 is a 2 page list of prescriptive requirements and features that will be installed. There is now another Prescriptivecode compliance alternative for residential applications the Total UA Alternative It allows U-value tradeoffs for the BUILDING walls, windows, ceiling and tells you whether the BUILDING envelope meets code. You ll need to read the printout carefully to find out if they say they met all other criteria for compliance by Section 402 (ducts in conditioned space, tested to significantly leak-free ; maximum 20% glass to floor area; maximum SHGC ; no electric resistance heat, etc.)
5 Two Total UA Alternative programs have been approved by the Commission: a US Department of Energy program called REScheck that doesn t look at all like other FLORIDA forms. EnergyGauge USA has a Total UA envelope calculation in it as well Form 405 is a printout from a Commission-approved computer program Go to a list of Commission-approved Energy code compliance software. Single-family home (including duplexes and town homes) calculation can be performed by anyone. Multiple-family homes calculations can be performed by an architect, an engineer, a Class A, B or Mechanical contractor, or by a Class 1 BERS rater.
6 Residential buildings greater than 3 stories shall comply with the commercial Energy code compliance criteria in Chapter hereby certify that the plans and specifications covered by the calculation are in compliance with the FLORIDA Energy BY: _____ DATE: _____I hereby certify that this BUILDING is in compliance with the FLORIDA Energy Code:OWNER AGENT:_____DATE:_____Review of plans and specifications covered by this calculation indicates compliance with the FLORIDA Energy Code. Before construction is completed, this BUILDING will be inspected for compliance in accordance with Section , OFFICIAL:_____DATE:_____ The person who completes the form checks to show the listed mandatoryrequirements will be met.
7 Sections marked Mandatory apply to all buildings. Sections marked Prescriptive apply to requirements of that code compliance method. The Ck column on the form is for the BUILDING inspector to verify that efficiencies claimed have been met in the field. Check Lines for Form 402 Compliance VerificationCompliance Verification Check Lines for Form 405 Compliance VerificationCompliance Verification Wall, ceiling and floor types have typically been pre-configured. R-values of framing members, concrete blocks, gypsum board etc. are not used. All R-values are insulation only, tested & labeled per FTC rule16 CFR 460.
8 Most computer programs allow the user to calculate gross wall areas and subtract window and door areas. Walls are entered by the type of assembly and the R-value of insulation Section of the code requires BUILDING air tightness and insulation installation to be demonstrated as compliant with the code. It provides the option of testing with a blower door to demonstrate that air leakage is less than 7 ACH or That tightness be considered acceptable when items listed in Table , Air Barrier and insulation Inspection Component Criteria, are found acceptable. For example (to name a few): Air barrier/thermal barrier in substantial contact with wall Windows and doors: space around them is sealed Shafts, penetrations: utility penetrations, knee walls, flue shafts sealed Recessed lighting: air tight, IC rated, sealed to TYPE AConcrete block, R-5 LENGTH XHEIGHT =AREAW1 1, AREA SUBTOTAL, Wall Type A1, on Wall Type A- on Wall Type A (2 8x6 8)- WALL GLASS TYPE OH OHWIDTH X HEIGHT= GLASS No.
9 Of AREA TYPE U-factor SHGC Length Separation (Rough Opening) AREA Windows SUBTOTALS E A .4 B .9 W A .4 A .4 S A .4 Total Glass Area % Glass to Floor Area (1600 ) TypeDescription R-Value Glass Area SHGC Type A Concrete block R= 5 Type B Wood frame R= 11 areas are rough openings and include the mullions.
10 Windows and doors are called fenestrations How well a window prevents heat transfer by conductionis measured by its Coefficient of Thermal Resistance (U-factor). The lower the U-factor, the more efficient it is. How well a window prevents radiant heatfrom getting into a room is measured by its Solar Heat Gain Coefficient (SHGC). The lower the SHGC, the more efficient it is. U-factor and SHGC are tested and labeled in accordance with National Fenestration Rating Council (NFRC) procedures Conduction is not a big problem in FLORIDA ; the temperature difference from inside to outside is small Radiation is a big problem in FLORIDA (duh).









