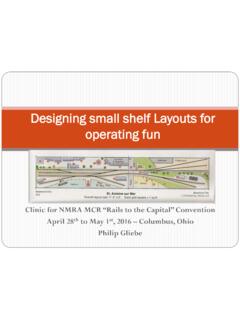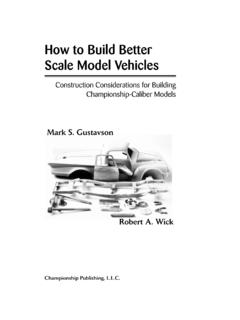Transcription of Foam Roadbed Construction on the Cincinnati and …
1 Foam Roadbed Construction on the Cincinnati and Western RailwayAuthor: Ray PersingConstructing scenery from extruded foam insulation board is a technique that has been around for many years. The advantages of light weight and the ability to work it with simple hand tools have been proven time and few years ago, Woodland Scenics came up with a foam riser technique that has proven to be quite popular with new model railroaders. It uses pre-cut flexible Roadbed support strips that are then used as the foundation for trackwork. It is easy to use and a great way to build a small attractive as the Woodland Scenics system is, it is limiting in a couple of ways. First, the system only has a few grade options. If you need a percent grade, you re out of luck. Secondly, it is fairly pricey especially when one is building a large layout. The Cincinnati and Western s layout room is 420 square feet, with about 200 feet of mainline track and another 150 feet of sidings and branchline trackage.
2 An alternative was the Cincinnati and Western Railway, the solution is to use a combination of two inch and inch foam to construct the subroadbed. The following photos detail the 1 Grid benchwork forms the foundation for the layout. Photo 2 A large trestle forced this drop in the benchwork height between this section and the one adjoining it. The pieces are held together by this plywood 3 A 1x4 gusset is used to attach radial joists at the curved end of the benchwork. This avoids the need for complicated geometry at the center of the 4 Two inch foam forms the foundation for the track risers. It is cut to rough shape and then placed on the layout 5 Looking atthe foam from underneath, a marker can be used to draw the needed 6 The foam is removed and turned over, exposing the location of the needed 7 You want to cut just inside the line to account for the width of the 8 After cutting, the foam can be put into place.
3 Note the hole cut to clear the radial gusset 9 The fascia is removed to make it easier to work. The trestle is put into location, as is a 24 inch radius template for the curve. These are traced to show the location of the risers on the foam 10 The height of the different trestle bents are marked to make it easier to build up the base 11 -The risers are cut from 2 inch foam. Any grade needed can be laid out for the needed amount of run by calculating the beginning and ending height above the foam 12 This is the trickiest part of the process. The cut must be as close to perpendicular to the surface of the foam as possible. This makes track laying much, much easierPhoto 13 Imperfections in the cut are sanded down to get a flat 14 The risers are cut in consecutive order about every four inches. Numbering is essential to getting them back together inthe right 15 -After cutting them into sections, the risers can be curved to fit the 16 Subroad sections are cut from inch foam.
4 A 24 inch radius template is used to lay out the 17 -The inch foam provides a smooth, continuous surface for track 18 = Next comes the actual assembly of the subroadbed. The tools needed are bamboo skewers and a caulking gun with foam-compatible Construction 19 Put down two heavy beads of 20 Place the risers in place end-to-end, making sure to get a good bond with the 21 Force the bamboo skewers through the riser into the foam base. This will hold the riser in place during the rest of 22 Glue the subroadbed cap onto the risers using the foam Construction adhesivePhoto 23 Small gaps can be filled with lightweight spackling compound and a putty 24 Using the spackling compound makes it easy to fill gaps and correct small imperfections in adjoining subroadbed sectionPhoto 25 I use illustration board for Roadbed . It is attached to the subroadbed with a low-temperature hot-glue gun. After the glue sets, excess glue can be cut away with a hobby knife with a chisel blade.
5 The Roadbed is then sanded 26 The fascia is re-installed and the profile drawn on. The profile is cut with a saber sawPhoto 27 The Roadbed is ready for track to be method of constructingroadbed support is extremely fast. The resulting Roadbed is very flexible if a change is needed, only a sharp knife is needed to cut away existing Roadbed and scenery. You can then repeat the techniques shown here to build the new sections of Roadbed foamers are people too!







