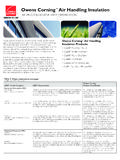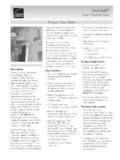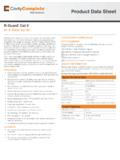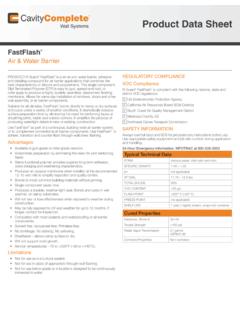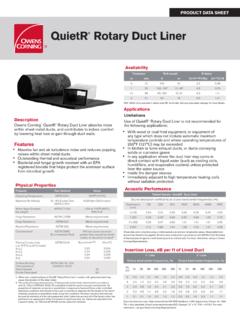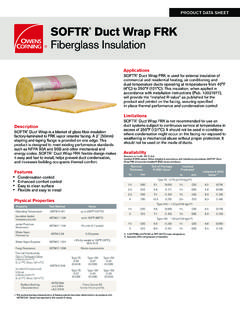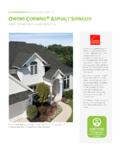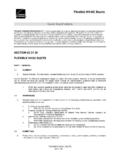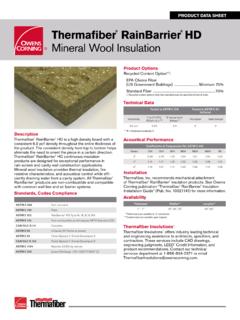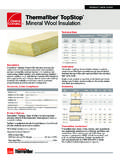Transcription of For Steel Stud and CMU Backup, and for Permeter Fire ...
1 ENCLOSURE solutions FAQs Frequently Asked Questions For Steel Stud and CMU backup , and for Permeter Fire Containment 1. What are owens corning Enclosure solutions Wall Systems? A: Enclosure solutions are wall systems with assured and documented performance yet with flexibility to choose from a variety of components. They are a variety of commercial wall systems that are fully documented for code compliance providing the architect with a wide array of structural backup and cladding options, making specification more efficient, performance more reliable and missing a critical detail less likely. With energy codes requiring increasing amounts of continuous insulation and air/weather barriers, and with the variety of cladding materials used today including glass curtain walls, getting the right combination of materials and fire containment details that comply with codes is always a concern.
2 owens corning Enclosure solutions make it easier to specify a wide array of systems that comply. 2. What are the key components of the owens corning Enclosure solutions Wall Systems? A: The key components are continuous insulation and air/weather barriers. Based on NFPA 285 compliance, Enclosure solutions Wall Systems are Steel stud and CMU backed wall systems that use owens corning FOAMULAR Extruded Polystyrene and/or Thermafiber RainBarrier 45 mineral wool insulation as continuous insulation, coupled with dozens of air/weather resistive barrier products from multiple manufacturers from which to choose, making it easy to find a system that meets your design needs and to comply with critical building and energy codes and standards. When specialized details like perimeter fire containment joints are required, Enclosure solutions can provide those details as well using owens corning Thermafiber Safing Insulation, FireSpan 90 and FireSpan 40 wall insulation and mullion covers and Thermafiber.
3 Impasse Hangers for correct & efficient installation. 3. What are the base standards that are met by using the owens corning Enclosure solutions Wall Systems? A: owens corning Enclosure solutions Wall Systems provide the documentation needed to demonstrate compliance with critical codes and standards including NFPA 285 (fire propagation resistance), ASTM E119 (structural fire resistance) and ASTM E2307. (perimeter fire containment). ASTM E2357 (resistance to air leakage) and ASTM E331 (resistance to water leakage) are provided from testing available from the dozens of air/weather barrier products that are NFPA 285 approved for use in the Enclosure solutions Wall Systems. 4. I have heard about CavityComplete Wall Systems but I'd rather use a different air/weather barrier or cladding/ fastener system. Do I have options? A: owens corning Enclosure solutions Wall Systems are an alternative to CavityComplete.
4 CavityComplete is a portfolio of high performance masonry veneer wall assemblies, a collaboration between five well known manufacturers. CavityComplete Wall Systems are highly documented for many aspects of code compliance, compatibility, sustainability, regional design recommendations, and are jointly warranted by the five CavityComplete component manufacturers. With Enclosure solutions Wall Systems the warranty coverage is reduced, but the interchangeability of systems and components is increased while maintaining high levels of documentation and design/specification assistance. 1. ENCLOSURE solutions FAQs 5. What if there are no tested or listed perimeter fire containment systems that match my project's design? A: Most of the time listed assemblies do not always match real-world situations. If there are no tested assemblies for a particular design, the manufacturer or an independent 3rd party testing lab such as UL or Intertek or a 3rd party fire protection engineering firm can evaluate the design and issue an engineering judgment.
5 EJ's are basically interpolations of previously tested systems that are similar in nature. And really it is up to the AHJ on whether they will accept an EJ. The IFC (International Firestop Council) has published recommended guidelines for evaluating and providing EJ for firestopping systems. 1. All-phase consultation. You need an engineering judgment, accurate CAD drawings or a knowledge base of building codes and insulation application techniques. 2. High-Performance Products. You need insulation that withstands the highest heat for the longest time prioritizing life safety while saving energy and reducing sound. 3. Cost-Saving Insulation Hanger Systems. You're frustrated with impaling pins and want a method that makes insulation positioning fast, and accurate by locking fire barriers into place. 4. Labor-Saving Customization and Packaging. You have better uses for your time and labor than cutting insulation into special sizes and shapes and ensuring that the right pieces get to the right places.
6 6. What other options do owens corning Enclosure solutions Wall Systems provide? A: Enclosure solutions Wall Systems includes additional options to use key wall system components from a variety of manufacturers that provide options for water drainage, cladding anchors, fire resistance and containment, and air and water resistance. Also provided are key CAD and BIM files and other helpful and educational documentation. Steel Stud & Concrete Masonry Unit backup Walls 7. What types of exterior cladding can be used with owens corning Enclosure solutions Wall Systems? A: Enclosure solutions Wall Systems can utilize multiple cladding types including brick and CMU masonry veneer, stone, precast concrete, stucco, terracotta, and ACM, MCM and HDL panels. owens corning provides FOAMULAR Extruded Polystyrene and/. or Thermafiber RainBarrier 45 mineral wool continuous insulation in a variety of thicknesses and R-values designed to provide the right properties for use with dozens of air/weather barriers and virtually any exterior cladding material.
7 8. What is the best source for key design guidance for Steel stud and CMU structural backup walls? A: owens corning Enclosure solutions Wall Systems are based on NFPA 285 compliance. Follow the simple owens corning NFPA 285 Design Guide to choose from dozens of wall system combinations and be assured that your system will comply with multiple codes and standards. 2. ENCLOSURE solutions FAQs 9. What is NFPA 285? A: NFPA 285 is a fire test standard required by the International Building Code for many buildings of Types I, II, III or IV construction, the types that require non-combustible wall construction. It is designed to determine the extent to which an exterior wall may be ignited by a limited fire source (a fire plume exiting a window), and then propagate flame on its exterior surface and through its core away from the point of origin. Although NFPA 285, or a concept like it, has been in model building codes since the mid-1980's, it has gained prominence in recent years due to the common use of combustible air/water barriers and continuous foam plastic insulation in exterior walls that are otherwise required by code to be made of non-combustible components.
8 NFPA 285 has been referenced by name in Chapter 26, Plastics, of the International Building Code since its first edition in 2000. 10. Are all walls required to comply with NFPA 285? A: For wall systems NFPA 285 is only applicable to Types I, II, III and IV construction. Those are the building construction types that are required to have noncombustible exterior walls. See Chapter 36 of the International Building Code for a complete listing of other sections that reference NFPA 285 compliance. 11. How is NFPA 285 conducted? A: NFPA 285 is conducted in a full scale, two-story, three sided test rig. The fourth side is enclosed with a full scale wall assembly built exactly as it would be in the field. The test wall has a window opening. During the test, in the lower story, an interior test fire designed to replicate flashover conditions inside the test room creates a fire plume that exits the window head exposing the wall, inside and out, to flame and increasing temperature for 30 minutes.
9 Pass/fail criteria is based on the extent of flame propagation on the face and inside the core of the wall measured primarily by thermocouples placed throughout the full scale wall assembly. Smoke leakage and flame penetration from the first floor room of fire origin into the second story of the test structure is also observed and can trigger a failure. 12. Can gypsum sheathing/air/weather barrier be eliminated and FOAMULAR extruded Polystyrene continuous insulation be installed directly to Steel stud framing with joints taped for air/weather resistance behind masonry veneer? A: Yes. If gypsum sheathing is not otherwise required, FOAMULAR XPS may be attached directly to the Steel stud framing with joints taped using owens corning JointSealR Joint Sealing Tape. The assembly has passed NFPA 285 (fire propagation, ASTM. E2357 (air leakage and ASTM E331 (water leakage) testing. 13. What are the continuous insulation (CI) requirements for my Steel stud or CMU project?))
10 A: Continuous insulation is often necessary to meet any one of several compliance paths available in energy codes. Because there are alternative paths to compliance, continuous insulation is not required . Instead energy codes prescribe or recommend CI R-value amounts that are often based on optimum insulation levels . Most energy codes have a prescriptive path to compliance. In that case, if the prescribed details, including CI are followed, the final design is deemed to comply . Regardless of the compliance path utilized continuous insulation is a major contributor to compliance, energy efficiency and sustainability. To determine the amount of continuous insulation that is prescribed for a particular project always consult local energy codes, and, see the family of Enclosure solutions Wall Systems guides to prescribed CI R-values. 3. ENCLOSURE solutions FAQs 14. What is optimum insulation ?
