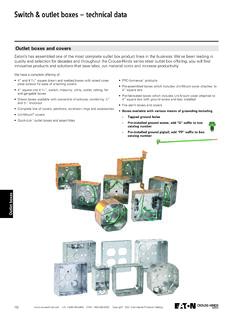Transcription of Garages and the 2020 Minnesota Residential Code
1 Minnesota Department of Labor and IndustryGARAGES AND THE 2020 Minnesota Residential code Footings: Footings must extend to frost depth for all attached Garages . A "floating slab" may be used for the foundation support of detached Garages on all soils except peat and muck. The slab perimeter must be sized and/or reinforced to carry all design loads. Slabs must be at least 3 1/2 inches thick and reinforcing is recommended. The minimum concrete strength is 3,500-pounds-per-square-inch. Anchor bolts or straps: Foundation sill (sole) plates must be anchored to the foundation steel bolts at least 1/2 inches in diameter or approved straps. The bolts must be embedded at least seven inches into the concrete and spaced no more than six feet apart. At least two bolts for each piece of sill plate is required, and one bolt must be within 12 inches of each end of each sill plate. Anchor straps must be installed according to manufacturer's specifications.
2 Sill (sole) plate: All foundation sill plates must be approved treated wood, redwood heartwood, black locust or cedar. Wall framing: Studs must be placed with their wide dimension perpendicular to the wall and at least three studs must be installed at each corner of an exterior wall. Minimum stud size is two inches by four inches and spaced not more than 24 inches on center. Top plate: Bearing and exterior wall studs must be capped with double-top plates installed to provide overlapping at corners and at intersections with other partitions . End joints in double-top plates must be offset at least 24 inches. Sheathing, roofing and siding: Approved wall sheathing, siding, roof sheathing and roof covering must be installed according to the manufacturer's specifications. A water- resistive barrier over the wall sheathing is required prior to application of the siding FEES, PLAN REVIEW AND INSPECTIONSREQUIRED INSPECTIONSGENERAL BUILDING code REQUIREMENTSB uilding permits are required for construction of all Garages .
3 The 2020 Minnesota Residential code has different requirements for attached and detached Garages . Garages must also meet the land use and setback requirements of city zoning code . Questions about setbacks from property lines should be directed to the local planning and zoning permit fees are established by the municipality for plan review and inspection. The building official completes the plan review to spot potential problems and may make notes on the plan for your use. Inspections are performed at various stages of construction to verify code permit costs by calling your local building inspection department with the project's estimated construction value. Footing or concrete slab: Inspected after all formwork is set and any required reinforcement is in place but before the concrete is poured. Framing: Inspected after framing is done and required rough-in inspections are finished and approved.
4 Final: The project is inspected upon completion. Other: The inspector may require or suggest other inspections to ensure code compliance or assist with Minnesota State Building code is the standard of construction for Minnesota ( Minnesota Statute ). The 2020 Minnesota Residential code adopts the 2018 International Residential code (2018 IRC). View the 2020 Minnesota Residential code at flier is an overview of guidelines for planning the construction of a garage and can be provided in different 651-284-5012 EXAMPLESThe following samples show the minimum detail required on site, floor and elevation plans. Additional information, such as sectional drawing or elevations, may be required. The plans should include:1. Proposed size of Location and size of door and window Size of headers over all doors and window size, spacing and direction of rafters or trusses. Show window and header size.
5 Show door and header sizeShow overhead door size Show header sizeSample floor planDimensionDimensionprovide scaleSample sectionprovide scaleSize and spacing of rafters and ceiling joist (or provide truss detail sheet)Type of sheathing and sidingTo frost depth(attached)SizeHeight31/2 inch minimumprovide scaleFloating slabs should be designed to carry intended loads based on soil standard floating slab detail (detached Garages )GradeMinimum six inches above gradeReinforcing as requiredCenter line of streetCurb cutExisting homeProposedgarageAlleyDrivewayDimension DimensionDimensionDimensionSample site planprovide scaleDimensionCODE REQUIREMENTS (CONTINUED) Wood and earth separation: Treated wood must be used in construction located 6 inches to or closer to the ground. Roof framing: Size and spacing of conventional lumber used for roof framing depends upon the roof pitch, span, the type of material used and the loading characteristics imposed.
6 Garages must be designed for the appropriate snow load in your area. Contact your local building inspector. Rafters must be framed directly opposite each other at the ridge. Hand-framed roofs must have a ridge board at least one-inch (nominal) thickness and not less in depth than the cut end of the rafter. A single valley or hip rafter must be located at all valleys and hips. The single valley or hip rafters must be at least two inches (nominal) thickness and at least the depth of the cut of the rafter. Valleys must be designed as a beam. Rafters must be nailed to the adjacent ceiling joist to form a continuous tie between exterior walls. Manufactured trusses must be installed according to the manufacturer's instructions. Separation required: An attached garage must be separated from the residence and its attic area by not less than 1/2-inch gypsum board applied on the garage side. Garages with habitable rooms above the garage must be separated by not less than 5/8-inch type x gypsum board applied on the garage side.
7 The structure supporting the separation of the floor-ceiling assembly must be protected by not less than 1/2-inch gypsum board. Concrete curb block: Concrete masonry curb blocks must be at least 6-inch-modular width (4-inch-curb blocks are not permitted by code ).DimensionNote: Illustrations are examples only.
















