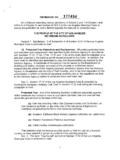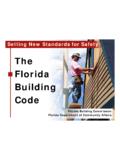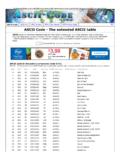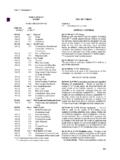Transcription of GENERALIZED SUMMARY OF ZONING …
1 GENERALIZED SUMMARY OF ZONING regulations . CITY OF LOS ANGELES. ZONE USE MAXIMUM HEIGHT REQUIRED YARDS MINIMUM AREA MINIMUM PARKING. LOT REQUIRED. WIDTH. STORIES FEET FRONT SIDE REAR PER LOT PER. DWELLING. UNIT. MULTIPLE RESIDENTIAL. RW2 TWO-FAMILY 45 Ft. 10 Ft. 10% lot width, 3 Ft. 15 Ft. 2,300 Sq. Ft. 1,150 Sq. Ft. 28 Ft. Two covered RESIDENTIAL min. min. plus 1 Ft. each min. spaces per WATERWAYS ZONE story over 2nd (4) dwelling unit R2 TWO-FAMILY 45 Ft. 20% lot 5 Ft., less than 50 Ft. 15 Ft. 5,000 Sq. Ft. 2,500 Sq. Ft. 50 Ft. Two spaces DWELLING depth 10% lot width, 3 Ft. min. One Covered R1 Uses 20 Ft. min. plus 1 Ft., Two-Family Dwellings max. 3 stories RD RESTRICTED 5 Ft., less than 50 Ft. DENSITY 10% lot width 5,000 Sq. Ft. 1,500 Sq. Ft. 50 Ft. One Space each MULTIPLE 3 Ft. min. plus 1 Ft.
2 Dwelling unit of DWELLING Height District each story over 2, less than three ZONE No. 1 16 Ft. max. rooms, one and 45 Ft. one-half spaces Two-Family each dwelling Apartment Houses unit of three Multiple Dwellings rooms, two RD2 15 Ft. 2,000 Sq. Ft. spaces each min. dwelling of more than three rooms, one space each RD3 Height District 15 Ft. 6,000 Sq. Ft. 3,000 Sq. Ft. guest room (first Nos. 2,3, or 4 5 Ft. or 10% lot min. thirty). 6 Stories width,10 Ft. max 60 Ft. 75 Ft. RD4 8,000 Sq. Ft. 4,000 Sq. Ft.

















