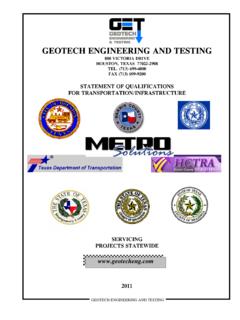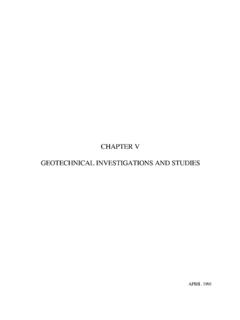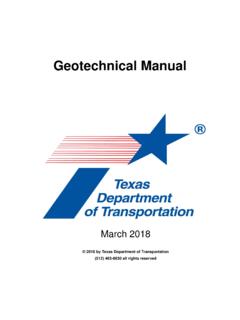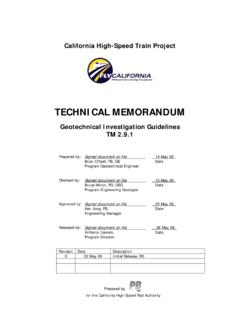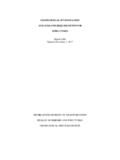Transcription of GEOTECH ENGINEERING and TESTING
1 GEOTECH ENGINEERING and TESTING geotechnical , Environmental, Construction Materials, and Forensic ENGINEERING RECOMMENDED SCOPE OF geotechnical exploration FOR RESIDENTIAL DEVELOPMENTS FOR PRODUCTION BUILDERS IN THE HOUSTON AREA 07-17 Introduction Performance of residential structures relies heavily on proper design and construction of the foundations. Soil/structure interaction should always be considered in the design phase of foundations. Adequate quality control and inspection, at the time of construction, is as important as proper design of foundations. Typical residential structures in the Houston area consist of one- to two-story wood frame structures supported on either a floating slab or drilled footings. A floating slab may consist of a post- tensioned slab or a conventionally-reinforced slab. The purpose of this document is to recommend a scope of work to develop soils and foundation data for proper and most economical design and construction of foundations in the Houston area.
2 It is our opinion that these studies should be performed prior to buying the lots in order to reduce potential future soils and foundation problems. These problems may arise from the presence of faulting, poorly compacted fill, soft soil conditions, expansive soils, trees, perched water table, presence of sand and silts, etc. The scope of work for geotechnical explorations may differ in various parts of the Houston area due to the variety of subsoil conditions which exist in the area. Field exploration Soil TESTING must be performed on residential lots before a foundation design can be developed. The recommended number of borings should be determined by a geotechnical engineer. The number of borings and the depths are a function of the size of the structure, foundation loading, site features, and soil conditions. As a general rule, a minimum of one boring for every four lots should be performed for subdivision lots. The boring spacing should be less than 200-ft for uniform subsoil conditions.
3 This boring program assumes that a conventionally-reinforced slab or a post-tensioned slab type foundation is going to be used. Furthermore, many lots will be tested at the same time so that a general soils stratigraphy can be developed for the entire subdivision. In the event that a drilled footing foundation is to be used, a minimum of one boring per lot is recommended. In the case of variable subsoil conditions, two or more borings per lot should be performed. A minimum of two borings is recommended for custom homes or a single in- fill lot. A minimum boring depth of 15-feet is recommended for the design of post-tensioned or conventially-reinforced slabs. The boring depths for the design of drilled footing foundations should be at least 20-feet deep. 800 Victoria Drive Houston, Texas 77022-2908 Tel.: 713-699-4000 Fax: 713-699-9200 Texas Louisiana New Mexico Oklahoma Website: GEOTECH ENGINEERING AND TESTING On the wooded lots, when the presence of expansive soils is suspected, the borings should be drilled near the trees, if possible.
4 Root fibers should be obtained to estimate the active zone depth. The active zone depth is defined as the depth within which seasonal changes in moisture content/soil suction can occur. In general, the depth of active zone is about two-feet below the lowest root fiber depth. The borings for the residential lots should be performed after the streets are cut and fill soils have been placed and compacted on the lots. This will enable the geotechnical engineer to identify the fill soils that have been placed on the lots. All fill soils should have been tested for compaction during the placement on the lots. A minimum of one density test per lot, per lift must be performed for a subdivision that is being developed Fill soils may consist of clays, silty clays, and sandy clays. Sands and silts should not be used as fill materials. Typical structural fill in the Houston area consists of silty clays and sandy clays (not sands) with liquid limits less than 40 and plasticity index between 12 and 20.
5 The fill soils should be placed in lifts not exceeding eight-inches and compacted to 95 percent of the maximum dry density (ASTM D698). On-site soils with the exception of sands can also be used as structural fill under floating slab foundations. A floating slab foundation is defined as a conventionally- reinforced slab and a post-tensioned slab. In general, the geotechnical TESTING of the soils for the lots should be the builder s responsibility. We recommend that all of the foundations in the subdivision be engineered by a licensed professional engineer specializing in residential foundation design. The soils data from the street and underground borings should never be used for the slab design. This is due to potential variability in the soil conditions, including soils stratigraphy, compressibility, strength, and swell potential. Soil borings must be performed prior to the foundation's underpinning for distressed structures. This is so that the subsoil properties below the bottom of the drilled footings can be evaluated.
6 The depth of drilled footings for foundation underpinning should be determined by a geotechnical engineer. Unfortunately, this advice is not always followed, and many "so called" foundation repair projects are performed incorrectly, causing significant financial loss for the client. In the event of building additions, a minimum of one boring is recommended on residential additions of less than 1,000 square feet. A minimum of two borings is recommended for additions greater than 1,000 square feet. The scope of geotechnical exploration does not include the evaluation of fill compaction. These studies should have been performed at the time of fill placement. Samples should be obtained continuously to 10-feet and at five-foot intervals thereafter to a completion depth. Standard Penetration Tests (SPT) should be performed in sands, if encountered. Rock formations should be tested using Texas Cone Penetrometer (TCP). Shear strength of the clays should be measured in the field with a hand penetrometer, and correlations between this data and laboratory unconfined compression tests should be used to supplement laboratory shear strength data.
7 Borings should be drilled dry, and the depth at which groundwater is encountered should be recorded. GEOTECH ENGINEERING AND TESTING Laboratory Tests Laboratory tests will vary with the soils encountered, but it will be planned to evaluate soil design parameters for the proposed residences and for assessment of subgrade pavement support and stabilization requirements. It is anticipated that tests will include torvane, unconfined compression tests, unit weight, moisture content, soil suction, and liquid and plastic limits. All of the subsoils will be classified in accordance with the ASTM Soil Classification System. ENGINEERING Analyses and Report The field and laboratory data together with our ENGINEERING recommendations will be presented in an ENGINEERING report. Our recommendations will include the following: o Generalized soils and groundwater conditions. o ENGINEERING characteristics of the subsurface material together with laboratory test results. o Site conditions, including site topography, vegetation, and frost depth.
8 O Color pictures of the site. o Recommendations for site preparation, earthwork, compaction and structural fill material locations. o Foundations and risks. o Whether or not subsoils are expansive. o Depth of root fibers and estimated depth of active zone. o Potential Vertical Rise (PVR). o Suitable building foundation type, depth, and allowable loading. This includes recommendations on conventionally-reinforced slab, post-tensioned slabs and drilled footings. o Estimated subsoil settlement and swell potential. o Soil stabilization requirements, suitable additives and quantities. o Groundwater management recommendations. o Site drainage recommendations. o Vegetation control. o Recommendations on quality control, TESTING , and frequency. GEOTECH ENGINEERING AND TESTING o Homeowner maintenance program. o Any other soils design or construction problems revealed by the study. Cost Estimate Based on the scope of work outlined above, the estimated cost for field, laboratory TESTING , and ENGINEERING analyses for a typical residence in the Houston area, two borings, drilled to a depth of 15-feet, is $970.
9 For example, the cost of conducting soil explorations within a subdivision at four lots is $1,940. We require a minimum of four borings per job. Any additional boring will be charged at $485, each. There will be times that a soil exploration will be required for a single lot only. In this case, the cost of mobilization, demobilization, drilling and sampling for two borings, laboratory TESTING , ENGINEERING analyses and reporting will be $970, and $1290 for 15- and 20-foot borings, respectively. As discussed earlier, 15-ft borings should be used if a floating slab foundation (post-tensioned or conventionally- reinforced slab) is used. We recommend 20-ft borings where a drilled footing foundation is used. Our cost estimate assumes underground obstructions will not be encountered that will require boring relocation(s). Get is not responsible for damage to underground utilities, man-made objects, etc. It also assumes that the site is accessible to a truck-mounted drilling rig. The cost of clearing, if required, will be billed at cost + 15 percent.
10 The cost of concrete/asphalt coring, if encountered, will be additional. In the event that soft and inaccessible site conditions are encountered, a swamp-buggy rig should be used. There will be additional charges for the use of swamp-buggy rig. There will also be an additional charge for drilling into hard rock or concrete when coring is required. The above cost estimate is for a project site located inside a 25-mile radius of downtown Houston. Projects located outside this radius will be subject to a mobilization charge of $ per mile (round trip). All messenger charges will be charged at cost plus 15 percent. The cost estimate also includes one copy of reports. We will e-mail a PDF version of the report as well. There will be additional charges for report copies greater than one. word\administrative\subdivision
