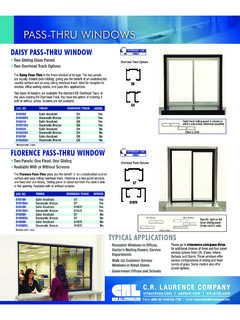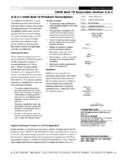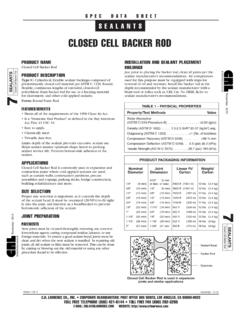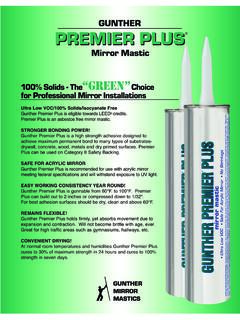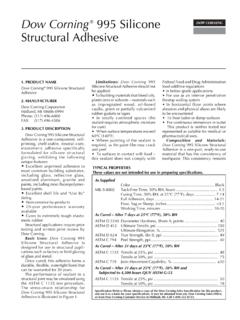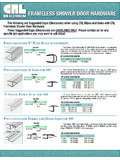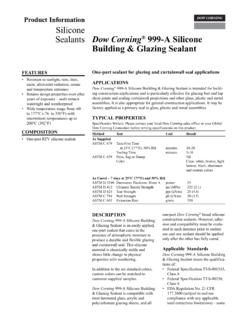Transcription of Glass Wall Office Systems - Welcome to C.R. …
1 | | Wall Office SystemsFrameless and Framed Office SystemsCAT. NO. GW0S1508 121608 320008 411308 412610 LAURENCE COMPANYG lazing, Architectural, Railing, Construction, Industrial, and Automotive SuppliesWorldwide Manufacturer and SupplierOpen floor plans give commercial interiors a more spacious feel, but can also reduce the availability of privateor quiet work spaces. Traditional partitions or walls can provide these enclosed spaces, but then you lose some ofthe openness of that environment. What is desired is a combination of both, an open interior space that alsoprovides areas of Frameless Glass Wall Office Systems are the solution.
2 Beautiful and strong all- Glass partitions for interiorspaces can be created with access through pivoting or sliding doors. Complementary sidelites and structural finsimprove the structural integrity without detracting from the improved aesthetics offered by these all- Glass Systems . Laurence Glass Wall Office Systems are equally suitable for new construction or the retrofitting of existingcommercial and institutional spaces. The Technical Sales Specialists at Laurence can assist you with the selectionof the right system to suit your Laurence Company is a based manufacturer and distributor of the finest architectural and glazinghardware for commercial, institutional, and residential applications.
3 Our storefront and entrance Systems provideaccess to many of the most modern and accessible buildings in North America and across the globe. And now weintroduce to you our new Glass Wall Office Systems . Glass Wall Office SystemsFRAMELESSBy Laurence Company2 PivotingFixedSlidingPivotingFixedSliding Some interiors require partitions with intrinsic benefits that all- Glass partitions do not offer, such assoundproofing for conference rooms or improved structural capacity. If these are considerations for your plans ourFramed Glass Wall Office Systems just might be the answer.
4 Designed to be both sturdy and attractive, our Framed Systems for interior spaces give you the option ofincorporating pivoting or sliding doors flanked by complementary sidelites or topped by transom panels. Glazingoptions include flat or textured clear or obscure Glass , acrylic panels, even double-glazed panels for improvedsound and thermal transmission resistance. They are built to be tough yet fit right into your overall design this brochure you will be introduced to the various ways that Laurence Glass Wall OfficeSystems can provide the right balance of beauty and strength to commercial interiors, making them more invitingplaces in which to meet and | Laurence Co.
5 , Inc. Architectural Products & Services | (800) 421-614408 1216 Interior Aluminum Doors, Door Frames, and Office Front Framing08 3200 Sliding Glass Doors08 4113 Aluminum-Framed Entrances and Storefronts08 4126 All- Glass Entrances and Storefronts10 2238 Operable Glass -Panel Partitions4 CRL Glass Wall Office SystemsPatch FittingsFRAMELESS |Pivoting Our all- Glass Office partitions are the perfectapplication for our Patch Hardware. Partitionsconstructed using patch hardware are sturdy yet thefittings offer minimal distractions from the framelessappearance.
6 You can combine them with overheador floor mounted closers to control the can include single or paired doorssurrounded by sidelites and/or transoms. For accessand security the doors can include our ladder stylepulls and floor mounted patch locks, or glassmounted lever locks and keepers. The resulting clean, minimalist look provides for abright, welcoming appearance while still providing thesecurity and structural integrity offered by solidpartitions. Let the Technical Sales Specialists at Laurence help you design Office partitions using ourvery versatile and attractive selection of Patch Fittings.
7 FramelessOffice | Laurence Co., Inc. Architectural Products & Services | (800) 421-61445 CRL Glass Wall Office SystemsDRS Door Rail SystemFRAMELESS |PivotingGlass walls constructed using our Wedge-Lock Door and Sidelite Rail system offer the strength andutility you want while offering so many options for sizeand finish. Standard 4 , 6 and 10 rails and sidelitescan be combined with optional cladding in beautifularchitectural finishes that will be right at home with anycommercial interior. The Wedge-Lock Glass SecuringSystem assures steadfast holding power for doors inhigh traffic areas.
8 Dry glazing aids in rapid installationbecause the use of messy cements is not required, anddoors can be ready for use immediately afterinstallation. Doors can be secured by full width or patchlength rails and mated to overhead or floor mountedclosers, and adjustments can be made withoutremoving the doors. We offer the most comprehensive door and sideliterail program in the industry. Wedge-Lock Door andSidelite Rails come in sizes for 3/8 , 1/2 , and 3/4 thicktempered Glass in six standard architectural finishes,and custom finishes can also be provided.
9 PatentedWedge-Lock Door and Sidelite Rails are the solutionwhen you want to specify a system that has been triedand tested. Contact our Technical Sales Specialists todiscuss how this comprehensive program can fit intoyour Office | Laurence Co., Inc. Architectural Products & Services | (800) 421-6144 Low Profile Door RailsFor that more Glass with less metal look we offer our Low Profile Doorand Sidelite Rails. They measure only 2-5/16" tall by 1-1/2" wide, yetincorporate our patented Wedge-Lock Glass Securing system for a securehold on 1/2 tempered Glass .
10 Our Low Profile Door Rails are prepped forvarious Low Profile Rail Pivot Inserts that allow you to use either overheadconcealed closers, floor mounted closers, or pivots. Doors can be alignedand adjusted without removal, and because they are dry glazed they can beused immediately after installation. Matching Low Profile Sidelite Railsprovide an even sight line with the Door Rails, and have an extrudedreversible saddle to match 1/4 or 3/4 door clearances. Both door and sidelite rails are available in six standard architecturalfinishes, with custom finishes available to complement the appearance ofany interior.
