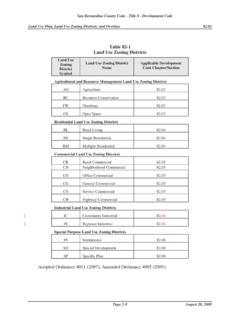Transcription of Glen Helen Specific Plan - San Bernardino County
1 Glen Helen Specific plan Prepared for: County of San Bernardino Land Use Services Department Planning Division 385 N. Arrowhead Avenue, 1st Floor San Bernardino , CA 92415-0182. Prepared by: The Planning Center In Association with: Transcore Psomas & Associates David Taussig & Associates Hightower/Associates Robert Charles Lesser & Co. Adopted November 15, 2005. Effective December 15, 2005. Revised January 1, 2015. This page intentionally left blank. Glen Helen Specific plan Table of Contents TABLE OF CONTENTS. PREFACE .. v DIVISION 1 INTRODUCTION AND BACKGROUND ..1-1. Chapter 1: Project Overview and Purpose ..1-1. General Provisions ..1-1.
2 Chapter 2: Authority and Scope ..1-7. General Provisions ..1-7. Chapter 3: Relationship to the Glen Helen Regional Park Master plan ..1-9. General Provisions ..1-9. Chapter 4: Relationship to the Master plan for Sheriff's Facilities at Glen Helen (1992-2012)..1-11. General Provisions ..1-11. Chapter 5: Site Conditions and Existing Land Uses ..1-13. General Provisions ..1-13. Existing Conditions ..1-15. Market Demand Analysis ..1-23. Existing Land Use Designations ..1-24. Chapter 6: Public Participation Process ..1-25. General Provisions ..1-25. Chapter 7: Specific plan Organization ..1-27. General Provisions ..1-27. DIVISION 2 LAND USE plan AND DEVELOPMENT STANDARDS.
3 2-1. Chapter 1: Development Concept ..2-1. General Provisions ..2-1. Chapter 2: Planning Sub-Areas ..2-3. General Provisions ..2-3. Chapter 3: Land Use General Provisions ..2-7. Chapter 4: Development Standards ..2-15. General Provisions ..2-15. Commercial/Traveler Services (C/TS)..2-17. Commercial Destination Entertainment (C/DE) ..2-31. Corridor Industrial (CI) ..2-45. Heavy Industrial (HI) ..2-59. Golf Course Community (GCC) ..2-63. Public Facilities (PF) ..2-75. Special Use Area (SUA) ..2-79. Destination Recreation (DR) ..2-83. Open Space/Active (OS/A) ..2-89. Open Space/Passive (OS/P)..2-95. Open Space/Habitat Preserve (OS/H) ..2-97.
4 Open Space/Public Safety (OS/PS) ..2-99. Flood Control (FC) ..2-101. Chapter 5: Overlay Districts ..2-103. General Provisions ..2-103. Fire Safety Overlay ..2-103. Floodplain Safety Overlay ..2-104. Geologic Hazards Overlay ..2-105. Scenic Resources Overlay ..2-113. Biotic Resources The Planning Center Page i December 15, 2005 Revised January 1, 2015. Glen Helen Specific plan Table of Contents Chapter 6: Infrastructure and Open Space Management Plans ..2-117. General Provisions ..2-117. Water Service and Facilities ..2-122. Wastewater Service and Facilities ..2-128. Flood Control Facilities ..2-134. Open Space Management plan ..2-144. Trails Chapter 7: General Development Regulations.
5 2-149. General Provisions ..2-149. DIVISION 3 DESIGN GUIDELINES ..3-1. Chapter 1: Landscape Architecture Guidelines ..3-1. General Provisions ..3-1. Streetscape ..3-1. Major Intersections ..3-13. Fuel Plant Materials ..3-15. Irrigation ..3-20. Preparation & Maintenance ..3-20. Chapter 2: Site Planning Guidelines ..3-21. General Provisions ..3-21. Lot Coverage ..3-21. Floor Area Landscape Requirements ..3-22. Building Orientation and Placement ..3-23. Parking ..3-23. Site Access ..3-23. Chapter 3: On-Site Landscape General Provisions ..3-25. Landscape Setback Areas at Street Site Entrance and Building Building Perimeter ..3-26. People Places.
6 3-27. Parking Areas ..3-27. Landscape Setback Areas at Side and Rear Property Boundary 3-28. Screening ..3-28. Exterior Walls and Fences ..3-31. Chapter 4: Architectural Guidelines ..3-33. General Provisions ..3-33. Chapter 5: Signage Guidelines ..3-41. General Provisions ..3-41. Chapter 6: Lighting Guidelines ..3-45. General Provisions ..3-45. Chapter 7: Hillside Development Requirements ..3-49. General Provisions ..3-49. Hillside Development Guidelines/Requirements ..3-49. Submittal DIVISION 4 Specific plan IMPLEMENTATION/ADMINISTRATION ..4-1. Chapter 1: Responsibility ..4-1. General Provisions ..4-1. Appeal ..4-1. Page ii The Planning Center Revised January 1, 2015 December 15, 2005.
7 Glen Helen Specific plan Table of Contents Chapter 2: Development General Provisions ..4-3. Specific plan Amendment ..4-3. Subdivisions and Parcel Maps ..4-3. Variances and Conditional Use Permits ..4-3. Minor Use Permit ..4-4. Administrative Permits ..4-4. Planned Development Review ..4-5. Chapter 3: Nonconforming ..4-7. General Provisions ..4-7. Chapter 4: Post-Disaster Rebuilding ..4-9. General Provisions ..4-9. Chapter 5: Effect on Other Regulations ..4-11. General Provisions ..4-11. Chapter 6: Permits and Licenses ..4-13. General Provisions ..4-13. Chapter 7: Severability ..4-15. General Provisions ..4-15. Chapter 8: Enforcement.
8 4-17. General Provisions ..4-17. Chapter 9: Specific plan Implementation ..4-19. General Provisions ..4-19. Phasing plan ..4-19. Revitalization Strategies/Recommendations ..4-24. Update Recommendations for the Glen Helen Regional Park Master plan ..4-27. Update Recommendations for the Sheriff's Master plan ..4-29. Financing Action Program ..4-30. The Planning Center Page iii December 15, 2005 Revised January 1, 2015. Glen Helen Specific plan Table of Contents LIST OF EXHIBITS. Exhibit 1-1 Regional Setting ..1-2. Exhibit 1-2 Local Setting ..1-3. Exhibit 2-1 Planning Sub-Areas ..2-4. Exhibit 2-2 Land Use plan ..2-9. Exhibit 2-3 Natural Plant Communities.
9 2-71. Exhibit 2-4 Fault Hazards ..2-111. Exhibit 2-5 Landslide Susceptibility ..2-113. Exhibit 2-6 Liquefaction and Lateral Spread Susceptibility ..2-115. Exhibit 2-7 Circulation plan ..2-122. Exhibit 2-8 Domestic Water plan ..2-129. Exhibit 2-9 Sewer plan ..2-134. Exhibit 2-10 Flood Hazards ..2-141. Exhibit 2-11 Drainage plan ..2-143. Exhibit 2-12 Trails plan ..2-151. Exhibit 3-1 Landscape Conceptual plan ..3-3. LIST OF TABLES. Table 2-1 Land Use plan Statistical Summary ..2-13. Table 3-1 Streetscape Standards ..3-4. Table 3-2 Plant Palette ..3-15. Table 3-3 Height Limits for Walls and Fences ..3-32. LIST OF APPENDICES. A. Environmental Impact Report (Under Separate Cover).
10 Page iv The Planning Center Revised January 1, 2015 December 15, 2005. Glen Helen Specific plan Table of Contents List of Ordinances Amending the Specific plan Ordinance Date of Effective Ordinance Date of Effective Number Adoption Date Number Adoption Date 3962 11-15-2005 12-15-2005. 4266 12-02-2014 01-01-2015. The Planning Center Page v December 15, 2005 Revised January 1, 2015. Glen Helen Specific plan Table of Contents This page intentionally left blank Page vi The Planning Center Revised January 1, 2015 December 15, 2005. PREFACE. Glen Helen is a special place that provides a unique environment for residents, businesses, and visitors at a major gateway to the Southern California metropolis.









