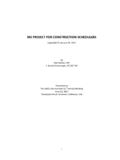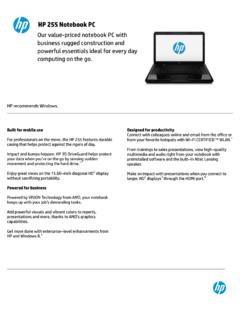Transcription of GLOSSARY of Construction Terms - NORMIPro.com
1 GLOSSARY of Construction Terms Air Condtioning Condenser - The outside fan unit of the Air Conditioning system. It removes the heat from the freon gas and "turns" the gas back into a liquid and pumps the liquid back to the coil in the furnace. A/C Disconnect - The main electrical ON -OFF switch near the A/C Condenser. Allowance(s) - A sum of money set aside in the Construction contract for items which have not been selected and specified in the Construction contract. For example, selection of tile as a flooring may require an allowance for an underlayment material, or an electrical allowance which sets aside an amount of money to be spent on electrical fixtures. Anchor bolts - Bolts to secure a wooden sill plate to concrete , or masonry floor or wall.
2 Apron - A trim board that is installed beneath a window sill Balusters - Vertical members in a railing used between a top rail and bottom rail or the stair treads. Sometimes referred to as 'pickets' or 'spindles'. Balustrade - The rail, posts and vertical balusters along the edge of a stairway or elevated walkway. Bearing partition - A partition that supports any vertical load in addition to its own weight. Bearing point - A point where a bearing or structural weight is concentrated and transferred to the foundation Bearing wall - A wall that supports any vertical load in addition to its own weight. Bearing header - (a) A beam placed perpendicular to joists and to which joists are nailed in framing for a chimney, stairway, or other opening.
3 (b) A wood lintel. (c) The horizontal structural member over an opening (for example over a door or window). Bedrock - A subsurface layer of earth that is suitable to support a structure. Bottom plate - The "2 by 4's or 6's" that lay on the subfloor upon which the vertical studs are installed. Also called the 'sole plate'. Breaker panel - The electrical box that distributes electric power entering the home to each branch circuit (each plug and switch) and composed of circuit breakers. Builder's Risk Insurance - Insurance coverage on a Construction project during Construction , including extended coverage that may be added for the contract for the customer's protections. Many times buyers think this is the builder's cost, in fact it is insuring the buyer's interest during the Construction process of a custom build.
4 Bull nose (drywall) - Rounded drywall corners. CO - An abbreviation for "Certificate of Occupancy". This certificate is issued by the local municipality and is required before anyone can occupy and live within the home. It is issued only after the local municipality has made all inspections and all monies and fees have been paid. Cantilever - An overhang. Where one floor extends beyond and over a foundation wall. For example at a fireplace location or bay window cantilever. Normally, not extending over 2 feet. Casement Window - A window with hinges on one of the vertical sides and swings open like a normal door Chair rail - Interior trim material installed about 3 -4 feet up the wall, horizontally. Circuit Breaker - A device which looks like a switch and is usually located inside the electrical breaker panel or circuit breaker box.
5 It is designed to (1) shut of the power to portions or all of the house and (2) to limit the amount of power flowing through a circuit (measured in amperes). 110 volt household circuits require a fuse or circuit breaker with a rating of 15 or a maximum of 20 amps. 220 volt circuits may be designed for higher amperage loads a hot water heater may be designed for a 30 amp load and would therefore need a 30 amp fuse or breaker. Clip ties - Sharp, cut metal wires that protrude out of a concrete foundation wall (that at one time held the foundation form panels in place). Cold air return - The ductwork (and related grills) that carries room air back to the furnace for re -heating. Collar - Preformed flange placed over a vent pipe to seal the roofing above the vent pipe opening.
6 Also called a vent sleeve. Collar beam - Nominal 1 - or 2 -inch -thick members connecting opposite roof rafters. They serve to stiffen the roof structure. Column - A vertical structural compression member which supports loads. Combustion air - The duct work installed to bring fresh, outside air to the furnace and/or hot water heater. Normally 2 separate supplies of air are brought in: One high and One low. Combustion chamber - The part of a boiler, furnace or woodstove where the burn occurs; normally lined with firebrick or molded or sprayed insulation. Cornice - Overhang of a pitched roof , usually consisting of a fascia board, a soffit and appropriate trim moldings Cricket - A second roof built on top of the primary roof to increase the slope of the roof or valley.
7 A saddle -shaped, peaked Construction connecting a sloping roof with a chimney. Designed to encourage water drainage away from the chimney joint. Crown molding - A molding used on cornice or wherever an interior angle is to be covered, especially at the roof and wall corner. Dampproofing - The black, tar like waterproofing material applied to the exterior of a foundation wall. Dormer - An opening in a sloping roof, the framing of which projects out to form a vertical wall suitable for windows or other openings. Double hung window - A window with two vertically sliding sashes, both of which can move up and down Dura board, dura rock - A panel made out of concrete and fiberglass usually used as a ceramic tile backing material.
8 Commonly used on bathtub decks. Sometimes called Wonder board Electrical Rough - Work performed by the Electrical Contractor after the plumber and heating contractor are complete with their phase of work. Normally all electrical wires, and outlet, switch, and fixture boxes are installed (before insulation). Electrical Trim - Work performed by the electrical contractor when the house is nearing completion. The electrician installs all plugs, switches, light fixtures, smoke detectors, appliance "pig tails", bath ventilation fans, wires the furnace, and "makes up" the electric house panel. The electrician does all work necessary to get the home ready for and to pass the municipal electrical final inspection Elevation sheet - The page on the blue prints that depicts the house or room as if a vertical plane were passed through the structure.
9 Equity - The "valuation" that you own in your home, the property value less the mortgage loan outstanding. Many times its down payment, plus market appreciation. Escrow - The handling of funds or documents by a third party on behalf of the buyer and/or seller. Escutcheon - An ornamental plate that fits around a pipe extending through a wall or floor to hide the cut out hole Evaporator coil - The part of a cooling system that absorbs heat from air in your home. Also see condensing unit. Expansion joint - Fibrous material (@1/2" thick) installed in and around a concrete slab to permit it to move up and down (seasonally) along the non -moving foundation wall. Fascia - Horizontal boards attached to rafter/truss ends at the eaves and along gables.
10 Roof drain gutters are attached to the fascia. Finger joint - A manufacturing process of interlocking two shorter pieces of wood end to end to create a longer piece of dimensional lumber or molding. Often used in jambs and casings and are normally painted (instead of stained). Fire block - Short horizontal members sometimes nailed between studs, usually about halfway up a wall. See also 'Fire stop'. Fire brick - Brick made of refractory ceramic material which will resist high temperatures. Used in a fireplace and boiler. Fireplace chase flashing pan - A large sheet of metal that is installed around and perpendicular to the fireplace flue pipe. It's purpose is to confine and limit the spread of fire and smoke to a small area.






