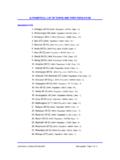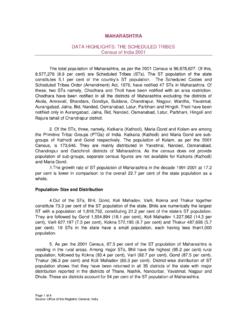Transcription of Government of Maharashtra, Urban Development …
1 Government of maharashtra , Urban Development department , Mantralaya, Mumbai-400 032. Dated : 19/11/2015 NOTICE No. TPS-1812/CR-112/12/DCR D Class /UD-13:- Whereas, the Government has sanctioned various Development Plans (hereinafter referred to as the said Development Plans ) along with their Building Bye-laws and Development Control Rules with or without modifications (hereinafter referred to as the said Development Control Regulations ) for D Class Municipal Corporations (hereinafter referred to as the said Planning Authorities ) in the maharashtra State under the provisions of the maharashtra Regional & Town Planning Act, 1966 ((hereinafter referred to as the said Act) ), as mentioned in Schedule-A appended hereto; And whereas, the said Development Control Regulations of the said Planning Authorities needed overall changes because of rapid urbanization, introduction of concepts like FSI, TDR, various land uses and need for regulations which support developments like generation of parking areas, creation of more built-up area for Hospitals, Educational Institutions, Star Category Hotels, Institutional Buildings, Development of more housing stock through MHADA, eco-friendly buildings, regulation of height of buildings commensurate with firefighting facilities etc.
2 And therefore such new provisions are required to be included in the said Development Control Regulations; And whereas in view of the above, the Government in Urban Development department , vide its resolution no TPS-1812/CR-112/12/DCR D Class /UD-13 dated the 20/11/2013 has appointed a Committee ((hereinafter referred to as the said Committee ) under Director of Town Planning, maharashtra State as a Coordinator for drafting the uniform new Development Control Regulations for D class Municipal Corporations in the State; And whereas, the said Committee after deliberating meeting among themselves prepared the Draft Development and Control Regulations named as Draft Development Control and Promotion Regulations for D Class Municipal Corporations in maharashtra and submitted the same to the Government vide letter , dated the 23/4/15; And whereas, the Government felt it necessary to replace the existing said Development Control Regulations by the new set of Draft Standardised Development Control and Promotion Regulations for D class Municipal Corporations in maharashtra prepared by the said Committee (hereinafter referred to as the said proposed modification); And whereas Aurangabad Municipal Corporation now being C Class Municipal Corporation has requested Government to made applicable the said proposed Draft Standardised Development Control and Promotion Regulations prepared for the D Class Municipal Corporations for their Corporation; And whereas, the Government , found it expedient in the public interest to take recourse of the provision contained in Section 37(1AA) of the said Act.)
3 Now therefore, in exercise of the powers conferred by Clause (a) of sub-section (1AA) of Section 37 of the maharashtra Regional and Town Planning Act, 1966 (Mah. XXXVII of 1966) and all other powers enabling in that behalf, the Govt. of maharashtra hereby, in supersession of all the earlier existing / proposed Development control regulations of the said Planning authorities (as mentioned in Annexure-A), declares its intention to replace them and newly insert the said proposed modification in respect of Draft Standardised Development Control and Promotion Regulations for D class Municipal Corporations in maharashtra maharashtra Regional & Town Planning Act, 1966 DCR D CLASS MPL CORPORATION appended herewith to this notice and for that purpose publishes a notice for inviting suggestions/objections from any person with respect to the said proposed regulations within a period of one month from the date of publication of this notice in the maharashtra Government Gazette.
4 Any objections and suggestions upon the said proposed modifications be forwarded before the expiry of one month from the date of publication of this notice in maharashtra Government Gazette to the concerned Divisional Joint Director of Town Planning who is hereby authorised as an officer under section 162 of the said act on behalf of Government . The objections or suggestions, which may be received by the concerned Officer appointed, shall be considered and opportunity of being heard shall be given. Concerned Officer appointed under section 162 of the said act, is hereby authorized to give hearing and to submit his report to the Government . The Government will take final decision in accordance with the provision of the section (1AA) of Section 37 of the said act. This notice shall be kept open for inspection to the general public in the following offices for the above period on all working days. (i) Office of the Director of Town Planning, Central Building, Pune; (ii) Office of the Joint Director of Town Planning, Pune, Nashik, Nagpur, Aurangabad, Amravati Division; This Notice shall also be published on the Government website ( / ).
5 By order and in the name of Governor of maharashtra , (Sanjay Saoji) Under Secretary to Government DCR D CLASS MPL CORPORATION SCHEDULE A (Accompanied with Government notice no TPS-1812/CR-112/12/DCR D Class /UD-13, Dated 19/11/52015 ) Name of the Division Name of the Municipal Corporation Officer appointed under section 162 of the said act Nagpur Chandrapur Joint Director of Town Planning, Nagpur Division, Nagpur, Old Secretariat, Room , First Floor, Civil Lines, Nagpur-440 001. Amaravati Amaravati Joint Director of Town Planning, Amravati Division, Amravati, Nilgiri , Building, Vijay Colony, Congress nagar Road, Amravati-444 606. Akola Aurangabad Nanded-Waghala Joint Director of Town Planning, Aurangabad Division, Aurangabad, MHADA Building, Second Floor, Opp. Hotel Printravel, Station Road, Aurangabad-431 001. Aurangabad Parabhani Latur Pune Kolhapur Joint Director of Town Planning,Pune Division, Pune, , Sahakarnagar, Sarang Society, above Bank of maharashtra , Pune-411 009.
6 Solapur Sangali Miraj Kupawad Nashik Jalgaon Joint Director of Town Planning, Nashik Division, Nashik, New Central Administrative Building, First Floor, Divisional Commissionerate, Nashik Road-422 001. Ahamadnagar Dhule Malegaon By order and in the name of Governor of maharashtra , (Sanjay Saoji) Under Secretary to Government DCR D CLASS MPL CORPORATION Draft Development Control and Promotion Regulations for D Class Municipal Corporations in maharashtra Urban DEVELOPMNET department , Government OF maharashtra (Notice Published under Section 37(1AA) of the maharashtra Regional & Town Planning Act, 1966 vide TPS-1812/CR-112/12/DCR D Class /UD-13 Dated 19/11/2015) DCR D CLASS MPL CORPORATION CONTENTS PART I - ADMINISTRATION Short Title, Extent & Commencement, Applicability of Regulations 1 Meaning as in the Acts, Rules, Interpretation 2 Savings 2 Delegations and Discretionary powers 2 Definitions 3 Development & Commencement Permission 13 Procedure for obtaining Building Permit & Commencement Certificate 14 Requirements accompanied with the plan 14 Different Plans to be submitted alongwith application form 15 Fees and Charges 18 Required Certificate from other Departments 19 Specifications & Supervision 19 Size of drawing sheets and coloring of plans 20 Signing the Plan 21 Grant of Permit or Refusal 22 Commencement of Work 22 Procedure during the Construction 22 a) Owner's/Developer's Liability b) Documents at Site c) Checking of Plinth Columns upto Plinth Level d)
7 Deviation during Construction Completion Certificate 23 Occupancy Certificate 24 Part Occupancy Certificate 24 Inspection 24 Unsafe Buildings 24 Revocation of Permission 24 Development undertaken on behalf of Government 24 Items of Operational Construction by some authorities to be excluded 25 Temporary Constructions 26 Deemed Permission 27 Unauthorised Development /Liabilities for offences and penalties 27 PART II - LAND USE CLASSIFICATION AND PERMISSIBLE USES a) Development to be in Conformity of the Land Use Zone 28 b) Non-conforming Uses c) Development of Land reserved/designated/allotted for public purpose d) Width of Roads in Development Plan Land Use Classification 28 Residential zone 29 A Purely residential zone R-1 29 B Purely residential zone R-2 31 Uses permissible in Commercial zone 36 Uses permissible in Industrial zone 36 Regulation for permitting Residential Use in Industrial Zone to (I to R ) 37 Uses permissible in Public/Semipublic zone 39 Uses permissible in Agriculture/No Development zone 40 (A) Restrictive uses Agriculture/ Green Zone 40 (B) Prohibitive Agriculture/ Green Zone 44 Commercial Use of Land owned by Zilla Parishad, Panchayat Samiti and Gram Panchayat 45 Uses permissible in Proposed Reservations 45 DCR D CLASS MPL CORPORATION PART III - GENERAL LAND SUB-DIVISION REQUIREMENTS Requirements of Site 51 Distance of Sites from Electric Line 52 Construction within Blue & Red Flood Line 52 Development within 30 mt.
8 From Railway Boundary 53 Environmental Clearance 53 Development along Highways and Classified Roads 53 Development within 500 mts from Jail premises 53 Distance from land fill sites 53 Mean of Access 53 Width of Mean of Access 53 (A) for Residential Development 53 (B) For Other than Residential Development 54 (C) For Group Housing Development 54 (D) provision for Pathways 54 Regulation for Land Sub-division and Layout 56 Submission of Layout or Sub-division Proposal 56 Roads/Streets in Land Subdivision or Layout 56 Intersection of Roads 56 Recreational Open Space in Subdivision 57 Amenity Space in Subdivision and their Development 59 provision for Electric Sub Station 60 Minimum Plot Area for various uses 61 Provision of Plots/Tenements for EWS/LIG Housing 61 Amalgamation of Plots 62 Net Plot Area for Computation of FSI 62 Relocation of Proposal 62 Adjustment of the boundaries of reservations 63 Combination of Public Purposes/Uses in Reserved Sites 63 Road widening FSI and construction of new roads.
9 63 PART IV - GENERAL BUILDING REQUIREMENTS (MARGINAL SPACE, SETBACKS, HEIGHT, PERMISSIBLE FSI) Marginal Space and Permissible FSI for buildings situated in Congested Areas 64 Marginal Space and Permissible FSI for buildings situated outside Congested Areas 65 Permissible FSI, Additional FSI on Payment of Premium, Permissible TDR Loading on Plot Outside Congested Area 68 Minimum Plot Area, Marginal Space, Permissible FSI for Industrial Buildings 69 Height of Building 69 Constitution of High Rise Committee 70 Interior & Exterior Chowk 71 Permissible Structures / Projections in Marginal Open Space 72 Exclusion of Structure and Projection for FSI Calculation 73 Parking Requirements and Off-street Parking 74 PART V- ADDITIONAL FSI FOR BUILDINGS OTHER THAN RESIDENTIAL Requirement for Additional FSI for Buildings other than Residential 79 Permissible Marginal Spaces, FSI, Additional FSI 80 PART VI- SPECIAL SCHEMES AND THEIR REGULATIONS Special Township Policy 86 Erection of Mobile Towers 86 Development / redevelopment of Housing Schemes of maharashtra Housing & Area Development Authority (MHADA) 86 Regulations for Development of Information Technology Establishments 89 Regulations for Development of Bio-technology Parks 93 Development of Quarrying Operations 94 DCR D CLASS MPL CORPORATION Provision of Facilities for Physically Challenged Persons 96 Rain Water Harvesting 100 Installation of Solar Water Heating System 102 Tourism Development Activities 103 Regulation for The conservation of heritage buildings/ precincts/natural features.
10 106 Redevelopment of existing buildings belonging to EWS and LIG groups 115 Redevelopment of Dangerous buildings 115 Regulations for inclusive housing 116 Gray water Reuse 118 Transit Oriented Development 120 PART VII- TRANSFERABLE Development RIGHTS & ACCOMMODATION RESERVATION PRINCIPLE Regulations for Transferable Development Rights and Accommodation Reservations / Land Users and the Manner of Development 121 PART VIII- REQUIREMENTS OF PART OF BUILDING Plinth 122 Habitable Room 122 Kitchen 123 Bathroom, Water Closet 124 Ledge or Tand/Loft 126 Mezzanine Floor 126 Store Room 127 Garage 127 Location of garage 128 Roofs 128 Rain Water Pipes 128 Basement 128 Ramp 129 Balcony 130 Stilt 130 Chimneys 130 Letter Box 130 Meter Room 130 Television Antenna for Reception 131 Lighting and Ventilation of Room 131 Overhead Tanks 132 Parapet 132 Cabin 132 Boundary Wall, Compound Wall 132 Society Office 132 Provision of Lift 133 General Exit Requirements 133 Requirements of Individual Exit 137 Refuge Area 140 Water Supply & Drainage Requirement 140 Structural Safety.







