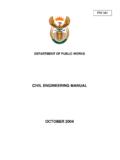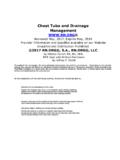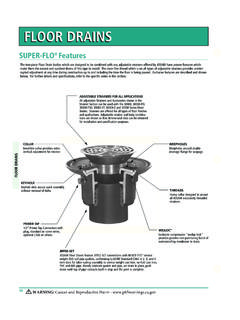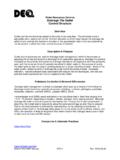Transcription of Guide to Architects concerning Drainage Water …
1 DEPARTMENT OF PUBLIC WORKSGUIDE FOR Architects CONCERNINGDRAINAGE Water SUPPLYANDSTORM- Water DRAINAGEMAY 2000(i)INDEXPAGE1. PREPARATION OF DRAWINGS Final drawings12. Water SUPPLY Domestic use and fire Pipe Protection of Isolating Supply Air conditioning Hot water43. Definitions and Material and Installation of Inspection chambers (1C) and manholes (MH) Inspection eye (IE) Cleaning Consealing of Pipes beneath Minimum depth of drain Open Vent and anti-siphon Pumping of Septic and conservancy Combined system of Prevent storm Water entering Drainage system Carwash Grease Trapped dish Trapped Flushing Drainage details114. TOILET Cleaners Tea kitchens125. STORM Water Tables for rain Water Rain Water Storm Water drainage13(ii) Drainage Water Arch Cvr. (Mara/Hans) Sizes of storm Water Pumps Drainage detail and type drawing 146.
2 SITES PAVED AREAS. SPORT FIELDS, SWIMMING BATHS etc. Sites Sport fields Swimming baths 147. SERVICES IN VARIOUS BUILDINGS Day Schools Gymnasiums Boarding schools, hostels and single quarters Police stations, cells and quarters Prisons Laboratories , 158. LIST OF TYPE DRAWINGS AND Drainage DETAILS 16 ANNEXURE A SCHEDULE OF SANITARY APPLIANCES AND Water SUPPLY 18 ANNEXURE B IINDEX FOR Architects DRAWINGS 22 ANNEXURE C IMPORTANT ABBREVIATIONS 241 REQUIREMENTS IN THE PREPARATION OF Water ANDDRAINAGE DRAWINGS1.
3 PREPARATION OF SKETCH The following must be indicated on the site plan:a. north point, contours and datum (bench mark) (contours must be: ; 0,2; 0,5; 1; 2 or 5mcontours)b. existing services and servitudes;c. outside Drainage with the relevant ground and invert levels; of sewage disposal such as: municipal connections, septic tanks with french drain,conservancy tank, etc.;e. connection point of the Water supply pipe or bore-hole;f. storm Water Drainage and manner of disposal andg. road layout with testhole The following must be shown on a building drawing of scale 1:100 or 1:200;a. all sanitary facilities;b. sizes and positions of Water heating units andc. Water storage The siting of buildings may be influenced by the Drainage system, for example, where septic tankswith trench drains have to be provided, sufficient area must be available for effluent In the preparation of the preliminary drawings the Project Manager is available for consultation andadvice, if required.
4 A list of the type drawing and Drainage details, which are available from theDepartment, is shown in paragraph A schedule of sanitary appliances and Water supply requirements for different buildings is attached.(Refer to Annexure A). FINAL The Water - and Drainage drawings must be numbered using the following letters and figures after theservice number: Drainage drawings - /AD, -/2AD supply drawings -/1AW, -/2AW Water drawings -/Ast, -/2 Ast a combination of different services is represented on one drawing the second letters must becombined -/1 ADW, -/2 ASW, Before the final Water and Drainage drawings are drawn up, a set of market up and coloured in paperprints, showing the proposals must be submitted to the Project following set colours should be used:Brown - Drain and soil pipesGreen - Waste pipes (above ground)Red - All vent - and anti-siphon pipesPurple - Water main-, Fire protection - and combined Water supply pipeBlue - Domestic cold Water supply pipeOrange - Domestic hot Water supply pipeBlack - Storm Water pipe (dotted line) The final Water and Drainage drawings must consist of a separate set of polyester film copiesof the working drawings of a service drawn to a scale of 1:100, together with the site type of drawn line and pipe size necessary for the indication of the different services isshown in annexure B while annexure C is a list of paper prints of each of these final working drawings must be submitted to the ProjectManager for Apart from the requirements named in the following has to be shown on the site plan.
5 (a) floor levels of all existing and proposed buildings;(b) all existing and proposed Drainage including: type, size and quality of pipe, siting andposition of all inspection chambers, cleaning and inspection eyes, ground and invertlevels and gradients;(c) the Water supply for domestic as well as fire protection purposes;(d) storm Water Drainage with type, size and quality of pipes, ground and invert levelsand gradients and(e) all existing and proposed roads and paved Apart from the requirements named in the following have to be shown on the workingdrawings:(a) all Drainage , Water supply and storm Water Drainage on the plan;(b) all sizes, ground and invert levels and gradients of Drainage and storm Water pipesand(c) all surface Drainage on the elevations and duct The relevant Local Authority should be consulted and the satisfaction of the project obtained,where applicable, as to the accessibility of Drainage connections, Water supply lines fordomestic use and fire protection and the final disposal of storm Where the requirements for the Drainage and Water supply are not covered by the Guide therequirements of the "National Building Regulations and Building Standards act of 1977" willapply.
6 The relevant Local Authority should be consulted and where possible, its requirementsshould be complied with, but drawings should not be submitted to the Local Authority Water DOMESTIC USE AND FIRE PROTECTIONC onnections, sizes and types of material must be shown. Water supply for fire protection anddomestic use can:a. be a separate network or;b. a combined system where the fire mains constitutes the main supply, the branches fordomestic use taken from the main supply. Each branch, however, must be provided with itsown isolating meters are normally provided and installed by the Local PIPE A. Underground Water pipingAll piping in the ground from 80 mm dia and above is to be of class C asbestos cementpressure pipe and where of less than 80 mm dia is to be of class 16 high density polyethyleneor thin wall hard drawn copper Above ground cold Water pipingCold Water pipework above ground level, but concealed in roofs and ducts etc.
7 May be ofgalvanized iron, thin wall hard drawn copper or stainless steel, for all Hot Water pipingHot Water piping is to be of thin wall hard drawn copper or stainless steel for all GeneralThe use of any other type of pipe not mentioned above, may only be used with the approvalof the Project considerations are to be taken into account when deciding on the type of piping to PROTECTION OF Where it is necessary to run a pipe beneath a building it should be sleeved so that it can bewithdrawn. Water pipes in buildings should be exposed to facilitate ISOLATING Isolating valves on Water reticulations must be shown at all important points, for example a watersupply line to a ball valve, a hot Water installation and a riser pipe to a roof tank should always beprovided with a stop valve.
8 No stop cocks are to be used on hot Water SUPPLY Cold Water storage tanks must be provided in the following cases:A. In buildings of more than two storeys;B. where the Water supply is poor andC. to meet fire protection AIR CONDITIONING In air conditioning plant rooms a cold Water supply line of approximately 25 mm in diameter isrequired. A Drainage point for the condensation is necessary and may be connected to the mostconvenient drain or storm Water Where pumps are required for cold Water supply or for hot Water circulation, the details of the pumprequirements should be given to the Project Manager. The pumps are supplied by the Departmentand are not included in the building HOT The method of hot Water provision is largely a matter of economical installation and Hot Water must be provided to the following:a.
9 All baths and showers, except in swimming bath change rooms;b. sinks in kitchens, except in tea kitchens:c. wash tubs in laundries and wash roomsd. wash basins in bathrooms, bedrooms of hostels (except school hostels), single quarters,doctors consulting rooms, large workshops, photographic dark rooms and prestige provision of hot Water to wash hand basins in prestige buildings should be confirmed bythe Department. All other fittings are provided with cold Water A separate hot Water installation is usually provided in personnel quarters in school hostels where thepersonnel are accommodated during school It is to be noted that in the design of hostels, single quarters and other buildings where a largeamount of hot Water will be used, sufficient space must be allowed for the Water heating hot Water geysers with a capacity of 350 I and more are to be installed, the rooms must beprovided with double AND INTERPRETATIONSIn the regulations contained in this manual unless inconsistent with the context, the following wordsand expressions have the meanings hereby assigned to them.
10 "ANTI-SIPHON PIPE" means any pipe provided in conjunction with a trap in the sanitary fitting toprevent unsealing of the trap by siphonage or back pressure."CONSERVACY TANK" means any covered tank without overflow which is used for the receptionand temporary retention of sewage and which requires emptying at intervals." Drainage INSTALLATION" means an installation vested in the owner of a site which is situated onsuch site and which is intended for the reception, conveyance, storage or treatment of sewage andincludes sanitary fixtures, traps, discharge piped, drains, ventilating pipes, septic tanks, conservancytanks, sewage treatment works, or mechanical appliances associated therewith."DRAIN" means that part of a Drainage installation which conveys the sewage from a building to aconnecting sewer or to a common drain or to any other means of sewage disposed on the siteconcerned, but shall not include:-5A any discharge pipe;B that portion of a discharge stack which is below ground level; orD.
















