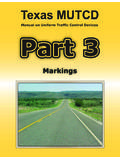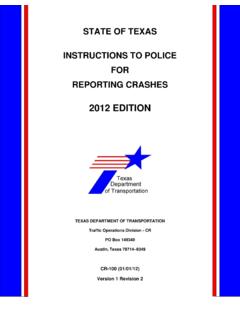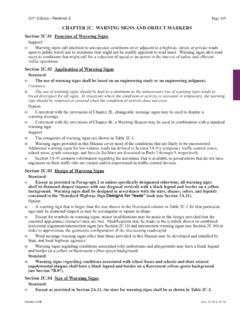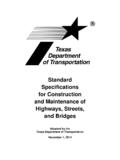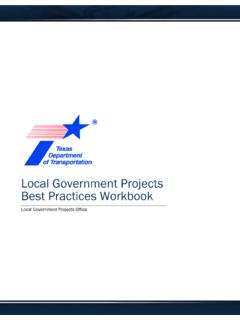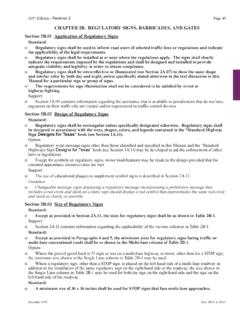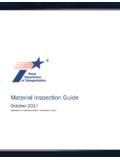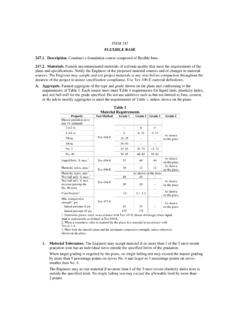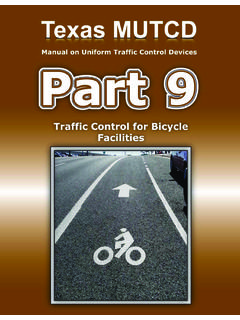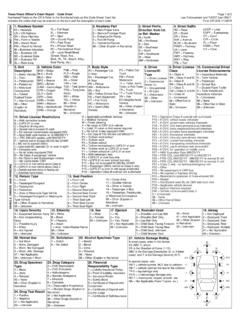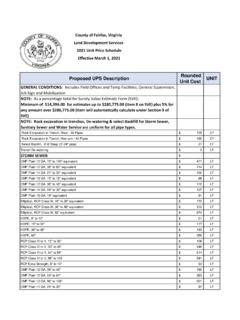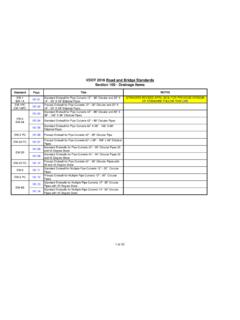Transcription of Guide to the Standard Inlet and Manhole Program
1 Guide to the Standard Inlet and Manhole Program Procedures Bridge Division August 2020 Guide to the Standard Inlet and Manhole Program 2 Table of Contents Chapter 1 About this Guide .. 3 Purpose .. 3 3 Organization .. 4 Feedback .. 4 Chapter 2 Introduction to the Program .. 5 Background and Objectives .. 5 Development of Standards .. 5 Standard Drawings .. 6 Need for Non- Standard Designs .. 7 Chapter 3 Definitions and Abbreviations .. 8 Definitions .. 8 Abbreviations .. 10 Chapter 4 Design .. 11 Overview .. 11 Bases .. 11 Inlets .. 17 Structure Placement .. 22 Miscellaneous Details .. 24 Chapter 5 Installation .. 26 Lifting, Handling, and Storage .. 26 Excavation and Bedding .. 28 Connections .. 28 Joints .. 29 Backfill .. 30 Installation Guidelines .. 30 Chapter 6 Inspection .. 33 Handling, and Storage .. 33 Excavation and Bedding .. 34 Joints .. 35 Backfill .. 37 Guide to the Standard Inlet and Manhole Program 3 Chapter 1 About this Guide Purpose The Texas Department of Transportation (TxDOT) and the Texas Concrete Pipe Association (TCPA) produced this Guide in conjunction with the Standard Inlet and Manhole Program and development of the precast Inlet , junction box, and Manhole standards.
2 It is meant to assist the Designer, Contractor, and Inspector in the use of best practices for layout protocols, installation and inspection of precast concrete inlets, junction boxes, and manholes . This Guide is not meant to supersede any portion of the project specifications or local, state, or national regulations. This Guide and the Standard Inlet and Manhole Program are maintained by a joint task force comprised of personnel from TxDOT and TCPA. Seminars about the Standard Inlet and Manhole Program are available, at no charge, from the TCPA. Texas Concrete Pipe Association / American Concrete Pipe Association 5605 N. MacArthur Blvd., Suite 340 Irving, Texas 75038-2677 (972) 506-7216 Updates Updates to this Guide are summarized in the following table. Revision History Version Publication Date Summary of Changes 2013-1 August 2013 New Guide published. 2015-1 January 2015 Guide organization; corrections; new material in Ch. 4 2020-1 February 2020 Guide organization; corrections 2020-8 August 2020 Corrected Table 2.
3 Guide to the Standard Inlet and Manhole Program 4 Organization The information in this Guide is organized as follows: Chapter 1, About this Guide , contains introductory information on the purpose and organization of this Guide . Chapter 2, Introduction to the Program , describes the background and objectives of the Standard Inlet and Manhole Program . Chapter 3, Definitions and Abbreviations, contains definitions of commonly used terms in the Standard Inlet and Manhole Program . Chapter 4, Design, contains information on the design of the precast Inlet , junction box, and Manhole standards, as well as information Designers need to consider when planning drainage layouts. Chapter 5, Installation, contains information for the Contractor and project personnel on delivery and installation of precast products. Chapter 6, Inspection, contains information for the Inspector and project personnel on important aspects of product and installation inspection.
4 Feedback You may direct any questions or comments on the content of this Guide to the Bridge Standards Engineer, Design Section, Bridge Division, Texas Department of Transportation. Guide to the Standard Inlet and Manhole Program 5 Chapter 2 Introduction to the Program Background and Objectives The Standard Inlet and Manhole Program was initiated to address several common problems within the industry: frequent use of one-off designs, which can lead to delays and excessive production costs existence of too many Standard designs across the state absence of precast standards, with only cast-in-place standards available inadequate traffic rating of roadway products inconsistent structural design of products among Manufacturers and among districts The objective of the Standard Inlet and Manhole Program is to simplify the layout protocol, selection, manufacture, and installation of drainage structures across the state through the creation of a uniform, flexible system of precast concrete inlets, junction boxes, and manholes .
5 The intended results are reduced costs and improved installation. To those ends, the necessary styles were selected, Standard geometries developed, and minimum levels of reinforcement and concrete strength determined. The benefits of the system, which can be seen by all parties involved from initial planning to complete installation, are summarized below: providing the Designer the maximum amount of flexibility offering the Manufacturer the ability to standardize production allowing the Contractor and Inspector the ability to know and understand a simple and effective method of installation and inspection The Owner, Designer, Contractor, and Inspector can be assured that regardless of the Manufacturer providing the drainage structures the products will essentially be the same size and shape, with a very similar appearance. Development of Standards Each component in the Standard Inlet and Manhole Program has been engineered by a qualified Professional Engineer licensed by the State of Texas.
6 All designs have been submitted to and approved by the TxDOT Bridge Division. The standards are designed in accordance with the AASHTO LRFD Bridge Design Specifications, except as noted. Where applicable, products fully comply with relevant national standards and specifications. The system is fundamentally a collection of mix-and-match pieces that are combined to create a complete drainage structure. During development, it was determined that just a few base and riser Guide to the Standard Inlet and Manhole Program 6 sizes, plus a collection of lid and Inlet styles, were needed to accommodate 85% of the market that was in use across the state. The resulting combinations of standardized bases, risers, lids, and Inlet styles are summarized in Table 1: Table 1: Summary of Available Combinations Dimensions (W x L) Base Curb Inlet Flat Slab Lid Sloped Slab Lid Grate Inlet Lid Ring & Cover Lid Barrier Drain Inlet Area Drain Inlet Manhole Cone 3 x 3 4 x 4 3 x 5 4 x 5 5 x 5 5 x 6 6 x 6 8 x 8 48 round 60 round 72 round Standard Drawings The Standard drawings for drainage structures that are part of the Standard Inlet and Manhole Program include.
7 PB precast Base PJB precast Junction Box PDD Design Data for precast Base and Junction Box PRM precast Round Manhole PCO precast Curb Inlet Outside Roadway PCU precast Curb Inlet Under Roadway PSL precast Slab Lid POD precast Overpass Drain PMBD precast Median Barrier Drain PAZD - precast Area Zone Drain PAZD-CZ precast Area Zone Drain within Clear Zone PBGC Pipe and Box Grouted Connections for precast Structures Guide to the Standard Inlet and Manhole Program 7 Other Standard and reference drawings that accompany the drainage structures include: Example of PB Reducing Slab and Reduced Riser Sizes Example of PSL Styles and Sizes CGT-PCO Curb and Gutter Transition Details for PCO Inlet CGT-PCU Curb and Gutter Transition Details for PCU Inlet Also included is the reference document Approved Cast Iron Product Sheets. This document provides the details of the cast iron frames, rings, covers, and grates for use with the Standard Inlet and Manhole Program .
8 Cast iron products are supplied with the precast Inlet and manholes , and are subsidiary to the corresponding bid item, per Item 465, Junction Boxes, manholes , and Inlets and Item 471, Frames, Grates, Rings and Covers. The document includes a table of hydraulic design values for the approved grates. Need for Non- Standard Designs TxDOT and the Standard Inlet and Manhole Program recognize that precast Inlet , junction box, and Manhole standards cannot satisfy every situation. Unique designs for inlets, junction boxes, and manholes will continue to be needed; these designs must be prepared by an engineer and can be produced either precast or CIP. Each Standard drawing in the Standard Inlet and Manhole Program specifies nominal dimensions, minimum wall thickness, base thickness, slab thickness, minimum concrete strength and minimum reinforcement area. Any precast concrete Inlet , junction box or Manhole product in conformance with the Standard Inlet and Manhole Program does not require submittal for review.
9 Any product not meeting these minimums is considered non- Standard and must comply with current review procedures, specifically submission of sealed design and approval by TxDOT prior to manufacture and sale. Guide to the Standard Inlet and Manhole Program 8 Chapter 3 Definitions and Abbreviations Definitions Assembly a combination of parts forming a whole with a specific function. For example, the lid and throat of a curb Inlet top or the grate, frame and concrete slab of a grate Inlet top is referred to as an assembly. Base the lowest portion of a structure with a bottom but no top, generally with thin wall panels or penetrations. The base serves as a combined foundation and conduit-acceptance device. Benching a system of Contractor-fabricated channels built on or above the invert, which serve to direct and facilitate flows of effluent in sewer Manhole and Inlet bases. Benching is optional in storm sewers, but highly recommended in sanitary sewers or any application where the generation of sewer gases is a concern.
10 Benching is not included in the Standard Inlet and Manhole Program and is best fabricated by the installing Contractor in the field. Clamshell Base or Structure a two-part base or structure where the base is cast in upper and lower halves, each of which may fractionally encircle the entering and exiting conduits. A clamshell base or structure may not be used with flexible connectors. The clamshell base or structure is not a part of the Standard Inlet and Manhole Program ; however, it is a common solution to relatively large square and rectangular base needs. Because it is not a part of the Standard Inlet and Manhole Program , it is subject to normal submittal and approval procedures. Concentric Cone - a Manhole cone designed and manufactured with the entry to the cone centered over the riser, creating an entry hole above the center of the riser. The Manhole entrance location cannot be adjusted without moving the entire structure. Eccentric Cone a Manhole cone designed and manufactured with the entry to the cone off-set to the side, creating a straight vertical wall on one side.
