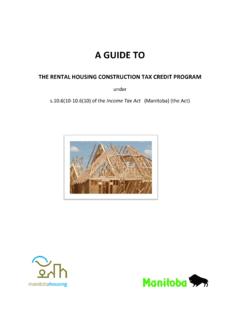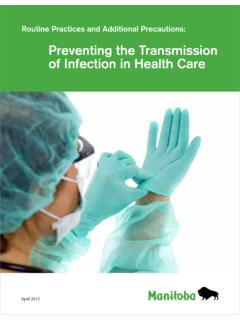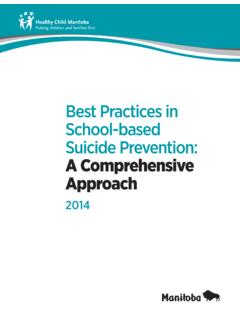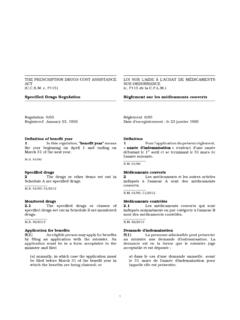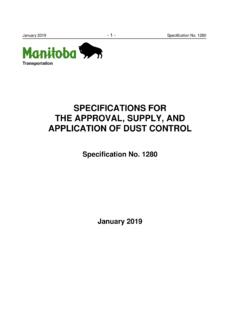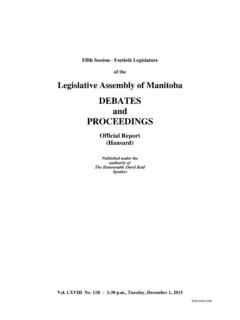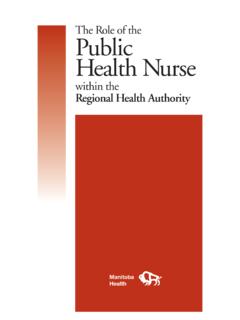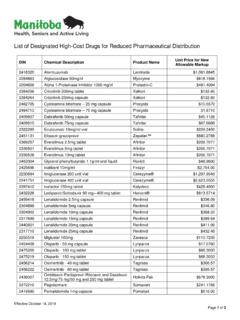Transcription of Guideline for the Design & Construction of a Food …
1 Guideline FOR THE Design , Construction AND RECONSTRUCTION OF A food handling establishment This Guideline provides general information to anyone proposing to construct a new food handling establishment , extensively remodel an existing food handling establishment or convert an existing building into a food handling establishment . This is a Guideline only. Additional items may be required by the Public Health Inspector pursuant to the food and food handling Establishments Regulation #339/88R (The Public Health Act) and if applicable The City of Winnipeg food Service establishment By-Law 5160/89.
2 December 2016 Guideline #HPU12-05 REGISTRATION AND PERMITTING REQUIREMENTS 1) All proposals for new Construction , renovations to an existing food handling establishment , or conversion of an existing building to be used for a food handling establishment must be reviewed for compliance by a Public Health Inspector prior to the Construction , renovation or re- Construction . 2) Any person(s) constructing, renovating or re-constructing a food handling establishment must first register the proposed food handling establishment with Manitoba Health on the approved form.
3 3) All plans and specifications and other information pertinent to review and approval of the application, must be submitted with the registration form and must be clear, complete and to scale. 4) All food handling establishments require a Health permit prior to operating and opening to the public. 2 DEFINITIONS: food handling establishment : includes a food service establishment , retail food or any place, premises, structure or vehicle in which food is: (a) manufactured, processed, prepared, packaged, stored or handled, or (b) sold or offered for sale, but does not include a private dwelling in which food is prepared or served for the consumption by the occupant or his or her family, staff or guests.
4 [ 339/88R] Extensively Remodel : applies to any renovations to an existing operating food handling establishment that will change the structural and equipment layout and/or will involve demolition work to walls, ceilings and floors anywhere on the premises. Procedure for Obtaining Approval and Permit to Operate a food handling establishment Prior to commencing Construction /renovation or conversion, the owner/operator must submit a completed registration form (attached) to the local Public Health Inspector for review and approval.
5 The registration form must be accompanied with a clear and complete detailed drawing or plan that is to scale, with the information listed below as well as any other information that may be pertinent to the review of the proposal: - layout plan showing food preparation, processing, storage, handling , dining, staff areas and washrooms facilities - the plans shall show where all of the equipment and plumbing fixtures are located and include a detailed schedule or specifications sheet - A list of finishing materials used on walls, floors, ceilings shall be included - A proposed menu and hours of operation The registration form must also include a schedule indicating the projected dates for commencement and completion of.
6 Construction and/or reconstruction of the structure; interior finishing and equipment installation as well as the expected opening date. The plans will be reviewed by the Public Health Inspector to ensure that regulatory requirements can be met. Upon completion of the review the Public Health Inspector will notify the owner/operator of any non-compliance issues or concerns with the proposal, or advise that Construction of the food handling establishment can proceed as proposed. Notes: If there is to be a change in Construction plans from what was originally submitted, before or during Construction or renovation, it is the owner/operator s responsibility to contact the Public Health Inspector prior to making the changes, and provide a new Design plan for review and approval showing the proposed changes.
7 It is the responsibility of the owner/operator to keep the Public Health Inspector informed of when the food handling establishment is expected to be ready for inspection and give at least 5 working days notice for an opening inspection. A permit will only be issued after an inspection has been carried out and all Construction is complete and regulatory requirements are met. For Construction , renovation or conversion of food handling establishments within the City of Winnipeg, all plans and specifications must be submitted to the City s One Stop Plan Approval office located at Unit 31 30 Fort Street.
8 3 Construction REQUIREMENTS 1. STRUCTURE (i) BUILDING The building must be of sound Construction and of an adequate size to accommodate the equipment, food and food related products and the various activities involved with operating a food handling establishment . All exterior doors and windows must be tight fitting (preferably self-closing) and capable of restricting the entrance of insects and rodents. If the food handling establishment will utilize below grade occupancy for any food preparation or processing activities or food storage, there may be additional requirements by the Public Health Inspector.
9 Contact your Public Health Inspector for further information. (ii) FLOORS Floors and floor coverings of all food preparation areas, food storage areas, equipment and utensil washing areas and walk-in-refrigeration units shall be constructed of smooth, impervious and durable material which is either seamless or with seams that are heat-sealed or chemically bonded. Floor coverings in food preparation areas, equipment and utensil washing areas must be coved and sealed at all floor and wall junctions to a height of 10cms (4 inches).
10 All floors in washrooms must be made of impervious durable materials and wall and floor junctions coved and sealed. List of Approved Floor Coverings Vinyl Tiles Quarry Tiles Sealed Concrete Poured Seamless Commercial Sheet Vinyl (seamless) Kitchen Cooking area/ food prep area Dishwashing Dry storage Serving Area Washrooms Walk-in refrigerators 4 Examples of Acceptable Coving Installations: Note: In rural or remote areas where professional installation & repair services are not available, consideration can be given to alternative flooring & coving methods.
