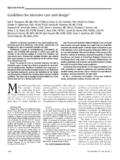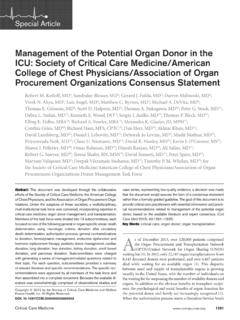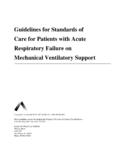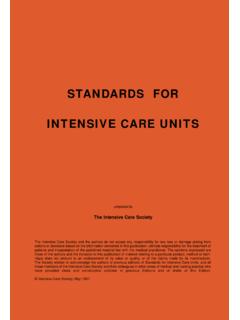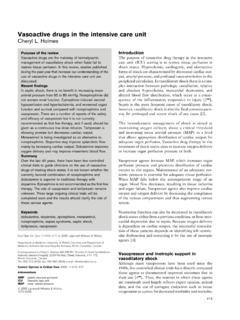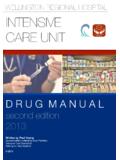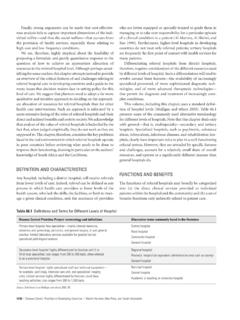Transcription of Guidelines for Intensive Care Unit Design - LearnICU.org
1 Guidelines for Intensive care unit Design Copyright by the SOCIETY OF CRITICAL care MEDICINE. These Guidelines can also be found in the March 1995 issue of Critical care Medicine -- Crit care Med 1995 Mar; 23(3):582-588. Society of Critical care Medicine 701 Lee Street Suite 200. Des Plaines, IL 60016. Phone: 847/827-6869. Society of Critical care Medicine Guidelines for Intensive care unit Design Guidelines /Practice Parameters Committee of the American College of Critical care Medicine Society of Critical care Medicine Introduction The year 1983 marked the expiration of the Hill-Burton Act, a 1947 Federal regulation that provided funding and oversight for the Design and construction of hospitals and other healthcare facilities (1).
2 Since 1983, this oversight has been carried out by each individual State. In addition, organizations such as the Joint Commission on Accreditation of Healthcare Organizations (JCAHO) and the National Fire Prevention Association (NFPA) have independently developed minimum standards for healthcare institutions. Although the standards set by these non-State agencies are technically considered non-binding, many governmental and private reimbursement organizations require compliance to qualify for reimbursement. The Design of Intensive care units (ICUs), or the modification of existing units, requires not only a knowledge of regulatory agency standards, but also the expertise of critical care practitioners who are familiar with the special needs of this patient population.
3 In 1988, the Society of Critical care Medicine (SCCM) developed Guidelines for the Design of ICUs (2). The following is a revised version comprising a consensus opinion that encompasses a review of the medical, nursing and architectural literature from 1975 to the present as it pertains to ICU Design and function, together with the opinions of experts in the field of critical care medicine and architecture represented by SCCM, AACN and others. An optimum ICU Design is described. Essential and optional components are identified. Periodic revisions of these Guidelines can be expected as the practice of critical care evolves. The Design Team ICU Design should be approached by a multidisciplinary team consisting of, but not limited to, the ICU medical director, the ICU nurse manager, the chief architect, hospital administration, and the operating engineering staff (3).
4 The chief architect must be experienced in hospital space programming and hospital functional planning; the engineers should be experienced in the Design of mechanical and electrical systems for hospitals, especially critical care units. The Design team should be expanded as appropriate by adding members of other hospital departments working with and/or in the critical care unit , to assure that the Design meets its intended function. In addition, environmental engineers, interior designers, staff nurses, physicians, and patients and families may be asked for comments on how to provide a functional and user-friendly environment. The developmental team should assess the expected demands on the proposed ICU.
5 Based on an evaluation of its sources of patients, admission and discharge criteria, expected rate of occupancy, and services provided by other area hospitals. The ability to provide specific levels of care must be determined by analyzing physician resources, staff resources (nursing, respiratory therapy, etc), and the availability of support services (laboratory, radiology, pharmacy, etc.) (4). Floor Plan and Design Overall ICU floor plan and Design should be based upon patient admission patterns, staff and visitor traffic patterns, and the need for support facilities such as nursing stations, storage, clerical space, administrative and educational requirements, and services that are unique to the individual institution.
6 Eight to twelve beds per unit is considered best from a functional perspective (3,5,6). Each healthcare facility should consider the need for positive- and negative- pressure isolation rooms within the ICU. This need will depend mainly upon patient population and State Department of Public Health requirements. 2. Society of Critical care Medicine Each Intensive care unit should be a geographically distinct area within the hospital, when possible, with controlled access. No through traffic to other departments should occur. Supply and professional traffic should be separated from public/visitor traffic. Location should be chosen so that the unit is adjacent to, or within direct elevator travel to and from, the Emergency Department, Operating Room, intermediate care units, and Radiology Department (7).
7 Patient Areas. Patients must be situated so that direct or indirect ( by video monitor) visualization by healthcare providers is possible at all times. This permits the monitoring of patient status under both routine and emergency circumstances. The preferred Design is to allow a direct line of vision between the patient and the central nursing station. In ICUs with a modular Design , patients should be visible from their respective nursing substations. Sliding glass doors and partitions facilitate this arrangement, and increase access to the room in emergency situations. Signals from patient call systems, alarms from monitoring equipment, and telephones add to the sensory overload in critical care units (8).
8 Without reducing their importance or sense of urgency, such signals should be modulated to a level that will alert staff members, yet be rendered less noxious. The International Noise Council has recommended that noise levels in hospital acute care areas not exceed 45 dB(A) in the daytime, 40. dB(A) in the evening, and 20 dB(A) at night. (The A-weighted decibel scale filters out lower frequency sounds and more closely represents the range of the human ear) (9). Notably, noise levels in most hospitals are between 50-70 dB(A) with occasional episodes above this range (10). For these reasons, floor coverings that absorb sound should be used, keeping infection control, maintenance, and equipment movement needs under consideration.
9 Walls and ceilings should be constructed of materials with high sound absorption capabilities. Ceiling soffets and baffels help reduce echoed sounds. Doorways should be offset, rather than being placed in symmetrically opposed positions, to reduce sound transmission. Counters, partitions, and glass doors are also effective in reducing noise levels. Central Station. A central nursing station should provide a comfortable area of sufficient size to accommodate all necessary staff functions. When an ICU is of a modular Design , each nursing substation should be capable of providing most if not all functions of a central station. There must be adequate overhead and task lighting, and a wall mounted clock should be present.
10 Adequate space for computer terminals and printers is essential when automated systems are in use. Patient records should be readily accessible. Adequate surface space and seating for medical record charting by both physicians and nurses should be provided. Shelving, file cabinets and other storage for medical record forms must be located so that they are readily accessible by all personnel requiring their use. Although a secretarial area may be located separately from the central station, it should be easily accessible as well (7). X-ray Viewing Area. A separate room or distinct area near each ICU or ICU cluster should be designated for the viewing and storage of patient radiographs.
