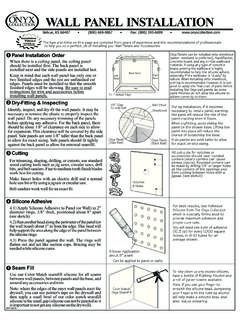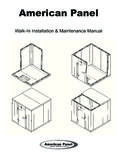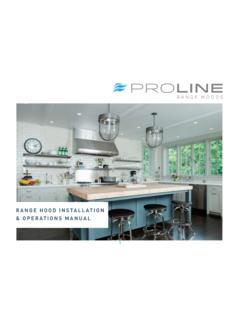Transcription of HANDBOOK INSTALLATION CURTAIN WALL CWCT
1 CWCT. CURTAIN WALL. INSTALLATION . HANDBOOK . This HANDBOOK was written by the Centre for Window and Cladding Technology (CWCT) as part of its training programme to improve the standard of CURTAIN wall INSTALLATION . It will be of benefit to all those installing, or supervising, the INSTALLATION of CURTAIN walling and other glazed building elements. Contents This HANDBOOK was part-funded by the Department of the Environment, Transport and the Regions under research contract number 39/03/272 cc 862. Chapter Page The CWCT is sponsored by: 1 The fa ade 6. Ove Arup & Partners Bovis Lend Lease Ltd Comar Architectural Aluminium Systems Ltd 2 Principles of weathertightness 11. Council for Aluminium in Building Kawneer UK Ltd 3 Frames 19. Pilkington Technal 4 Gaskets 27. Taywood Engineering University of Bath 5 Sealants 32. 6 Finishes 41. 7 Glass 45. 8 Brackets and fixings 56. All rights reserved. No part of this publication may be reproduced or transmitted in any form or by any means including photocopying and recording without the written permission of the copyright holder, application for which should be addressed to the publisher.
2 Such written permission must be obtained before any part of this publication is stored in a retrieval system of any nature. Centre for Window and Cladding Technology November 2001. ISBN 1 874003 96 3. Published by Centre for Window and Cladding Technology, University of Bath, Claverton Down, Bath BA2 7AY. 1 The facade Introduction Function The facade of a building has to exclude the weather, provide a comfortable internal The INSTALLATION of facades and fa ade elements is one of the more complex site operations. environment, be safe during construction and use, and retain its appearance throughout its It requires a range of skills and knowledge yet has not been recognised as a particular skill life. or trade. Fa ade failure, particularly water leakage, is the most common cause of failure in new buildings. Facades will only do these things successfully if they are correctly designed, planned and installed. This guide gives advice on the correct INSTALLATION of facades and the components This HANDBOOK brings together advice on INSTALLATION of CURTAIN walling including all the major that make up a facade.
3 Components: frames, gaskets, sealants, finishes, glass and fixings. It is based on experience gained by CWCT in setting up training centres for installers and in training main Modern facades are often highly technical involving the use of many materials, Figure contractors' site supervisors. The book explains why things should be done and highlights those things that are most Components critical to the success of CURTAIN wall and window INSTALLATION . Facades are made up of components or elements. These are factory-made to high tolerances and quality. However each is designed as a separate self-contained component This HANDBOOK is a guide to achieving better CURTAIN wall INSTALLATION . However, it is not a without full regard as to how it may be built into most forms of facade construction. It is left substitute for care and diligence, nor should it be a substitute for proper training. Full details to the facade designer and the installer to detail and fit the component on any particular of CWCT's training programme are available at contract.
4 The different elements of the facade are each selected to serve a purpose and may not be chosen for ease of INSTALLATION . - Windows Window types are selected to provide ventilation, ease of cleaning, ease of operation, appearance, escape in case of fire, resistance to burglary and blast. - Doors Door types are selected for security, appearance, emergency exits, fire performance, ease of operation, robustness. - Glass There are many types of glass to meet the requirements of particular buildings. Glass can provide security, resistance to blast loading, safe failure, strength, reduced sound transmission, reduced glare, reduced transmission of ultra violet, colouration and appearance. - Panels Infill panels in glazing frames and panels mounted as rainscreen are selected for their appearance, strength, resistance to abrasion and vandalism, fire rating, strength, ease of INSTALLATION . Types Facades take many forms ranging from heavy forms of construction; brickwork and precast concrete to the lighter forms such as profiled metal sheet, stick CURTAIN walling and glass screens.
5 The form of construction will have been chosen by the client and the architect having full regard for the purpose of the building, the image required, the design life of the building and whole life costing (energy and maintenance costs). The basic forms of cladding are: 6. - Brick and blockwork Load bearing masonry is the traditional method of building low-rise buildings without a - Bolted glass assemblies structural frame. Masonry in medium and high rise construction is normally built as a non- Glass is either bolted directly to a supporting frame or a number of pieces of glass are bolted load-bearing wall supported by the structural frame at floor levels. Windows and doors are together to form a structural glass assembly. The INSTALLATION of these walls may require fitted to holes left as the masonry walls are built. Masonry walls normally have cavities and it greater knowledge and skills than are described in this book.
6 Is important that factory made components are correctly sealed into the multi-layer masonry wall. The accuracy of construction is at odds with the accuracy required at joints. - Profiled metal cladding Profiled metal normally spans between sheeting rails or purlins supported by the structural - In-situ and precast concrete frame. It may be used in one of two basic forms: single skin and double skin insulated. The In-situ concrete may be used to form the exposed surface of a fa ade but is more commonly second form is used for cladding heated habitable buildings. The fitting of windows and concealed by an external cladding or rainscreen. Precast concrete is normally non- doors requires attention to air and water sealing of joints with complex shapes. loadbearing and may be used to form cladding panels or backing wall panels clad with rainscreen. Durability Windows and doors may be installed into openings in in-situ concrete walls or precast All facade components will deteriorate and age.
7 This results from weathering, abrasion, panels, either at site or, for precast panels, in the factory. In other cases window openings staining, mechanical wear and tear. The useful life of a wall and the period to first repair may be formed as spaces between precast units. Components must be correctly sealed into may be reduced if any component is incorrectly installed or substituted with an inferior the panels. If windows abut more than one panel then special care is needed to fix both product. panels and windows to prevent unintentional movement. walls are generally required to last in excess of 20 years. A normal requirement would be - Panelized CURTAIN wall for the primary framing members to last 40 or 60 years while other components such as CURTAIN wall may be constructed as large panels. Each the width of a structural bay and one hardware are required to last 20 years before refurbishment or replacement. Other storey high, they can weigh up to 15 tonnes, Figure They may be precast concrete components such as sealant joints may be designed to have a shorter life.
8 Panels or steel trusses to which are attached outer and inner surfaces, insulation, and windows. Components are fitted onto the panels in much the same way that they are fitted Poor INSTALLATION can reduce the useful life of components to less than half of that intended. into other facades. Panels of this size require very large fixings and anchors to hold them on In particular inconsistent workmanship can lead to premature failure of a few components the building. Special attention should be given to the large panel-to-panel seals that are across the whole facade or complete failure of a small area of wall. With medium- and high- required. rise buildings the cost and difficulty of gaining access for remedial work will be far greater than any savings made by using inferior materials or modifying the design at site to simplify - Unitised CURTAIN wall INSTALLATION . Smaller factory-made panels are used in unitised construction.
9 Typically one glazing bay in width and one or two storeys high the units are either: - stick CURTAIN walling frames that are factory assembled as ladders Interfaces - panels of concrete, gfrp, grc, metal skinned insulating composites that are factory A wide variety of components and wall elements are brought together in different assembled and include windows as required combinations on every building site to create a unique building. Components are designed by manufacturers to fit into a number of construction forms but the interface between Sealing the joints between units on site often depends on good workmanship and different manufacturers' components and constructed elements such as brickwork is the understanding of joint behaviour. responsibility of the specialist contractor. Particular problems arise when the work of two contractors meet at an interface and design responsibility is shared. - Stick system CURTAIN wall CURTAIN wall can be formed from a stick system of site assembled framing members, Late substitution of one component for another, such as a window, will often require the mullions (vertical) and transoms (horizontal).
10 Glazing and infill panels are fixed into the design of an interface to be changed. This guide deals with the principles and practice of framing grid by clamping them in to a glazing rebate Figure Panels may also be fitted INSTALLATION to ensure that interfaces are properly detailed and constructed at site level. as rainscreen, structural silicone glazing or bolted structural glazing. Stick CURTAIN walls are usually built from standard systems but they always have non- standard interfaces with adjacent elements (roof, structure, other wall elements). Stick CURTAIN walls can be custom-designed to include accessories such as blinds and brise soleil. - Rainscreen Rainscreen is constructed as panels with a ventilated cavity between them and an inner air barrier. Rainscreen is either built by mounting support rails and panels on an inner wall of concrete, brick or blockwork (overcladding) or is part of a CURTAIN wall (panelised, unitised or stick) that is self-supporting with integral cavity and air barrier (integral rainscreen) Figure The panels may be of any material including metal, gfrp, stone, glass and ceramics.















