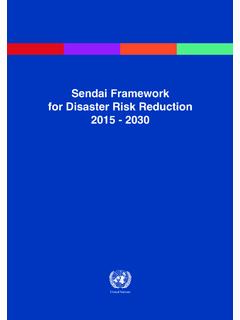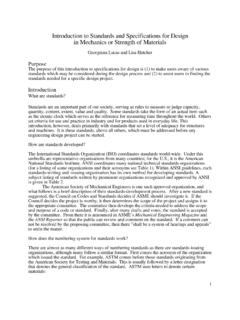Transcription of HANDBOOK OF TYPICAL SCHOOL DESIGN 2 CLASSROOMS …
1 HANDBOOK OF TYPICAL SCHOOL DESIGN . ( general ). 2 CLASSROOMS AND 3 CLASSROOMS . Hari Darshan Shrestha Krishna S. Pribadi Dyah Kusumastuti Edwin Lim Mission of Save the Children To create lasting, positive change in the lives of children in need Vision of Save the Children A world in which every child is ensured the right to survival, protection, development and participation as set forth in the United Nations Convention on the Right of Children This book is developed by Save the Children, construction Quality & Technical Assistance (CQTA). in collaboration with Center for Disaster Mitigation - Institute of Technology Bandung (CDM ITB). HANDBOOK of TYPICAL SCHOOL DESIGN 2 Classroom and 3 Classroom PREFACE. Schools are institutions providing an education as well as a common place for community gatherings and meetings. They should be models in providing examples of quality education and the enhancement of the environment & physical facilities.
2 Schools not only provide opportunities for formal education, but also for social development and personal growth. Despite this, there are millions of schools around the world that are unsafe. There is an urgent need to create greater awareness of safer SCHOOL construction in new schools, while at the same time making sure that the existing SCHOOL buildings are safe. This can be done through the implementation of general practices of safe SCHOOL construction and the retrofitting of existing SCHOOL buildings. Creating a culture of safe SCHOOL construction is possible and need not be as complicated as some may seem. It can be implemented simply by establishing standards of DESIGN and construction of SCHOOL buildings, developing a local building code and ensuring that the code and standards are met. The challenge is the thousands of unsafe existing SCHOOL buildings around the globe where millions of children are at risk.
3 Recent disasters such as the earthquake in Pakistan and China, the cyclone in Bangladesh and the infamous hurricane Katrina in the USA have caused the destruction of thousands of schools and with them the lives of many students and teachers. This shows the urgent need to make schools safer for everyone. Save the Children initiated the creation of safe and child friendly SCHOOL construction . Save the Children is conducting workshops and trainings as well as developing guidelines and manuals to support this initiative. These documents are based on best practices in Indonesia, the most seismic prone country in the world. We believe these resources could be useful for other countries facing similar challenges as well as other organizations working on building the capacities of local authorities to effectively implement safe and child friendly SCHOOL buildings. We would like to thank Dr.
4 Krishna Pribadi, Dr. Dyah Kusumastuti and Mr. Edwin Lim from the Center for Disaster Mitigation - Institute of Technology Bandung, and Mr. Hari Darshan Shrestha for their contributions on the development of this document. Mike Novell AVP, Asia Area office Save the Children i HANDBOOK of TYPICAL SCHOOL DESIGN 2 Classroom and 3 Classroom CONTENTS. PREFACE i CONTENTS ii LIST OF FIGURES iv 1 introduction 1. 2 Aspects in SCHOOL Building DESIGN 2. Architectural Aspects in SCHOOL Building Designs 2. Location 2. Building Layout 3. Infrastructures and Facilities Aspects in SCHOOL Building Designs 5. Facilities 5. Drainage System 9. Road and Accessibility 10. Thermal Comfort 11. Lightings 12. Noise Control 13. Access for Handicapped 13. Building's Material 14. Structural Aspect in SCHOOL Building Designs 16. Basics of Earthquake Resistant Building 16. Site Location 16. Building's Layout 17. Structural Requirements 18.
5 Technical Specification of Materials 19. Analysis and DESIGN of the Structure 19. DESIGN Notes 19. ii HANDBOOK of TYPICAL SCHOOL DESIGN 2 Classroom and 3 Classroom 3 TYPICAL DESIGN of 2 Rooms SCHOOL Building 20. Architectural Drawings 20. Structural Drawings 24. Lighting and Water Sanitation 46. Bill of Quantities 50. 4 TYPICAL DESIGN of 3 Rooms SCHOOL Building 55. Architectural Drawings 55. Structural Drawings 59. Lighting and Water Sanitation 81. Bill of Quantities 85. 5 Technical Specification 90. 6 Closure 98. REFERENCES. iii HANDBOOK of TYPICAL SCHOOL DESIGN 2 Classroom and 3 Classroom LIST OF FIGURES. Figure 1 SCHOOL 's Siteplan 3. Figure 2 Building's Orientation 3. Figure 3 SCHOOL Site's Zoning (left), Massing Configuration L Shaped Building Arrangement (middle), and Massing Configuration: 4. Solid-Void Assosiation (right). Figure 4 Set Back as Buffer Area 5. Figure 5 SCHOOL 's Ground Plan 6.
6 Figure 6 Classroom-Block Plan (left) and Classroom-Block Longitudinal Section (right) 7. Figure 7 Classroom-Block Lateral Section 7. Figure 8 Toilet Plan and Toilet Section 8. Figure 9 Hand-washing Station 8. Figure 10 Closed Drainage System 9. Figure 11 Rain Water Handling Concept (left), Rain Water Harvesting Concept Illustration (middle), Schematic: Site's Drainage system (right) 9. Figure 12 SCHOOL 's Accessibility (left), Non-Asphalt/Concrete Material Selection for Road Cover (middle and right) 10. Figure 13 Schematic: Air Flow Within Building 11. Figure 14 Wall Openings in Classroom Block (left) and Various Sun-Shading Devices (Pergolas, Blinds, Shutters) 12. (source: )(right). Figure 15 Classroom Lighting and Electrical Plan (left) and Classroom Interior Illustration (right) 13. Figure 16 Ramps and Emergency Access From Classroom (left) and Ramps and Emergency Exit Area (right) 14.
7 Figure 17 Some Alternatives for Building Material Selection 15. Figure 18 Site Location 17. Figure 19 Building's Configuration 17. Figure 20 Structural Requirements 18. iv HANDBOOK of TYPICAL SCHOOL DESIGN 2 Classroom and 3 Classroom 1. introduction . Indonesia is located in an area that is very vulnerable to earthquake hazards. Geologically, Indonesia is located at the intersection of four earth-plates. Those are Eurasian plate, Indo-Australia Plate, Pacific Plate and Philippine Sea Plate. Sumatra Island, Java Island, Bali, Nusa Tenggara, Sulawesi, Maluku, Papua, and Borneo are some of the islands located near the intersection lines. Collision happened on the intersection of these plates often triggers tectonic earthquakes. Recent earthquakes in Indonesia have caused major economic losses and fatalities/injuries due to damages on structures, including SCHOOL building. In Indonesia, most of SCHOOL buildings, the majority were built in the 1970s and 1980s, can be considered as non-engineered buildings due to very little or no involvement from engineers during DESIGN and construction stages.
8 However, considering the function and usage of the facilities, SCHOOL building should be considered as engineered building where the DESIGN and construction should be appropriate with engineering criteria from applicable building codes. Unfortunately proper consultations from an engineer for DESIGN and construction of SCHOOL buildings may be hampered due to financial aspects and other hindrances (time, distance, etc), especially for the remote areas. Thus, a manual or guideline can be seen as a viable solution to transfer knowledge and experience on building a SCHOOL building based on DESIGN criteria and specifications from building codes. The development of this guideline on TYPICAL DESIGN of simple earthquake resistant SCHOOL buildings is intended to assist all parties (owner, constructor, and SCHOOL community) in constructing an earthquake resistant SCHOOL building. The TYPICAL DESIGN of SCHOOL buildings with 2 CLASSROOMS and 3 CLASSROOMS presented in this HANDBOOK is based on analytical approach and follows requirements for obtaining earthquake resistant, hygiene, environmental friendly, disaster risk reduction as well as child safety features in SCHOOL building DESIGN .
9 The earthquake resistant features are DESIGN and construction according to latest code and compliance with earthquake regulations, simple rectangular and symmetric in plan and elevation, lightweight roof material, proper connection and detailing. The disaster risk reduction features are low hazard site location, community participations, door panel open outward with lateral push, stable study table, emergency escape door in each room and path. 1. HANDBOOK of TYPICAL SCHOOL DESIGN 2 Classroom and 3 Classroom The child friendly features are the obtuse edge of the SCHOOL tables, non-structural elements (cladding) and structural elements (column), special ramp for the disabled students, natural light and proper ventilation, wide terrace for outdoor activities, separate toilet blocks for girls and boys, safe play area and fencing around compound. The hygiene features include proper water sanitation and drainage system at the SCHOOL as well as hand washing station Environmental-friendly features include small trees and plantation in area and in verandah 2.
10 ASPECTS IN SCHOOL BUILDING DESIGNS. ARCHITECTURAL ASPECTS IN SCHOOL BUILDING DESIGNS. Location SCHOOL 's site location selection plays an important role not only in building a proper simple earthquake resistant building but also in creating conducive learning environment. SCHOOL sites should be evenly distributed to minimize students' travelling distance from their homes. The site is also preferably located adjacent to the sports facilities, parks, community centers, and other recreational facilities to enable use of these facilities. In the contrary, the site should not be located close to express way/major arterial roads, military camps and firing ground, a funeral parlor, a factory, a bus interchange, a market, or a large electrical substation. The noise generated from these places is considered to be disruptive to the learning activities within the site. The site for a low-rise SCHOOL is preferably located on a relatively fair ground, without any significant level changes and excessive embankments, free of drainage, sewerage, or road reserves and service lines.
















