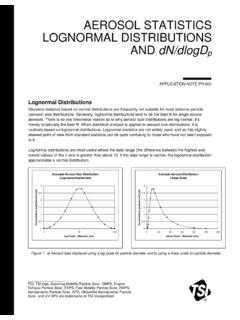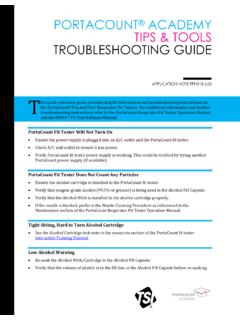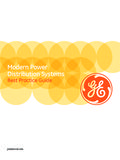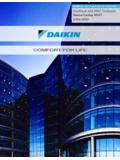Transcription of HEALTHCARE GUIDELINES AND STANDARDS - TSI, …
1 HEALTHCARE . GUIDELINES AND STANDARDS . APPLICATION NOTE LC-126. INTRODUCTION. This publication provides excerpts from some of the many GUIDELINES and STANDARDS that pertain to the construction and operation of hospital and medical facilities, primarily concerning ventilation systems that maintain and control room pressurization. The intent of the publication is to provide owners, engineers, architects and hospital personnel an overview of the STANDARDS and GUIDELINES that pertain to the design and operation of today's medical facilities. Excerpts have been taken that apply to planning, safety, operation and system design . This document is arranged by topic.
2 Effort has been made to present the statements that best summarize the document as it pertains to safety and containment of the ventilation system. The excerpts in most cases are worded as they appear in the standard or guideline, though in some instances may be out of context. Please review the actual guideline or standard for more detailed information and to make the best interpretation of each statement. NOTE: On June 20, 2016, the Center for Medicare and Medicaid Services (CMS) adopted the 2012 NFPA 99 HCFC. standard, and began the enforcement of it on July 6, 2016. The NFPA 99 standard references the older ASHRAE 170-2008 standard, not the current ASHRAE 107-2013 that new HEALTHCARE facilities are designed to.
3 This application note highlights potential areas for confusion this may cause and should be viewed as a helpful reference by engineers and facilities personnel in preparation for inspection by CMS. _____. Codes and STANDARDS quoted are subject to change. User should verify information is current. Local codes and federal regulatory agencies may impose additional requirements not presented. Those responsible for ensuring compliance with regulatory requirements should determine which codes, STANDARDS and GUIDELINES apply to their facility. This material is for information purposes only and subject to change without notice. TSI Incorporated assumes no responsibility for errors or damages resulting from the use of the information presented in this publication.
4 The actual documents quoted should be reviewed before acting on information in this publication. Table of Contents INTRODUCTION .. 1. TABLE OF CONTENTS .. 2. GENERAL design .. 4. ANSI /ASHRAE /ASHE Standard FGI GUIDELINES for design and Construction of Health Care Facilities 2010 ..7. AIRBORNE INFECTION ISOLATION ROOM .. 7. Definition: .. 7. ANSI /ASHRAE /ASHE Standard FGI GUIDELINES for design and Construction of Health Care Facilities 2010 ..7. ASHRAE HANDBOOK, HVAC APPLICATIONS 1995 ..8. Center for Disease Control and Prevention GUIDELINES ..8. 8. ANSI /ASHRAE /ASHE Standard ASHRAE HANDBOOK, HVAC APPLICATIONS 1995 ..8. Center for Disease Control and Prevention GUIDELINES .
5 9. Ventilation .. 9. ANSI /ASHRAE /ASHE Standard ASHRAE HANDBOOK, HVAC APPLICATIONS 1995 ..9. Center for Disease Control and Prevention GUIDELINES .. 10. Room Pressure Differential .. 10. ANSI /ASHRAE /ASHE Standard 10. FGI GUIDELINES for design and Construction of Health Care Facilities 2010 .. 11. Center for Disease Control and Prevention GUIDELINES .. 11. OSHA Instructions CPL .. 12. Room Pressure Monitors .. 12. ANSI /ASHRAE /ASHE Standard 12. FGI GUIDELINES for design and Construction of Health Care Facilities 2010 .. 12. ASHRAE HANDBOOK, HVAC APPLICATIONS 1995 .. 12. Center for Disease Control and Prevention GUIDELINES .. 13. OSHA Instructions CPL.
6 14. Operations and Maintenance .. 14. ANSI /ASHRAE /ASHE Standard 14. PROTECTIVE ENVIRONMENT ROOM .. 14. Definition: .. 14. ANSI /ASHRAE /ASHE Standard 14. FGI GUIDELINES for design and Construction of Health Care Facilities 2010 .. 14. Center for Disease Control and Prevention GUIDELINES .. 14. OSHA Instructions CPL .. 15. 15. ANSI /ASHRAE /ASHE Standard 15. ASHRAE HANDBOOK, HVAC APPLICATIONS 1995 .. 15. Center for Disease Control and Prevention GUIDELINES .. 15. Ventilation .. 16. ANSI /ASHRAE /ASHE Standard 16. FGI GUIDELINES for design and Construction of Health Care Facilities 2010 .. 16. Center for Disease Control and Prevention GUIDELINES .
7 16. Room Pressure Differential .. 16. ANSI /ASHRAE /ASHE Standard 16. FGI GUIDELINES for design and Construction of Health Care Facilities 2010 .. 17. ASHRAE HANDBOOK, HVAC APPLICATIONS 1995 .. 17. -2- Center for Disease Control and Prevention GUIDELINES .. 17. Room Pressure Monitors .. 18. ANSI /ASHRAE /ASHE Standard 18. FGI GUIDELINES for design and Construction of Health Care Facilities 2010 .. 18. ASHRAE HANDBOOK, HVAC APPLICATIONS 1995 .. 18. Center for Disease Control and Prevention GUIDELINES .. 18. Operations and Maintenance .. 19. ANSI /ASHRAE /ASHE Standard 19. PHARMACIES .. 19. Use of Isolators .. 19. Required Air Quality .. 19. OPERATING ROOMS.
8 20. Definition: .. 20. ANSI /ASHRAE /ASHE Standard 20. FGI GUIDELINES for design and Construction of Health Care Facilities 2010 .. 20. 20. ANSI /ASHRAE /ASHE Standard 20. FGI GUIDELINES for design and Construction of Health Care Facilities 2010 .. 21. Ventilation .. 21. FGI GUIDELINES for design and Construction of Health Care Facilities 2010 .. 21. Room Pressure Differential .. 22. ANSI /ASHRAE /ASHE Standard 22. ASHRAE HANDBOOK, HVAC APPLICATIONS 1995 .. 22. Operations and Maintenance .. 22. ANSI /ASHRAE /ASHE Standard 22. TABLES .. 23. ANSI /ASHRAE /ASHE Standard 23. ANSI /ASHRAE /ASHE Standard 23. Center for Disease Control and Prevention GUIDELINES .
9 28. REFERENCES .. 33. -3- GENERAL design . ANSI /ASHRAE /ASHE Standard 170-2013. Utilities The space ventilation and pressure relationship requirements of Table 7-1 shall be maintained even in the event of loss of normal electrical power. Heating and Cooling Provide heat sources and essential accessories in number and arrangement to Sources accommodate the facility needs, even when any one of the heat sources is not operating due to a breakdown or routine maintenance. Outdoor Air Intakes Outdoor air intakes for air-handling units shall be located a minimum of 25 ft. General (8 m) from cooling towers and all exhaust and vent discharges. Outdoor air intakes shall be located such that the bottom of the air intake is at least 6 ft.
10 (2 m) above grade. New facilities with moderate to high risk of natural or man- made extraordinary incidents shall locate air intakes away from public access. All intakes shall be designed to prevent the entrainment of wind-driven rain, shall contain features for draining away precipitation, and shall be equipped with a bird screen of mesh no small than in. (13mm). The below highlighted text section Exception for gas fired RTUs is not included in the 2008 Standard but is part of 2013. Exception: For gas-fired, packaged rooftop unit, the separation distance of the unit's outdoor air intake from its flue may be less than 25ft (8m). The separation distance prescribed in Table 5-1, Air Intake Minimum Separation Distance, in ANSI/ASHRAE Standard Exhaust Discharges- Exhaust discharge air from the AII rooms, bronchoscopy rooms, and sputum General collection and pentamidine administration rooms, Emergency Department public waiting areas, nuclear medicine hot labs, radiology waiting rooms programmed to hold patients who are waiting for chest x-rays for diagnosis of respiratory disease, pharmacy hazardous-drug exhausted enclosures, and laboratory work area chemical fume hoods shall a.

















