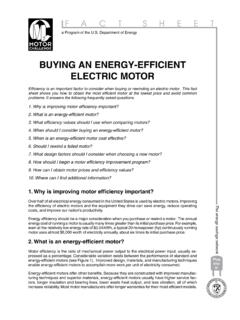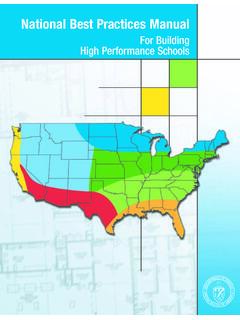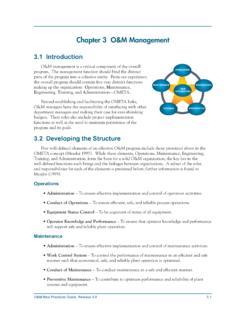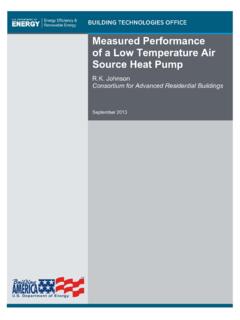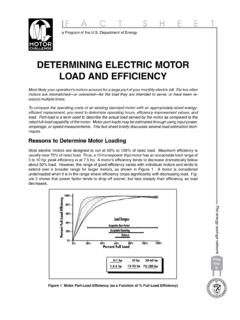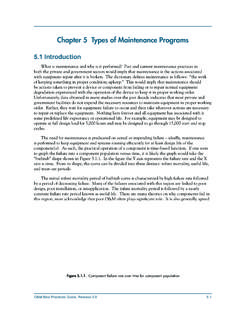Transcription of Healthy Efficient Homes - eere.energy.gov
1 DOE ZERO energy READY home CASE STUDY. Healthy Efficient Homes Spirit Lake, Iowa BUILDER PROFILE Custom home builder Jim Johnson built his first Department of energy Healthy Efficient Homes LLC (DOE) Zero energy Ready certified home in 2014. The four-bedroom, 3-bath, Sioux Falls, SD 3,048-ft2 one-story home has ICF basement walls , and a 4-kW photovoltaic James Johnson, power system on the roof that helped the home achieve a home energy Rating 507-935-8168. System (HERS) score of 28, a far better score than the roughly HERS 80 of Rater: Johnson Environmental Homes built to code. If we were to build a house today, it's what we would build for ourselves, said Johnson, who has built the last ten Homes he and his wife Patricia have lived in.
2 FEATURED home /DEVELOPMENT: The home , which was built for Ridgeview Farms in Spirit Lake, Iowa, meets all Project Data: of the high-performance requirements of the DOE Zero energy Ready home Name: Ridgeview Farms Location: Spirit Lake, Iowa certification program. It meets the requirements of energy STAR Certified Layout: 4 bedrooms, 3 baths, 1-story Homes Version and the Environmental Protection Agency's Indoor with basement airPLUS program as well as the hot water distribution requirements of EPA's Conditioned Space: 3,048 ft2 WaterSense program. It also meets the insulation requirements of the 2012. Climate Zone: IECC 6A, Cold Completion: April 2014 International energy Conservation Code, which is a DOE program requirement Category: Custom and also a state requirement since Iowa adopted the 2012 IECC as its state code.
3 Modeled Performance Data: HERS Index: without PV 41, with PV 28 In addition, the DOE Zero energy Ready home program requires that all Homes Projected Annual Utility Costs: without complete a checklist of renewable ready solar power measures that ensure the PV $2,384, with PV $1,663 home is wired for the installation of solar photovoltaic panels. The Iowa home Projected Annual energy Cost Savings (compared to a home built to the 2009 more than meets this solar-ready requirement with the 4-kW PV system plus it has IECC): without PV $4,489, with PV $5,280 32 ft2 of solar thermal water heating panels installed on the roof. Annual energy Savings: MBtus Johnson, who has been in the construction business since he began roofing with his dad at the age of 14, said he definitely plans to build more DOE-certified Homes because he appreciates the high quality required by the DOE program.
4 After pursuing other careers, Johnson returned to home building in 1990 and has since built 200 Homes . In 2009, when the economy took a downturn, Johnson The Department of energy invites home builders across the country to meet the extraordinary levels of excellence and quality specified in DOE's Zero energy Ready home program (formerly known as Challenge home ). Every DOE Zero energy Ready home starts with energy STAR Certified Homes Version for an energy - Efficient home built on a solid foundation of building science research. Advanced technologies are designed in to give you superior construction, durability, and comfort; Healthy indoor air; high-performance HVAC, lighting, and appliances; and solar-ready components for low or no utility bills in a quality home that will last for generations to come.
5 DOE ZERO energy READY home Healthy Efficient Homes This custom home in Spirit Lake, Iowa, built by Healthy Efficient Homes LLC. achieved a HERS score of 28 with ICF. basement walls , advanced framed R-31. above-grade walls , an R-61 vented attic, mini-split heat pumps, solar-heated radiant floors, and a 4-kW roof-mounted PV system. WHAT MAKES A home and his son became RESNET HERS raters and began rating energy STAR. DOE ZERO energy READY Homes . Johnson also built his first energy STAR home in 2009. It was home -CERTIFIED? energy STAR that led Johnson to learn about the DOE program. A builder friend encouraged him to go for an even higher performance level that included solar and helped put up the funds to build the DOE Zero energy Ready home at 1 BASELINE.
6 energy STAR HERS Index Ridgeview Farms, which was built on speculation. Certified Homes More energy Version Johnson began construction of the house by excavating the sloped site, then pouring a 16-inch-wide by 8-inch-deep concrete foundation footing. The concrete 2 ENVELOPE. meets or exceeds Existing footings were made using a footing-forming product that consists of hollow 2012 IECC levels Homes perforated boards similar in size to dimensional lumber. The perforated boards stay in place to provide drainage along the footing, removing both water and soil 3 DUCT SYSTEM. located within the Standard gases. Within the footing perimeter, an 8-inch-deep bed of 1-inch rock was laid New home to provide an escape path for radon.
7 Over the rock, Johnson laid a 6-mil. sheet home 's thermal boundary of polyethylene vapor barrier, then a 2-inch-thick layer (R-10) of XPS rigid foam. Over the foam, he installed the radiant heating system loops in the basement 4 WATER floor. A 4-inch concrete slab was poured over this. EFFICIENCY. meets or Johnson installed radiant heating for the main floor of the home as well, by exceeds the EPA stapling the radiant floor loops to the underside of the main floor's plywood WaterSense Section specs This home subfloor, which was supported by open-web floor joists. 28. 5 LIGHTING AND He stapled radiant foil bubble wrap insulation to the underside of the floor APPLIANCES joists with the foil side facing up to reflect the heat back up into the main floor.
8 energy STAR Zero energy home Johnson had considered using spray foam on the basement ceiling, but chose this qualified Less energy approach instead to allow the heat to spread evenly throughout the floor and to avoid hot spots. 6 INDOOR AIR. QUALITY. meets or exceeds the EPA Indoor The basement walls were made of insulated concrete forms (ICFs) consisting of airPLUS Verification Checklist an 8-in. layer of concrete sandwiched between two 2-in. layers of EPS rigid foam for a total foundation wall insulation value of R-23. This ICF wall was 9 feet 7 RENEWABLE READY high along the north wall of the home , which was set into the slope, and tapered meets EPA Renewable energy - Ready home .
9 To 4 feet high along the south wall. For the above-grade walls of the home , Johnson used 2x6 studs set 24 inches on center. Johnson used a flash and batt approach to insulate the walls , first spraying each wall cavity with a layer of closed-cell foam to insulate and air seal, then filling the remainder of the cavity space with blown-in fiberglass insulation to give the walls an insulation value of R-31. On the home 's exterior, 2. DOE ZERO energy READY home Healthy Efficient Homes The builder used a flash and batt approach to wall insulation consisting of spray foaming the cavities with inches of closed-cell spray foam, then filling the remainder of the walls with blown fiberglass.
10 A coated 1-inch-thick rigid foam EPS sheathing was used on the exterior of the walls . The seams were taped with polybutyl tape to form a weather-proof air barrier under the resin- and-wood composite siding. Johnson attached a 1-inch layer of skinned EPS to the above-grade walls . The home CERTIFICATIONS. foam layer extended down to the ICF foundation walls , covering the rim joist. All of the seams were taped with polybutyl tape to create a totally sealed envelope. DOE Zero energy Ready home Program Johnson installed a layer of taped house wrap over the rigid foam, then clad the house with a resin-and-wood composite siding. energy STAR Certified Homes , Version The home 's vented attic was built with 12-inch-high heel trusses to provide adequate space over the top plates along the exterior walls for a thicker layer of EPA Indoor airPLUS.
