Transcription of Heating, Ventilation, and Air Conditioning Design Strategy ...
1 Heating, ventilation , and Air Conditioning Design Strategy for a Hot-Humid Production Builder P. Kerrigan Building Science Corporation March 2014. NOTICE. This report was prepared as an account of work sponsored by an agency of the United States government. Neither the United States government nor any agency thereof, nor any of their employees, subcontractors, or affiliated partners makes any warranty, express or implied, or assumes any legal liability or responsibility for the accuracy, completeness, or usefulness of any information, apparatus, product, or process disclosed, or represents that its use would not infringe privately owned rights. Reference herein to any specific commercial product, process, or service by trade name, trademark, manufacturer, or otherwise does not necessarily constitute or imply its endorsement, recommendation, or favoring by the United States government or any agency thereof.
2 The views and opinions of authors expressed herein do not necessarily state or reflect those of the United States government or any agency thereof. Available electronically at Available for a processing fee to Department of energy and its contractors, in paper, from: Department of energy Office of Scientific and Technical Information Box 62. Oak Ridge, TN 37831-0062. phone: fax: email: Available for sale to the public, in paper, from: Department of Commerce National Technical Information Service 5285 Port Royal Road Springfield, VA 22161. phone: fax: email: online ordering: Printed on paper containing at least 50% wastepaper, including 20% postconsumer waste Heating, ventilation , and Air Conditioning Design Strategy for a Hot-Humid Production Builder Prepared for: The National Renewable energy Laboratory On behalf of the Department of energy 's Building America Program Office of energy Efficiency and Renewable energy 15013 Denver West Parkway Golden, CO 80401.
3 NREL Contract No. DE-AC36-08GO28308. Prepared by: P. Kerrigan Building Science Corporation 30 Forest Street Somerville, MA 02143. NREL Technical Monitor: Cheryn Metzger Prepared under Subcontract No. KNDJ-0-40337-03. March 2014. iii [This page left blank]. iv Contents List of Figures .. vi List of Tables .. vii Definitions .. viii Executive Summary .. ix 1 Introduction .. 1. Research Questions ..2. Previous Research ..2. Whole-House Specifications ..2. 2 Development of Duct Strategy .. 5. Initial Design Development ..5. 3 HVAC Design and Implementation .. 10. Plan 4127 ..10. Plan 4128 ..15. Plan 4069 ..19. 4 Testing Results .. 23. Overview ..23. Plan 4127 ..23. Plan 4128 ..26. Plan 4069 ..27. Duct Test Discussion.
4 30. 5 Duct Design Cost Analysis .. 31. Plan 4127 ..31. Plan 4128 ..33. Plan 4069 ..35. Cost Analysis 6 Code Compliance Analysis .. 37. 7 Conclusions .. 41. References .. 43. Appendix .. 45. v List of Figures Figure 1. Plan 4127 .. 3. Figure 2. Plan 4128 .. 3. Figure 3. Plan 4069 .. 3. Figure 4. Duct Design Strategy 1 Dropped ceilings and mechanical closet .. 5. Figure 5. Duct Design Strategy 2 Buried ducts and mechanical closet .. 6. Figure 6. Duct Design Strategy 3 Dropped ceiling and mechanical coffer .. 7. Figure 7. Duct Design Strategy 4 Ductwork and AHU in mechanical coffer .. 8. Figure 8. Duct Design Strategy 5 Unvented cathedralized attic .. 9. Figure 9. Duct layout for plan 4127 .. 11. Figure 10.
5 Plan 4127 mechanical closet section .. 11. Figure 11. Plan 4127 mechanical closet during framing visit .. 12. Figure 12. Plan 4127 constructed duct coffer .. 12. Figure 13. Jump duct coffer .. 13. Figure 14. HVAC runouts in dropped ceiling at plan 4127 .. 14. Figure 15. Plan 4127 mechanical closet in attic .. 14. Figure 16. Plan 4127 add-on mechanical closet .. 15. Figure 17. Plan 4128 second-floor duct layout .. 16. Figure 18. Plan 4128 mechanical closet building section .. 17. Figure 19. Plan 4128 mechanical closet .. 17. Figure 20. Plan 4128 return duct in knee wall .. 18. Figure 21. Plan 4128 first-floor duct layout .. 18. Figure 22. Plan 4128 dining room duct coffer .. 19. Figure 23. Plan 4069 second-floor duct layout.
6 19. Figure 24. Plan 4069 upstairs mechanical closet coffer .. 20. Figure 25. Plan 4069 second-floor guest suite coffer .. 20. Figure 26. Plan 4069 insulation trough .. 21. Figure 27. Plan 4069 first-floor duct layout .. 21. Figure 28. Plan 4069 first floor kitchen raceway location .. 22. Figure 29. Plan 4128 front elevation .. 23. Figure 30. Plan 4127 Design register flow versus measured register flow plot .. 25. Figure 31. Plan 4128 front elevation .. 26. Figure 32. Plan 4128 Design register flow versus measured register flow plot .. 27. Figure 33. Plan 4069 front elevation .. 28. Figure 34. Inconsistencies in air barrier at floor joist in attic kneewall space .. 28. Figure 35. Plan 4069 Design register flow versus measured register flow plot.
7 29. Figure 36. Plan 4127 BEopt source energy savings versus the BA Benchmark end use breakdown .. 46. Figure 37. Plan 4127 BEopt parametric graph .. 46. Figure 38. Plan 4128 BEopt source energy savings versus the BA Benchmark end use breakdown .. 47. Figure 39. Plan 4128 BEopt parametric graph .. 47. Figure 40. Plan 4069 BEopt source energy savings versus the BA Benchmark end use breakdown .. 48. Figure 41. Plan 4069 BEopt parametric graph duct layouts .. 48. Unless otherwise indicated, all figures were created by BSC. vi List of Tables Table 1. Floor Plan Dimensions and Areas .. 3. Table 2. Summary of DWH Houston energy Efficiency Package Components .. 4. Table 3. Plan 4127 Infiltration Testing 24.
8 Table 4. Plan 4127 Duct Testing Results .. 24. Table 5. Plan 4127 HVAC ESPs .. 25. Table 6. Plan 4127 Room Pressure Measurements .. 25. Table 7. Plan 4128 Infiltration Testing 26. Table 8. Plan 4128 Duct Testing Results .. 26. Table 9. Plan 4128 HVAC ESPs .. 27. Table 10. Plan 4128 Room Pressure Measurements .. 27. Table 11. Plan 4069 Infiltration Testing Results .. 29. Table 12. Plan 4069 Duct Testing Results .. 29. Table 13. Plan 4069 HVAC ESPs .. 30. Table 14. Plan 4069 Room Pressure Measurements .. 30. Table 15. Plan 4127 Enclosure Costs .. 32. Table 16. Plan 4127 Mechanical 32. Table 17. Plan 4128 Enclosure Costs .. 34. Table 18. Plan 4128 Mechanical 34. Table 19. Plan 4069 Enclosure Costs.
9 36. Table 20. Plan 4069 Mechanical 36. Table 21. Plan 4127 IECC 2006 Compliance Analysis Specifications .. 39. Table 22. Plan 4127 IECC 2006 energy Cost Compliance Chart .. 40. Table 23. DWH Cost Data for BEopt Analysis .. 45. Unless otherwise indicated, all tables were created by BSC. vii Definitions AFUE Annual fuel utilization efficiency AHU Air handling unit BA Building America Program BSC Building Science Corporation CFIS Central fan integrated supply CFM Cubic feet per minute DWH David Weekley Homes EF energy factor ESP External static pressure HERS Home energy Rating System HVAC Heating, ventilation , and air Conditioning IECC International energy Conservation Code OSB Oriented strand board SEER Seasonal energy efficiency ratio SHGC Solar heat gain coefficient TESP Total external static pressure WIC Inches water column XPS Extruded polystyrene viii Executive Summary BSC worked directly with the David Weekley Homes (DWH)
10 Houston division to redesign three current floor plans in order to locate the heating, ventilation , and air Conditioning (HVAC). system in conditioned space. The purpose of this project is to develop a cost-effective Design for moving the HVAC system into conditioned space. In addition, BSC conducted energy analysis to calculate the most economical Strategy for increasing the energy performance of future production houses. This is in preparation for the upcoming code changes in 2015. The builder wishes to develop an upgrade package that will allow for a seamless transition to the new code mandate. The following research questions were addressed by this research project. 1. What is the most cost-effective, best-performing, and most easily replicable method of locating ducts inside conditioned space for a hot-humid production home builder that constructs one- and two-story single-family detached residences?
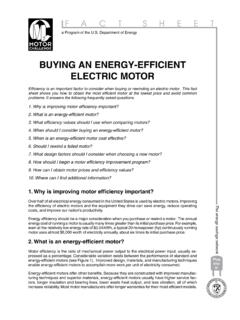

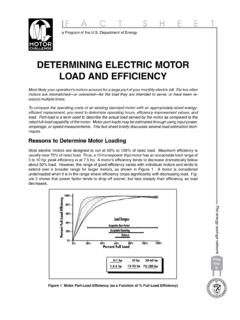
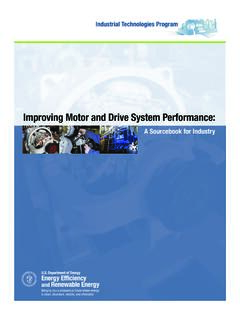
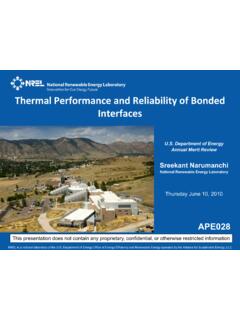
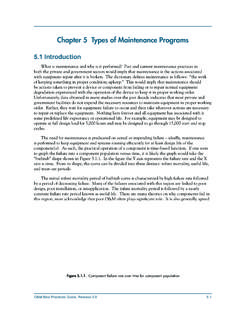
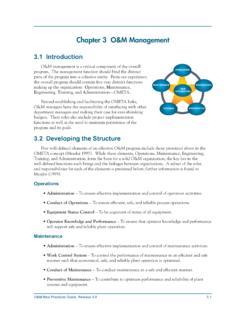
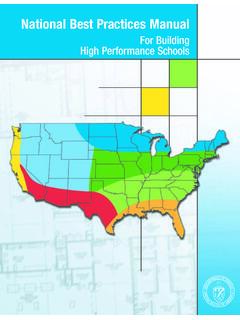
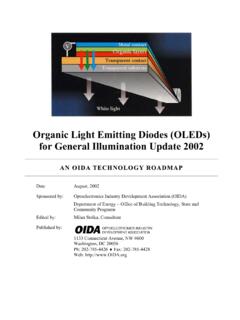
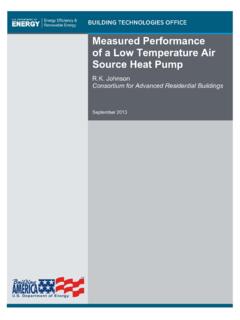


![CHAPTER 7A [SFM] MATERIALS AND CONSTRUCTION …](/cache/preview/c/2/9/8/1/6/8/c/thumb-c298168c48650f700893e26320545ad4.jpg)




