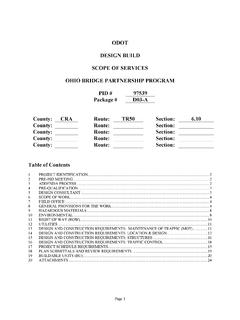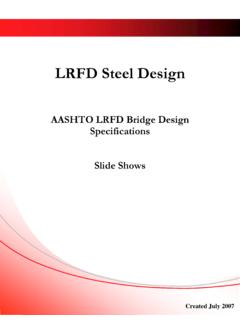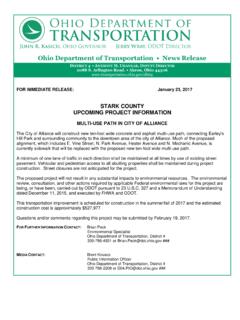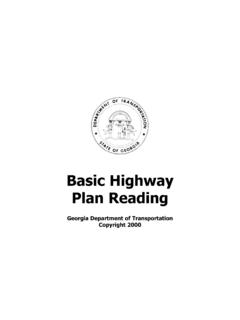Transcription of HIGHWAY PLAN READING MANUAL - Ohio Department of ...
1 OHIO Department OFTRANSPORTATIONHIGHWAY plan READINGMANUALH ighway PlanReadingManualOhio Department of TransportationOffice of ProductionAn Equal Opportunity EmployerHighway plan READING MANUAL February, 2014 i TABLE OF CONTENTS ACKNOWLEDGMENTS .. 1 STATE MAP .. 2 GENERAL INTRODUCTION .. 3 PART I: CONSTRUCTION PLANS .. 4 1. TITLE SHEET .. 5 A. Project Designation .. 5 B. Project Description .. 6 C. Location Map & Scale .. 6 D. Design Designation and Design Exceptions .. 7 E. Index of Sheets .. 7 F. Standard Drawings and Supplemental Specifications .. 7 G. Limited Access Declaration, plan Signatures and Notes .. 7 H. Title Block .. 8 2. SCHEMATIC plan .. 8 A. Alignment .. 8 B. Stationing .. 9 C. Project and Work Limits.
2 9 D. Curve Data .. 10 E. Centerline References .. 10 Quiz 11 3. UTILITY plan .. 12 4. TYPICAL SECTIONS .. 12 A. Sections and Stationing .. 12 B. Horizontal and Vertical Dimensions .. 12 C. Slopes .. 13 D. Superelevation .. 13 E. Profile Grade Line .. 14 F. Pavement Build-up .. 14 G. Legend .. 14 Quiz 15 5. GENERAL NOTES .. 16 6. MAINTENANCE OF TRAFFIC PLANS .. 16 HIGHWAY plan READING MANUAL February, 2014 ii 7. GENERAL SUMMARY .. 16 8. PROJECT SITE plan .. 16 Quiz 3 .. 17 9. plan AND PROFILE SHEETS .. 18 A. plan View .. 18 1. Standard CADD/Drafting Symbols .. 18 2. Scale .. 18 3. Station and Offset .. 18 4. Bearings .. 19 5. Horizontal Curves .. 19 6. Items of Work .. 20 B. Profile View .. 21 1. Scale.
3 22 2. Station and Elevation .. 22 3. Profile Grade Line .. 22 4. Slopes and Grades .. 23 5. Vertical Curves .. 23 6. Drainage and Utilities .. 24 Quiz 4 .. 24 10. CROSS SECTIONS .. 25 A. Scales .. 25 B. Station and Offset .. 25 C. Slopes .. 26 D. Existing and Proposed Right of Way .. 26 E. Drainage and 26 F. Seeding and Earthwork .. 27 G. Partial Sections .. 27 Quiz 28 11. MISCELLANEOUS DETAILS .. 29 A. Drive Details .. 29 B. Drainage Details .. 30 12. SIGNING AND PAVEMENT MARKING plan .. 30 HIGHWAY plan READING MANUAL February, 2014 iii PART II: RIGHT OF WAY PLANS .. 31 1. LEGEND SHEET .. 31 A. Index of Sheets .. 31 B. Structure Key .. 32 C. Utility Easement, List and Note .. 32 D. Conventional Symbols.
4 32 E. Project Description .. 32 F. Plans Prepared By .. 32 E. Survey Certification .. 33 F. Parcel Identifier Legend .. 33 2. CENTERLINE PLAT .. 33 A. Local Orientation .. 33 B. Centerline Monumentation .. 34 C. Public Land Surveys and Political Subdivision Boundaries .. 34 D. Basis for Bearings .. 34 E. Survey Certification .. 35 F. Recording Block .. 35 Quiz 36 3. PROPERTY MAP .. 37 A. Ownership Name and Number .. 37 B. Property Lines .. 37 C. Public Land Surveys and Political Subdivision Boundaries .. 37 D. Buildings, Structures and Drives .. 37 E. Limit 39 F. Service Roads .. 39 G. Landlocked Parcels or Residues .. 39 4. UTILITY plan .. 39 Quiz 40 5. SUMMARY OF ADDITIONAL RIGHT OF WAY SHEET .. 41 A. Parcel Number and Owner Identification.
5 41 B. Owners Record .. 41 C. Auditor=s Parcel Number .. 41 D. Record Area .. 42 E. Total PRO .. 42 F. Take Areas and Residuals .. 42 G. Funding .. 44 H. Temporary Parcel Duration .. 44 I. Encroachments .. 44 Quiz 45 HIGHWAY plan READING MANUAL February, 2014 iv 6. SCHEMATIC 46 7. DETAIL RIGHT OF WAY plan SHEETS .. 46 A. Local Orientation .. 46 B. Existing Topographic Features .. 46 C. Utilities .. 46 D. Waterways and Railroads .. 47 E. Land Use .. 47 F. Property Lines .. 48 G. Survey Data .. 49 H Right of Way Limits .. 49 I. Station and Offset .. 49 J. Parcel Balloons .. 49 K. Items of Work .. 49 L. Right of Way Fence .. 50 M. Construction Limits .. 50 Quiz 51 APPENDIXES A. County Abbreviations .. 53 B.
6 Scales .. 55 Practice in using the Scale .. 56 C. Parcel Identifiers .. 57 D. Sample Legal Description and Plat .. 64 HIGHWAY plan READING MANUAL February, 2014 1 ACKNOWLEDGMENTS Various resources were consulted during the development of this revision to the HIGHWAY plan READING MANUAL . The original MANUAL was utilized in part for it s presentation style which included course material followed by quiz inserts. Construction and right of way plans that were more recently developed were selected to be included in the MANUAL plan set to better reflect current plan preparation techniques. Current ODOT standards were researched and applied to update a majority of the course material included in the original MANUAL .
7 The following is a list of the ODOT standards that were consulted: The Real Estate Policies and Procedures MANUAL The Right of Way MANUAL The Location and Design MANUAL The Location and Design Sample plan Sheets Survey & Mapping Specifications The HIGHWAY plan READING MANUAL The Standard Construction Drawings The Construction and Material Specifications The Supplemental Specifications The CADD Engineering Standards MANUAL THE OHIO Department OF TRANSPORTATION OFFICE OF PRODUCTION REVISED February, 2014 HIGHWAY plan READING MANUAL February, 2014 2 2222111177778888999911110000666633335555 1111444412121212 MadisonMontgomery ClermontCuyahoga Erie Huron Lorain Geauga Portage Ashtabula Trumbull Medina Wayne Stark Mahoning Holmes Columbiana Carroll Delaware MarionHardin Union Fayette KnoxCoshocton Licking Morgan Perry FairfieldHocking Ross Pike Franklin Noble GuernseyHarrison Belmont Monroe Athens Vinton MeigsGallia HamiltonClinton Butler Warren Brown Adams Highland AuglaizeMiamiShelby Paulding Van Wert Allen Mercer Darke Logan Champaign Clark Preble GreeneHancock Wyandot Ottawa Sandusky Seneca Wood LucasWilliams Defiance Henry Fulton Putnam Pickaway Lawrence Jackson WashingtonTuscarawas Summit Lake RichlandCrawford Morrow Muskingum Scioto Ashland
8 Jefferson STATE OF OHIO HIGHWAY plan READING MANUAL February, 2014 3 GENERAL INTRODUCTION HIGHWAY plans are developed to provide a pictorial view of the existing facilities and proposed improvements on a particular portion of roadway. They convey information about the construction project itself ranging from the amount of construction materials used on the project to the amount of land necessary to accommodate the work. Various sections make up a complete set of HIGHWAY plans and those that are included depend on the type of construction taking place. Many HIGHWAY plan sets have sections on roadway items, erosion control, drainage, pavement, maintenance of traffic, traffic control, lighting, landscaping and right of way.
9 ODOT separates its HIGHWAY plans into two main categories; the construction portion of the plan set and right of way portion of the plan set. These areas are seen as two distinctly different development phases but must be combined together to form the overall HIGHWAY plan . The construction portion of the plan set is used to convey information about the design of the roadway itself, the amount and type of construction materials used for the project and the types of construction methods used to complete the work. Designers, estimators and construction workers all use the construction plans to assist them with their work when determining current standards, estimating the cost of the project or constructing the improvement.
10 The right of way portion of the plan set is used to convey information about the right of way boundaries and adjacent property lines, the property ownerships and acreage involved in the takes and the overall impact the improvement will have to the particular property owners. Appraisers, negotiators and attorneys all use the right of way plans to assist them with their work when determining fair market value, negotiating with the property owner or explaining a condemnation case to a jury. ODOT has numerous standards that apply when preparing a set of HIGHWAY plans. In general, the Location and Design Manuals provide information on current roadway and drainage design standards and general plan preparation techniques.



















