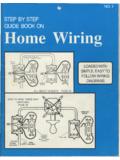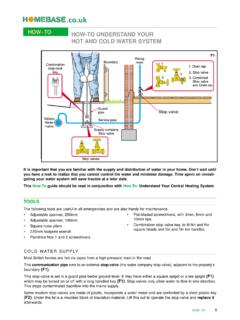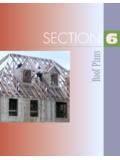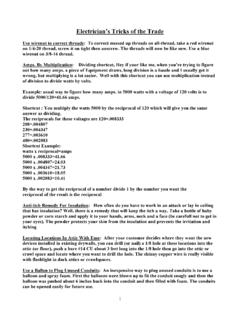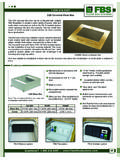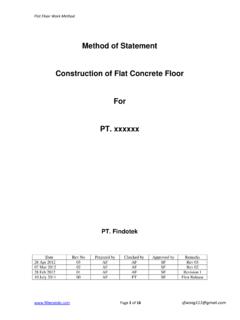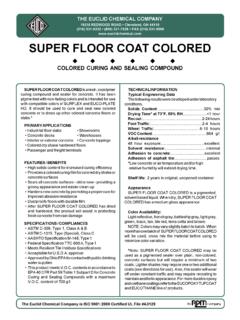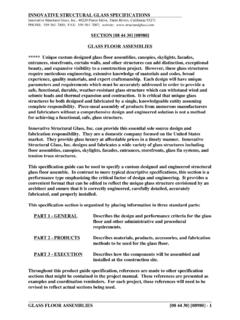Transcription of HOW-TO HOW-TO LAY HARDBOARD OR …
1 HOW - TO1 Most floor coverings, if laid over uneven wooden floors, will wear unevenly and look unsightly. Theanswer is to cover the old boards with HARDBOARD or plywood before laying expensive - TOHOW-TO LAY HARDBOARD OR PLYWOOD floor OVERLAY HARDBOARD or plywood, see Before You Start Ring nails, 20mm for HARDBOARD , and 6mm for plywood Flooring staples, 15mm for board and 21mm for 6mm board No. 6 screws, 25mm x countersunk zinc-plated for 12mm plywood No. 8 screws, 38mm x for fixing floorboards Solvent-based panel adhesive Wood filler, 2 parts polyester Red insulating tape Aluminium oxide abrasive discs for random orbit sander, 40-80 grit Abrasive paper, coarse Brown wrapping paper Electric drill plus HSS bits, countersink bit and flat bits OR Drillmate and flat bits Electric jigsaw or coping saw Electric planer Random orbit sander Frame gun for adhesive Flooring staple gun (spot nailer)
2 , which can be hired Nail punch Electric screwdriver Handsaw, fine tooth, hard point Claw hammer, 16 or 20ozMATERIALSTOOLS Pincers Chisels, and 6mm Craft knife Filling knives, 25mm and 100mm Steel tape measure, 4m Steel rule, 300mm Combination try square Chalk line Cork sanding block Block surform Work trestlesHOW - TO2 BEFORE YOU STARTHARDBOARD OR PLYWOOD?Use HARDBOARD in living rooms and bedrooms under carpet, carpet tiles and sheet vinyls. Lay the hardboardsmooth side up for self-adhesive tiles and rough side up if using adhesive. Follow the finished floor covering manufacturer s plywood under cork and vinyl tiles and always in kitchens, bathrooms and utility rooms.
3 If the floor is reasonablyflat, use Use 6mm if the floor is very uneven. For ceramic tiles use 12mm plywood. Always use exterior-grade SIZES FOR FLOORINGWhen laying floor in a confined space, smaller sizes are easier to handle. Do not mix sizes as the thicknessesmay x 610 x x 610 x x 1220 x x 1220 x or 6mm or 12mm1220 x 610 x or 6mm1830 x 610 x or 6mmPREPARING HARDBOARDH ardboard must be conditioned before sheets measuring 1220mm x 610mm, approximately litres of water should be scrubbed into the rough side of each the sheets flat, rough side to rough side, in the room in which they will be for 24 hours before using.
4 This will allow the boards to expand. Once nailed or stapled into position, they will contract as they dry out. This will give a rigid, flat floor without bubbles LISTVENTILATIONG round level suspended floors must be well ventilated to prevent rot. Ensure airbricks are not blocked up or coveredover. This must be done before the covering is you are planning future improvements or alterations to plumbing or electrical services, this work must be doneBEFORE laying the floor the distance between the floor overlay plus covering and the underside of any worktops, to ensure there isspace for appliances.
5 If a new kitchen or bath is being fitted, lay the floor overlay - TO3 DOORSWith the door closed, place a piece of the plywood or HARDBOARD and its planned covering against the door. If thedoor won t open, mark it with a pencil for a 3mm clearance(F1). Remove the door and take off the waste with asaw or plane. Finish off with coarse and then medium abrasive paper, wrapped round a cork THE WOODEN FLOOR1 Lift and pack out any boards lower than the surrounding ones with HARDBOARD or plywood of suitable any badly damaged floors and joists should be treated for rot and woodworm before laying any sort of covering .
6 This is bestdone down any loose boards. Avoid pipes and cables nail-heads below the dished (concave) boards should have the edges planed or sanded. Use an electric planer or a random orbit sander fitted with 40 grit discs. Clearly mark any plumbing and electrical access traps. Use red insulatingtape for patches of concrete, such as in front of a chimney breast, should be scraped and scrubbed - TO4 LAYING HARDBOARD AND PLYWOOD1 Use a chalk line to mark two lines at 90-degree angles to each other across the centre of the room (F2).2 Loose lay the first board over the centre with its long edges at 90 degrees to the it so that the edges do not correspond with the gaps between the lay more boards up, down and across the room.
7 If you finish with narrow margins (less than 370mm), readjust the the first board. Start at the middle of the board and work out. Fix at 150mm centres (intervals) all over theboard. Avoid the gaps between the floorboards. Fix at 100mm centres all round the board, 15mm from the edge (F3). The nail heads must be flush with the board s surface or slightly a flooring stapler (F4) will make fixing much easier and quicker. The staples should be just below the protruding staples should be knocked down with a hammer. Important - never hit the stapler twice on onestaple you will jam the second board tightly to the first and nail as on laying boards across the room, making sure the boards are staggered(F2andF3).
8 Make sure access traps are not covered over. See Dealing With Traps on page - TO5 MARKING THE MARGIN BOARDSB efore fixing the penultimate board in each row:1 From off-cuts, cut a 50mm wide strip the length of a board (2440mm). This will be used for backmarking the length, so the boards can be cut to a second 50mm strip off the end of a board (either 610mm or 1220mm long). This will be for backmarkingacross the width of a lay a board in the penultimate the strip along the edge, with one end touching the wall or skirting. If it will fit under the skirting, so much the better (F5).
9 5 Mark the the strip to the opposite edge and mark a line between the two points and cut it. Smooth the edge with abrasive down the penultimate board and the margin - TO6 MARKING AND CUTTING AROUND DOORWAYSW here you finish the floor in a doorway depends on whether the door opens inwards or outwards (F6).1 Lay a piece of scrap covering against the architrave (decorative moulding around the door frame). Use a handsaw to cut through the bottom of the architrave (F7). Remove the waste with a lay the penultimate boards. Use the marking strip to backmark from the door line, under the architrave and against skirting(F8).
10 3 Slide the board up to the wall and mark the opening and position of the architrave (F9).4 Transfer these measurements along the board. Join up the marks and cut the board (F9).F8F9F6F7 HOW - TO7 CUTTING ROUND PIPES1 Loose lay the penultimate from the skirting or wall and pipe(F10 Step 1).3 Cut the board to fit the margin the margin piece over the adjacent margin piece and backmark from the pipe (F10 Step 2).5 Repeat on the other side of the pipe (F10 Step 3).6 Draw diagonals marking the centre of the a flat bit to drill a hole 9mm larger than the diameter of the pipe.
