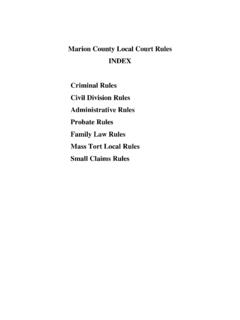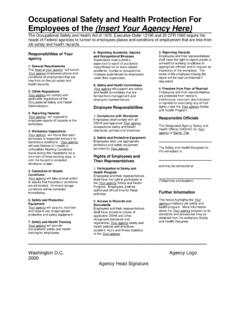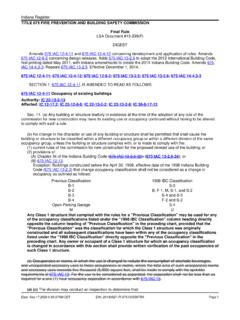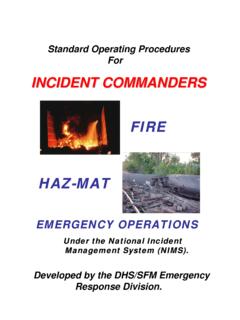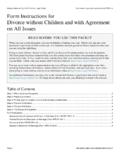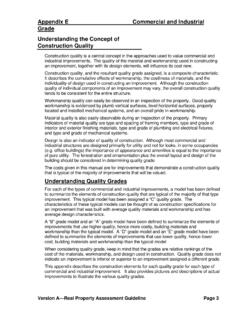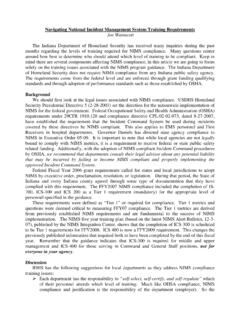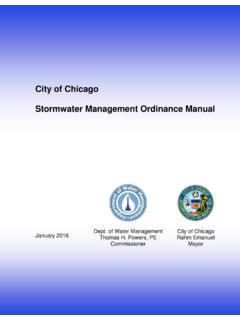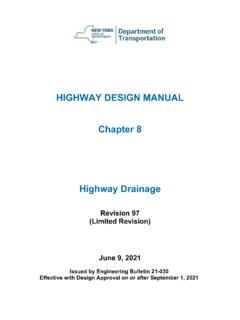Transcription of Hydraulics and Drainage Design - Indiana
1 Indiana DEPARTMENT OF TRANSPORTATION 2013 Design MANUAL. CHAPTER 203. Hydraulics and Drainage Design Design Revision Sections Affected Memorandum Date 13-04 Mar. 2013 (10), through 13-05 Mar. 2013 (02). (09), (15), (04), (06), 13-11 May 2013. Figure 203-4E, Figure 203-4 I. 16-19 May 2016 (02). 16-21 May 2016 (13), Figure 203-2F. (02), (11) thru (15), (02), 203- 17-07 Apr. 2017 (03), (07), (09), (16), and Figures 203-2A and 203-2B. TABLE OF CONTENTS. TABLE OF CONTENTS .. 2. LIST OF FIGURES .. 6. INTRODUCTION .. 8. Small Structure .. 8. Introduction [Rev. Apr. 2017] .. 8. Small Structure Policy [Rev. Mar. 2013, May 2013, May 2016, Apr. 2017] .. 9. (01) Site Criteria .. 10. (02) Allowable Headwater (AHW) [Rev. Mar. 2016, Apr. 2017] .. 11. (03) Roadway-Serviceability Freeboard.
2 13. (04) Structure Freeboard .. 13. (05) Maximum Velocity .. 13. (06) Minimum Velocity .. 13. (07) Temporary or Permanent Storage .. 13. (08) Culvert Skew .. 13. (09) Cover [Rev. May 2013] .. 14. (10) Culvert Sumping [Rev. Mar. 2013] .. 14. (11) Culvert Sizing .. 15. (12) Pipe Culvert Interior Designation [Rev. May 2016] .. 16. (13) Pipe Lining .. 16. (14) Pipe or Box Extension Structure Sizing [Rev. May 2013, Apr. 2017] .. 17. (15) Energy 18. Design Considerations .. 19. (01) Culvert Location .. 19. (02) Culvert-Hydrology Methods .. 19. (03) Tailwater Relationship .. 19. (04) Inlet or Outlet End Treatment .. 20. (05) Pipe Length Determination .. 21. (06) Buoyancy Protection .. 22. (07) Relief Opening .. 22. (08) erosion and Sediment control .. 22. (09) Improved End Treatment.
3 22. Design Procedures .. 24. (01) General .. 24. (02) Headwater 25. (03) Tailwater 25. (04) Energy 26. Specialty 27. Page 2 2013 Indiana Design Manual, Ch. 203. (01) Precast Concrete Box Culvert .. 27. (02) Precast Concrete Oversize Box Structure .. 28. (03) Precast Concrete Three-Sided Structure .. 28. Specialty Structure Requirements .. 32. (01) Wingwalls and Headwalls .. 32. (02) Reinforcement Treatment .. 33. (03) Scour Considerations .. 34. (04) Backfilling [Rev. May 2013] .. 34. (05) Plans Details, Design Computations, and Working Drawings .. 35. Documentation .. 36. BRIDGE .. 37. Introduction .. 37. Bridge Policy [Added Apr. 2017] .. 37. (01) Allowable Backwater [Rev. Apr. 2017] .. 38. (02) Road-Serviceability Freeboard [Rev. Apr. 2017] .. 39. (03) Bridge Freeboard [Rev.]
4 Apr. 2017] .. 39. (04) Bridge Waterway Velocity [Rev. Apr. 2017] .. 40. (05) Upstream Structure Impacts [Added Apr. 2017] .. 40. (06) Bridge Sizing [Rev. Apr. 2017] .. 41. (07) Channel Clearing .. 42. (08) Temporary Runaround Bridge .. 43. (09) Bridge that Requires an IDNR CIF Permit [Rev. Apr. 2017] .. 43. Design Considerations .. 43. Design 45. (01) Bridge Hydraulics 45. (02) Scour .. 47. (03) Scour Hydraulics Modeling Using 48. (04) Pressure-Flow Scour .. 49. Determination of Hydraulic and Scour Data Parameters .. 50. Documentation [Rev. May 2015] .. 52. PAVEMENT AND STORM Drainage .. 53. Introduction .. 53. General Policy .. 53. Design Considerations .. 54. (01) Corridor Plan .. 54. (02) Local Issues .. 54. (03) Existing Conditions .. 54. (04) Downstream 54.
5 (05) Environmental Issues .. 55. (06) Roadway Drainage .. 55. 2013 Indiana Design Manual, Ch. 203 Page 3. (07) Bridge-Deck Drainage .. 56. (08) Construction and Maintenance .. 56. Design Procedure and 57. (01) Data Collection and Preliminary Sketch .. 57. (02) Inlet Location .. 57. (03) Inlet Spacing and Spread [Rev. Apr. 2017] .. 57. (04) Pipe Capacity, Non-Pressure Flow .. 59. (05) Hydraulic Gradient, Pressure Flow .. 59. (06) Minimum Pipe Diameter and Design Velocity [Rev. May 2013] .. 59. (07) Pipe Cover [Rev. Apr. 2017] .. 59. (08) Connecting Inlets and Manholes .. 60. (09) Sag Vertical Curve and Flanking Inlets [Rev. Apr. 2017] .. 60. (10) Slotted Drain .. 61. (11) Underdrains .. 62. (12) Roadside or Median Ditch .. 63. (13) Curb and 63. (14) Shoulder Gutter or 64.
6 (15) Impact Attenuator .. 64. (16) Bridge Deck Drainage [Rev. Apr. 2017] .. 64. (17) Storm- Drainage Agreement Policy .. 67. (18) Computer Programs .. 69. Documentation .. 69. (01) Spread Calculations for Inlet 69. (02) Storm Sewer 69. (03) Hydraulic Grade Line Check .. 70. (04) Plan and Profile .. 70. (05) Additional Information .. 70. STORMWATER MANAGEMENT AND DETENTION .. 70. Introduction .. 70. General Policy .. 71. (01) Reasons for Storage .. 71. (02) Downstream 71. (03) Local Jurisdictional Requirements .. 72. Design Considerations .. 72. (01) Detention 72. (02) Retention Pond .. 72. (03) Roadside Ditch Detention .. 73. (04) Underground Storage .. 73. (05) Outlet Conditions .. 74. (06) Maintenance .. 74. Page 4 2013 Indiana Design Manual, Ch. 203. (07) Safety 75.
7 Design 75. (01) Detention 76. (02) Retention Pond .. 76. (03) Roadside Ditch Detention .. 77. (04) Oversized Storm Sewer and Inline Detention .. 77. (05) Infiltration Trench .. 78. Pump Station .. 78. Documentation .. 78. CHANNEL OR DITCH .. 79. Introduction .. 79. General Policy .. 80. (01) 80. (02) Design .. 80. (03) Federal Policy .. 80. (04) INDOT Policy .. 81. Open-Channel 81. Stream Channel .. 82. (01) Stream Morphology .. 82. (02) Design Considerations .. 82. (03) Design Procedure .. 83. Roadside Channel or Other Ditches .. 83. (01) Design Considerations .. 83. (02) Design Procedure .. 84. (03) Channel 86. Bank Protection .. 87. (01) erosion Potential .. 88. (02) Bank and Lining Failure 89. (03) Design Considerations .. 90. (04) Design Procedure.
8 95. REFERENCES .. 107. FIGURES .. 110. 2013 Indiana Design Manual, Ch. 203 Page 5. LIST OF FIGURES. Figure Title 203-2A Maximum Span Lengths for Culverts [Rev. Apr. 2017]. 203-2B Minimum Pipe Culvert Size [Rev. Apr. 2017]. 203-2C Design -Storm Frequency for Bridge or Culvert 203-2D Stream Velocity for erosion Protection 203-2E Pipe or Box Structure Sump Requirement 203-2F Recommended Manning's n-Value for Culverts [Rev. May 2016]. 203-2G Joint Probability Analysis 203-2H Entrance-Loss Coefficient, Outlet control , Full or Partly Full 203-2 I Entrance-Loss Coefficient, KE, for Standard Culvert 203-2J Minimum Riprap Apron Dimensions 203-2K Details of Riprap Basin Energy Dissipator 203-2L Riprap Basin Checklist 203-2M Riprap Basin Depth of Scour 203-2N Distribution of Centerline Velocity Flow from Submerged Outlets 203-2 O Oversize-Box-Culvert Segments Weight and Length 203-2P Determination of Acceptable Three-Sided Structure Alternates 203-2Q Three-Sided Structure Perpendicular-Span Designations 203-2R Three-Sided Structure-Rise Designations 203-2S Scour Protection of Channel at Three-Sided Structure 203-3A Values of Manning's n for Uniform Flow 203-3B Riprap Scour Protection 203-3C Hydraulics Quality Assurance Checklist 203-4A Design Frequency for Allowable Water Spread 203-4B Compatibility of Drainage Structures and
9 Castings 203-4C Manning's n-Value for Street or Pavement Gutter 203-4D Inlet Capacity Chart 203-4E Inlet Spacing Computation Sheet [Rev. May 2013]. 203-4F Manhole Types 203-4G Flanking Inlet Locations 203-4H Typical Floor Drain Sections 203-4 I Storm Drain Computation Sheet [Rev. May 2013]. 203-5A Summary Performance Table for Storage 203-6A Maximum Velocity in a Drainage Ditch 203-6B Hypothetical Cross Section Showing Reaches, Segments, and Subsections Used in Assigning n-Values 203-6C Lug Interval 203-6D Longitudinal Extent of Revetment Protection Page 6 2013 Indiana Design Manual, Ch. 203. 203-6E Wave-Height Definition Sketch 203-6F Correction Factor for Wave Runup 203-6G Wave Runup on Smooth, Impermeable Slopes 203-6H Riprap-Toe Dimensions 203-6 I Geotextile Filter 203-6J Typical Riprap Installation: Plan and Flank Details 203-6K Typical Riprap Installation.
10 Side View 203-6L Launching of Riprap-Toe Material 203-6M Rock and Wire Mattress Configuration 203-6N Rock and Wire Mattress Installation Covering Entire Channle Perimeter 203-6 O Standard Gabion Sizes 203-6P Criteria for Gabion Thickness 203-6Q Minimum Coating Weight 203-6R Flank Treatment for Rock and Wire Mattress Designs 203-6S Typical Stacked-Block-Gabion Revetment Details 203-6T Monoslab Revetment 203-6U Armorflex 203-6V Petraflex 203-6W Articulated Concrete Revetment 203-6X Tri-Lock Revetment 203-6Y Grouted Riprap Sections 203-6Z Grouted Fabric-Formed Revetment (Type 1). 203-6AA Grouted Fabric-Formed Revetment (Type 2). 203-6BB Details and Dimensions of Three Soil-Cement Facings Design Guidelines 2013 Indiana Design Manual, Ch. 203 Page 7. CHAPTER 203.

