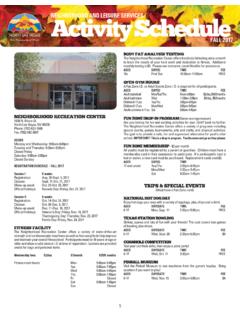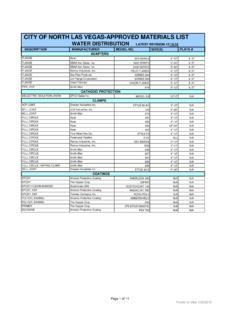Transcription of I. PREFACE - City of North Las Vegas Official Web Site
1 I. PREFACE . A. All m aps, technical studies, reports, designs, construction drawings, specifications and special technical requirem ents associated with the project and im provem ents presented herein has been accom plished under the supervision of responsible Professional(s) having the appropriate registration to serve in this capacity based on the scope of this specific project, and in accordance with the statutory provisions of the Nevada Revised Statutes (NRS) and the Nevada Adm inistrative Code (NAC) including: NRS 278, 338, NRS 623, NRS 625; NAC 338, NAC 623 and NAC 625. Certification signifying com pliance with statutory and related adm inistrative code requirem ents is hereby provided by the responsible Professional(s) in the form of a stam p or seal placed on the project docum ents.
2 B. The project and all im provem ents related thereto as illustrated on the project drawings m ust conform to North Las Vegas Municipal Code including the Titles and Chapters noted below: Title 2, Chapter Adm inistrative Fees Title 8, Chapters , Fire Code and Storm water Regulations Title 10, Chapter Traffic Control Devices Title 10, Chapter Tem porary Traffic Control Regulations Title 12. Chapter Public W orks Project Perm it and Perform ance Regulations Title 13 Public Services Title 15 Uniform Regulations for the Control of Drainage Title 16 Subdivisions It is expected that these Titles and Chapters, as a m inim um , will be applied on a project specific basis and not construed to be all inclusive or exclusive.
3 The project is also expected to conform with revisions in the North Las Vegas Municipal Code as it m ay be revised from tim e to tim e. C. Project review by representatives of the City of North Las Vegas is intended to com plem ent and assist the responsible Professional(s) in advancing a project that is in com pliance with City of North Las Vegas requirem ents, and is consistent with public benefit, health, safety, and welfare. Review is not an assurance of project feasibility, professional and technical accuracy, or conform ance with special conditions im posed by public agencies, including the North Las Vegas Planning Com m ission.
4 D. Approval of these im provem ent plans and specifications is m ade based on the representations m ade by the Professional(s) that they have discharged their responsibilities and prepared com plete docum ents which com ply with City of North Las Vegas requirem ents for construction of the im provem ents depicted herein. E. If construction has not com m enced within, or in the event of an interruption in construction for a period of, one (1) year after the m ost recent approval date noted hereon, these im provem ent plans m ust be resubm itted for evaluation by the City of North Las Vegas for possible design update.
5 II STANDARD SPECIFICATIONS AND STANDARD DRAW INGS FOR GENERAL construction . A. All im provem ents shown on these construction drawings shall be im plem ented in accordance with the Uniform Standard Specifications for Public W orks construction Off-site Im provem ents, Clark County Area, Nevada, latest edition. Approved revisions to these Standards are posted on the Regional Transportation Com m ission of Southern Nevada website. B. Exceptions to these Standards are noted below: 1. All provisions directly related to those procedures used to solicit com petitive bids and to award and execute contracts for public agency projects.
6 2. The City of North Las Vegas Trench Backfill Policy dated August 15, 1996, shall he im plem ented for this project. Copies of the Trench Backfill Policy can be obtained from the Departm ent of Public W orks, construction Services Division, 2250 Las Vegas Blvd., N., Suite 610 North Las Vegas , Nevada 89030, 633-1206. 3. The City of North Las Vegas Policy Regarding Grading and construction On Or In Close Proxim ity To G eologic Faults and Ground Fissures. Copies of the policy can be obtained from the Departm ent of Public W orks, construction Services Division, 2250 Las Vegas Blvd., N., Suite 610.
7 North Las Vegas , Nevada 89030, 633-1206. Development and Flood Control Division 2250 Las Vegas Boulevard North , Suite 200 North Las Vegas , NV 89030 . Ph. (702) 633-1200 Fax (702) 649-4696 TDD(800)326-6868. Revised January 13, 2015 1 of 10. City of North Las Vegas General Project Requirements and General Notes (Continued). 4. W here allowed, curb and gutter having a design grade of percent or less shall be constructed by form ing. Form grades and elevations shall be verified prior to placem ent of concrete and water flow tested as soon after placem ent as curing allows. 5. No parking zones at curb returns, fire hydrant zones and school zones shall he painted red to the lim its noted on the plans, or if not shown on the plans, to the lim its established by the City of North Las Vegas Traffic Engineer.
8 C. Modifications and clarifications to these standards are noted below: 1. The contractor shall m ake a project site visit with plans-in-hand prior to construction to confirm project constructability, and shall im m ediately notify the Professional of any constructability problem s. 2. Inform ation noted on the plans concerning the existence and location of existing wet underground utilities and other underground structures were obtained by a search of available records. The City of North Las Vegas , Professional, and Owner m ake no assurances concerning the accuracy of such inform ation. The Contractor shall exercise caution and use best available construction techniques to determ ine the actual location of and protection for all underground utilities whether or not they are shown on the plans.
9 At a m inim um , the contractor shall: Call Before You Dig 1-800-227-2600. Call Before You Overhead 1-702-227-2929. 3. The contractor is responsible for securing all project perm its and com plying with all term s and conditions im posed by the perm itting agencies. Agencies other than the North Las Vegas Public W orks Departm ent that m ay have jurisdiction or regulatory authority concerning the project include: City of North Las Vegas Building Departm ent Clark County Health District - Division of Air Quality Managem ent Nevada Departm ent of Transportation Nevada Departm ent of Environm ental Protection US Arm y Corps of Engineers Nevada Division of W ater Resources 4.
10 The contractor shall provide at least seventy-two (72) hours notice to each of the following agencies confirm ing the scheduled start of construction : City of North Las Vegas Utilities Division (702)633-1290. Cox Com m unication (702)385-3644. NV Energy (800)227-2600. Century Link (702)244-8004. Southwest Gas Corporation (702)651-2111. 5. The contractor shall exercise caution and use construction techniques to protect and preserve existing perm anent survey m onum ents. All survey m onum ents disturbed shall be replaced and/or rehabilitated in accordance with Standards by a Professional Land Surveyor retained by the contractor.












