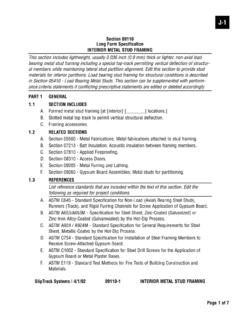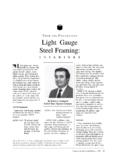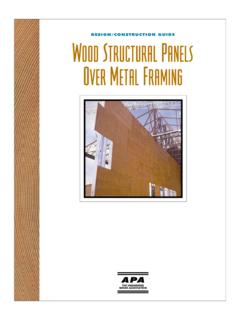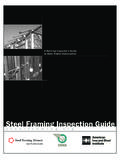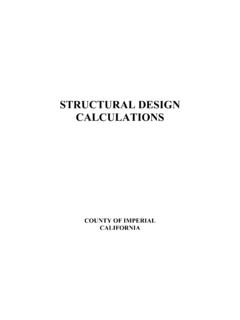Transcription of ICC-ES Evaluation Report ESR-1042 - Sliptrack
1 ICC-ES Evaluation Reports are not to be construed as representing aesthetics or any other attributes not specifically addressed, nor are they to be construed as an endorsement of the subject of the Report or a recommendation for its use. There is no warranty by ICC Evaluation Service, LLC, express or implied, as to any finding or other matter in this Report , or as to any product covered by the Report . Copyright 2011 Page 1 of 9 ICC-ES Evaluation Report ESR-1042 Reissued February 1, 2011 This Report is subject to renewal in two years. | (800) 423-6587 | (562) 699-0543 A Subsidiary of the International Code Council DIVISION: 05 00 00 METALS section : 05 40 00 Cold Formed Metal Framing DIVISION: 07 00 00 THERMAL AND MOISTURE PROTECTION section : 07 84 00 Firestopping DIVISION: 09 00 00 FINISHES section : 09 22 Non-Structural Metal Stud Framing Report HOLDER: Sliptrack SYSTEMS 2934 - 1/2 BEVERLY GLEN CIRCLE, SUITE 427 LOS ANGELES, CALIFORNIA 90077 (888) 475-7875 Evaluation SUBJECT: SLP-TRK SLOTTED STEEL TRACKS FOR INTERIOR PARTITIONS AND EXTERIOR NONLOAD-BEARING WALL SYSTEMS Evaluation SCOPE Compliance with the following codes: 2006 International Building Code (IBC) 1997 Uniform Building Code (UBC) Properties evaluated.
2 Structural Fire resistance USES SLP-TRK Slotted Track: The SLP-TRK Slotted Track is a top track that is recognized for use in interior one- and two-hour fire-resistance-rated, nonload-bearing, light-gage steel framed wall assemblies, described in this Report , as a fire-resistive joint capable of vertical movement which may be caused by thermal, seismic, wind loading or any other load. For fire-resistance-rated construction, SLP-TRK Slotted Track sections may be used in assemblies described in Items , and of Table (2) of the IBC, and Items and of Table 7-B of the UBC. SLP-TRK Expansion Joint System: The SLP-TRK Slotted Track expansion joint system provides positive attachment of stud to slotted-top track in non-fire-resistance-rated and fire-resistive joints designed to accommodate vertical movement, in compliance with section of the IBC and section of the UBC.
3 The SLP-TRK, when installed in accordance with Figures 1 and 2, is designed for an allowable total vertical movement of 1 inch (+/-1/2 inch) [ mm (+ mm)]. DESCRIPTION The SLP-TRK consists of a slotted flange formed from cold-formed sheet steel. The SLP-TRK Slotted Track sections are roll-formed into U-shaped channel sections, in widths of 21/2, 35/8, 4, 6 and 8 inches ( , 92, 102, 152 and 203 mm). The sections are formed from steel having design base-metal thicknesses of , , , or inch [ , , , and mm (No. 25, 20, 18, 16 and 14 gage)]. The section track legs (flanges) are 21/2 inches ( mm) in length, and have 1/4-inch-wide-by-11/2-inch-long ( mm by 38 mm) vertical slots spaced every 1 inch ( mm) along the length of the section .
4 See the isometric detailed and enlarged track elevation in Figure 1. The SLP-TRK Slotted Track section properties shown in Table 1 are based on section 2210 of the IBC and Chapter 22, Division VII, of the UBC. The maximum wall heights shown in Table 2 are based on the allowable lateral loads for steel stud wall partitions supported at the top with SLP-TRK. Wall heights based on stud strength and stiffness need to be considered. The minimum thickness of the steel delivered to the jobsite must be 95 percent of the design thickness. The design of the steel studs and attachment of the SLP-TRK Slotted Track to the structure are beyond the scope of this Report . Components: Steel: SLP-TRK Slotted Track sections are formed from and [ and mm (No.)]
5 16 and 14 gage)] steel complying with ASTM A 653 SS, Grade 50. Sections cold-formed from steel thicknesses of , and inch [ , and mm ( , No. 20 and No. 18 gage)] comply with ASTM A 653 SS, Grade 33. The continuous angle used in SLP-TRK System 3 is 11/2-inch-by-11/2-inch (38 mm by 38 mm), No. 25 gage [ inch ( mm)], galvanized steel complying with ASTM A 653 SS, Grade 33. The continuous angle (Mesh Angle) used in SLP-TRK Slotted Track System 6 is 11/2-inch-by-23/4-inch (38 mm by 70 mm), No. 25 gage [ inch ( mm)] galvanized steel complying with ASTM A 653 SS, Grade 33. The No. 25, No. 20 and No. 18 gage steel sections have a G-40 galvanized coating, while and No.
6 14 gage steel sections have G-60 galvanized coating. ESR-1042 | Most Widely Accepted and Trusted Page 2 of 9 Gypsum: The 5/8-inch-thick ( mm), Type X gypsum wallboard must comply with ASTM C 36-97. Fire Protection Material: The recognized fire protection gypsum board sheets, fill, void or cavity material, forming material and fire stop sealant materials, are described in Figures 3, 4, 5 and 6. Fasteners: The top of the stud must be fastened through the SLP-TRK Slotted Track with No. 8 by 9/16-inch (14 mm), wafer head, self-tapping screws. The 11/2-inch-by-11/2-inch (38 mm by 38 mm) steel angle must be attached to 4-inch wide (drywall rip) gypsum wallboard using minimum No.
7 6 by 11/4-inch-long ( mm) drywall screws. There shall be no attachment through the slotted track that will impair movement. INSTALLATION SLP-TRK Expansion Joint System: The attachment of the SLP-TRK Slotted Track to the stud is accomplished by using minimum No. 8 by 9/16-inch-long (14 mm), wafer head screws as shown in Figures 1 and 2. The screws are installed into each side of the SLP-TRK Slotted Track through the center of the slots designed for upward and downward movement. Screw gun installation of the screws ensures a positive attachment of the stud framing members (in compliance with ASTM C-754) to the SLP-TRK Slotted Track, but still permits vertical movement of the top track system.
8 The fasteners shall penetrate the stud section a minimum of three threads. Connection of the SLP-TRK Slotted Track to the ceiling or floor must be based on the material substrate and the maximum allowable lateral load noted in Table 2. Fire-resistance-rated Construction: The fire-resistance rating of the wall assembly with the SLP-TRK is maintained when installation is in accordance with Figures 3, 4, 5 and 6 of this Report and is approved by the code official. CONDITIONS OF USE The SLP-TRK Slotted Track described in this Report complies with, or is a suitable alternative to what is specified in, those codes listed in section of this Report , subject to the following conditions: SLP-TRK tracks must be installed and identified in accordance with this Report , the applicable code and the manufacturer s instructions.
9 Connections of the SLP-TRK to floors and ceilings substrates, as noted in Figure 2 of this Report , are considered to be fire-resistive joints designed to accommodate vertical movement as defined in section 713 of the IBC or section 706 of the UBC, as applicable Fire-resistive-rated wall assemblies incorporating the SLP-TRK Slotted Track are limited to the assemblies described in Figures 3, 4, 5 or 6 of this Report . Load reactions resulting from wall heights shall be checked with structural properties noted in Table 1 and allowable lateral loads noted in Table 2. Complete plans, details and calculations for each project, verifying compliance with this Report , must be submitted to the building official for approval.
10 The uncoated minimum steel thickness of cold-formed members, as delivered to the jobsite, must be at least 95 percent of the designed base- metal thickness as specified in this Report . SLP-TRK Slotted Tracks support steel studs designed without considering composite interaction between the wall covering and the steel wall framing. SLP-TRK Slotted Tracks are manufactured by CEMCO in the City of Industry, California; CEMCO in Pittsburg, California; Dietrich Metal Framing in Colton, California; and Dietrich Metal Framing in Warren, Ohio. EVIDENCE SUBMITTED Data in accordance with Appendix B of the ICC-ES Acceptance Criteria for Cold-formed Steel Framing Members (AC46), dated February 2011.
