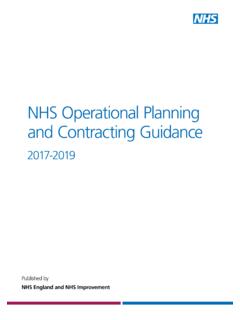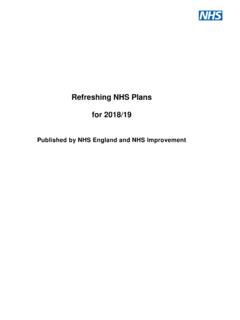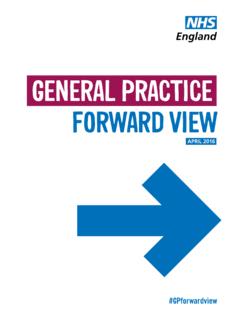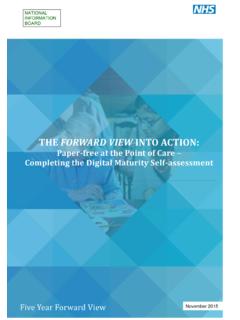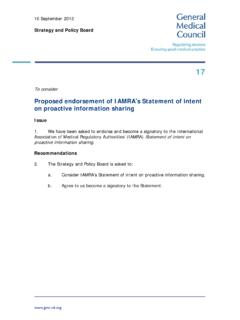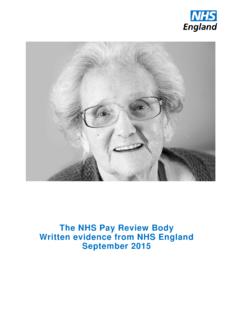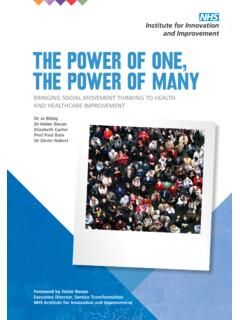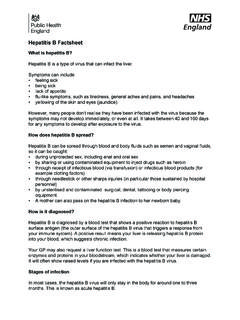Transcription of In-patient care Health Building Note 04-01: Adult in ...
1 In-patient careHealth Building Note 04-01: Adult In-patient facilitiesHealth Building Note 04-01: Adult In-patient facilitiesHealth Building Note 04-01 Adult In-patient facilitiesii Crown copyright 2013 Terms of use for this guidance can be found at iiiPrefaceAbout Health Building NotesHealth Building notes give best practice guidance on the design and planning of new healthcare buildings and on the adaptation/extension of existing provide information to support the briefing and design processes for individual projects in the NHS Building Health Building Note suiteHealthcare delivery is constantly changing, and so too are the boundaries between primary, secondary and tertiary care.
2 The focus now is on delivering healthcare closer to people s Health Building Note framework (shown below) is based on the patient s experience across the spectrum of care from home to healthcare setting and back, using the national service frameworks (NSFs) as a Building Note structureThe Health Building notes have been organised into a suite of 17 core Health Building notes provide information about a specific care group or pathway but cross-refer to Health Building notes on generic (clinical) activities or support systems as subjects are subdivided into specific topics and classified by a two-digit suffix (-01, -02 etc), and may be further subdivided into Supplements A, B Health Building notes are supported by the overarching Health Building Note 00 in which the key areas of design and Building are dealt Health Building Note on accommodation for Adult in-patients is represented as follows: Health Building Note 04-01: Adult In-patient facilities The supplement to Health Building Note 04-01 on isolation facilities is represented as follows: Health Building Note 04-01.
3 Supplement A Isolation facilities in acute settings Health Building Note number and series titleType of Health Building NoteHealth Building Note 00 Core elementsSupport-system-basedHealth Building Note 01 Cardiac careCare-group-basedHealth Building Note 02 Cancer careCare-group-basedHealth Building Note 03 Mental healthCare-group-basedHealth Building Note 04 In-patient careGeneric-activity-basedHealth Building Note 05 Older peopleCare-group-basedHealth Building Note 06 DiagnosticsGeneric-activity-basedHealth Building Note 07 Renal careCare-group-basedHealth Building Note 08 Long-term conditions/long-stay careCare-group-basedHealth Building Note 09 Children.
4 Young people and maternity servicesCare-group-basedHealth Building Note 10 SurgeryGeneric-activity-basedHealth Building Note 11 Community careGeneric-activity-basedHealth Building Note 12 Out-patient careGeneric-activity-basedHealth Building Note 13 DecontaminationSupport-system-basedHealt h Building Note 14 Medicines managementSupport-system-basedHealth Building Note 15 Emergency careCare-group-basedHealth Building Note 16 PathologySupport-system-basedHealth Building Note 04-01 Adult In-patient facilitiesivOther resources in the DH Estates and Facilities knowledge seriesHealth Technical MemorandaHealth Technical Memoranda give comprehensive advice and guidance on the design, installation and operation of specialised Building and engineering technology used in the delivery of healthcare (for example medical gas pipeline systems, and ventilation systems).
5 They are applicable to new and existing sites, and are for use at various stages during the inception, design, construction, refurbishment and maintenance of a Health Building notes should be read in conjunction with the relevant parts of the Health Technical Memorandum DataBase (ADB)The Activity DataBase (ADB) data and software assists project teams with the briefing and design of the healthcare environment. Data is based on guidance given in the Health Building notes , Health Technical Memoranda and Health Technical Memorandum Building Component Room data sheets provide an activity-based approach to Building design and include data on personnel, planning relationships, environmental considerations, design character, space requirements and graphical Schedules of equipment/components are included for each room, which may be grouped into ergonomically arranged assemblies.
6 3. Schedules of equipment can also be obtained at department and project level. 4. Fully loaded drawings may be produced from the Reference data is supplied with ADB that may be adapted and modified to suit the users project-specific sequence of numbering within each subject area does not necessarily indicate the order in which the Health Building notes were or will be published/printed. However, the overall structure/number format will be maintained as described. vThe Department of Health would like to acknowledge the help and advice kindly given by all the contributors to this guidance , including directors of nursing, infection control specialists, healthcare planners and nursing representatives from a variety of NHS Department of Health also wishes to express thanks to those who contributed to the en-suite shower room research project:Armitage VenestaLeaderflush ShaplandOphardt ProductsHillingdon Hospital NHS TrustAcknowledgementsHealth Building Note 04-01 Adult In-patient facilitiesviThis Health Building Note provides best practice guidance on the planning and design of In-patient facilities for adults.
7 The accommodation described includes: bed and sanitary facilities; patient support facilities; storage facilities; utility facilities; administration area and staff space standards for bed areas are applicable to In-patient rooms in any setting, including acute (critical care at levels 1 and 0), day surgery and community facilities. Level 1 critical care: Patients at risk of their condition deteriorating, or those recently relocated from higher levels of care, whose needs can be met on an acute ward with additional advice and support from the critical care team. Level 0 critical care: Patients whose needs can be met through normal care in an acute hospital.
8 Source: Comprehensive Critical Care (Department of Health , 2000).Executive summaryviiContentsPrefaceAbout Health Building NotesThe Health Building Note suiteHealth Building Note structureOther resources in the DH Estates and Facilities knowledge seriesHealth Technical MemorandaHealth Technical Memorandum Building Component seriesActivity DataBase (ADB)How to obtain publicationsAcknowledgementsExecutive summaryContents1 Policy context 1 Impact of the 2006 White Paper on In-patient accommodation Patient expectations and choice Privacy and dignity: Same-sex accommodation 2 Scale of provision 23 History of changes in bed spaces since 1997 34 General functional and design considerations 5 Location and departmental relationships Functional relationships Ward size Key features of a desirable environment Space requirements Sanitary facilities Hand hygiene Isolation facilities Cleaning services Observation and communication Clinical administration Moving and handling patients Separate treatment room Supplies, storage and disposal Dirty utility room Education and training facilities Views from windows Courtyards Environmental control Telephone.
9 TV and radio facilitiesSecurity5 Spaces 14 Bed and sanitary facilities Bed spaces En-suite sanitary facilities Health Building Note 04-01 Adult In-patient facilitiesviiiAssisted bathroom or shower roomIsolation suiteTouchdown bases Patient support facilities Treatment room Interview room Informal social space Ward pantry Regeneration kitchen Parking bay: food trolleyLinen storeStorage spaces General stores Clean supply room Clinical supplies trolley Large equipment store Utilities Medicine store/preparation room Dirty utility room Cleaners room Disposal hold Administration areas and staff facilities Reception desk Waiting area Office/meeting room Staff locker bay Staff WC Staff changing room Staff rest room Seminar room 6 Specific engineering considerations 22 Internal drainage 7 Schedule and cost information 23 Adult In-patient schedules of accommodation Costing the example schedules of accommodation Engineering space allowances 8 References 26 Department of Health publicationsOther publicationsActs and
10 RegulationsBritish Standards1 Impact of the 2006 White Paper on In-patient accommodation The White Paper Our Health , our care, our say: a new direction for community services (DH 2006) signalled a shift of care into community settings. This includes activity that can be safely and effectively provided outside the acute hospital. In-patient accommodation remains largely in acute settings, particularly for complex cases or where major surgery requiring general anaesthesia is required. However, In-patient accommodation may also be provided in community settings for those patients with less complex conditions. Planning teams will need to consider the number of In-patient beds required and where they may be most appropriately located.
