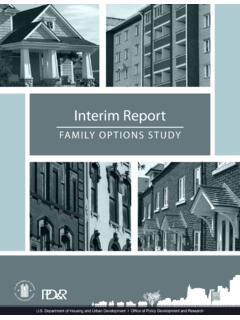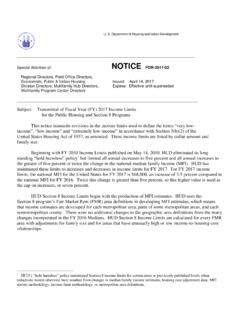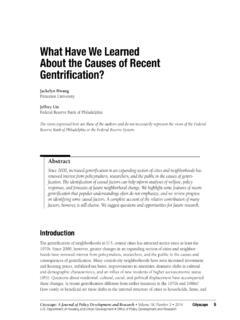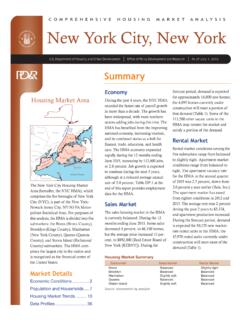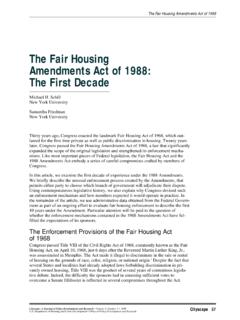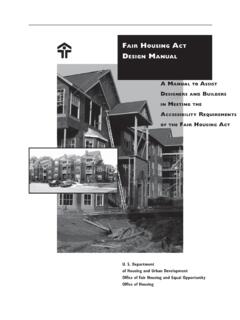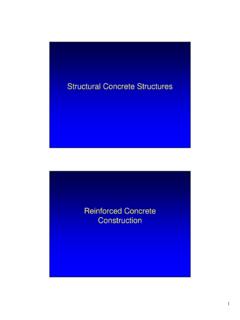Transcription of In-Plane Shear Resistance of Insulating Concrete Form Walls
1 Department of Housing and Urban Development Office of Policy Development and Research In-Plane Shear Resistance of Insulating Concrete form Walls PATH (Partnership for Advancing Technology in Housing) is a new private/public effort to develop, demonstrate, and gain widespread market acceptance for the Next Generation of American housing. Through the use of new or innovative technologies the goal of PATH is to improve the quality, durability, environmental efficiency, and affordability of tomorrow s homes. PATH, initiated jointly by the Administration and Congress, is managed and supported by the Department of Housing and Urban Development (HUD). In addition, all Federal Agencies that engage in housing research and technology development are PATH Partners, including the Departments of Energy and Commerce, as well as the Environmental Protection Agency (EPA) and the Federal Emergency Management Agency (FEMA).
2 State and local governments and other participants from the private sector are also partners in PATH. Product manufacturers, home builders, insurance companies, and lenders represent private industry in the PATH Partnership. To learn more about PATH, please contact: 451 7th Street, SW Suite B133 Washington, DC 20410 202-708-4250 (fax) e-mail: website: In-Plane Shear Resistance of Insulating Concrete form Walls Prepared for: Department of Housing and Urban Development Office of Policy Development and Research Washington, DC Portland Cement Association Skokie, IL Prepared by: NAHB Research Center, Inc. Upper Marlboro, MD Contract H-21172CA April 2001 Acknowledgments The NAHB Research Center, Inc., expresses great appreciation to the sponsors of this work in view of its relevance to more efficient design and construction of residential buildings using Insulating Concrete forms.
3 William Freeborne of the Department of Housing and Urban Development, Office of Policy Development and Research, is also recognized for his contribution to this program. Special recognition is given to the following manufacturers who provided materials for tests conducted in this project: AAB Building Systems Inc., Cobourg, Ontario Reddi- form , Inc., Oakland, NJ Reward Walls , Omaha, NE The Research Center personnel involved in this work include: Shawn McKee, Principal Investigator Jay Crandell, , Technical Reviewer Brian Bramel, , , Technical Support Lisa Zimmerman, Administrative Support Brian Adgate, Laboratory Support Anthony Osborne, Laboratory Support Special thanks to the ICF builder who helped construct the test specimens: Frank Ruff, Topcraft Homes, Davidsonville, MD Disclaimer The work that provided the basis for this publication was supported by funding under a grant with the Department of Housing and Urban Development.
4 The substance and findings of the work are dedicated to the public. The author and publisher are solely responsible for the accuracy of the statements and interpretations contained in this publication. Such interpretations do not necessarily reflect the views of the Government. The NAHB Research Center, Inc. is a not-for-profit subsidiary of the National Association of Home Builders (NAHB). The NAHB has 200,000 members, including 60,000 builders who build more than 80 percent of new American homes. NAHB Research Center, Inc. conducts research, analysis, and demonstration programs in all areas relating to home building, and carries out extensive programs of information dissemination and interchange among members of the industry and between the industry and the public.
5 Ii Table of Contents ii List of Tables .. iv List of Figures ..v ICF Wall Design for Parallel ( In-Plane ) Shear ..5 Experimental Program ..8 Test Procedure ..12 Test Results and General Observations of Wall Force-Displacement Response ..21 Initial Stiffness ..25 Energy Design Flat Waffle Grid Specimens ..27 Screen Grid Specimens ..28 Investigation of an Empirical Design Method ..29 Design Appendix A Example iii List of Tables Table 1 -Specimen Table 2 - Concrete Mix Data ..10 Table 3 - Concrete Compression Table 4 - Rebar Tension Tests ..12 Table 5 - Test Observations for the Flat Shear Wall Table 6 - Test Observations for the Waffle-Grid Shear Wall Table 7 - Test Observations for the Screen-Grid Shear Wall Table 8 - Force-Displacement Data Summary from Table 9 - Comparison of Actual to Effective Table 10 - Tested vs.
6 Predicted Shear Capacities for Flat Test Specimens using Model 1 and Model 2 ..26 Table 11 - Tested vs. Predicted Shear Capacities for Waffle-Grid Specimens using Model 1 and Model Table 12 -Effective Wall Thickness for 6 in Waffle-Grid Table 13 - Tested vs. Predicted Shear Capacities for Screen-Grid Specimens using Model 1 and Model Table 14 -Effective Wall Thickness for 6 in Screen-Grid Table 15 -Effective Wall Thickness from Data Published by iv List of Figures Figure 1 -Diagrams and Dimensions of ICF Systems Used to Construct the Shear Wall Figure 2 - NAHB Research Center s Shear Wall Testing Figure 3 - Typical Hairline Cracking at the Corners of the Window Figure 4 - Failure Mechanism of Flat No. 2 Wall Figure 5 - Failure Mechanism of Flat No. 3 Wall Figure 6 - Final Lateral Displacement of Flat No. 3 Wall Figure 7 - Failure Mechanism of Waffle No.
7 1 Wall Figure 8 - Typical Hairline Cracking at the Corner of the Window Opening (Waffle No. 2)..17 Figure 9 - Failure Mechanism of Waffle No. 2 Wall Figure 10 - Final Lateral Displacement of Waffle No. 3 Wall Figure 11 - Failure Mechanism of Screen No. 1 Wall Specimen ..19 Figure 12 - Failure Mechanism of Screen No. 2 Wall Specimen ..20 Figure 13 - Final Lateral Displacement of Screen No. 3 Wall Figure 14 - Force-Displacement Response for the Flat ICF Shear Wall Figure 15 - Force-Displacement Response for the Waffle-Grid ICF Shear Wall Figure 16 - Force-Displacement Response for the Screen-Grid ICF Shear Wall Figure 17 - Force-Displacement Response for the 4ft x 8ft ICF Shear Wall Specimens ..23 Figure 18 - Force-Displacement Response for the 12ft x 8ft with Window Opening ICF Shear Wall Figure 19 - Force-Displacement Response for the 12ft x 8ft with Garage Opening ICF Shear Wall Figure 20 - Ultimate Capacity vs.
8 Opening Area v Introduction The efficient use of Shear Walls in residential construction subjected to wind and seismic loading is of great interest to designers and builders of homes in high hazard areas of the United States. Shear Walls are the primary lateral force resisting system in residential construction . There has been considerable research aimed at optimizing the design of light-framed Shear Walls (wood and cold-formed steel) in recent years. For relatively new types of wall systems, such as Insulating Concrete form (ICF) wall construction , the technical information available is limited. There is a need to confirm or improve the use of traditional Concrete Shear wall design methods particularly in the context of ICF systems and residential construction practices. Thus, inefficiencies that result in conservative (uneconomical) or unconservative (unsafe) applications may be avoided.
9 A research program was initiated at the NAHB Research Center to study the structural performance of ICF Walls when subjected to In-Plane Shear loading. An experimental study was designed to determine the influence of the following factors on the In-Plane Shear strength of ICF Walls : (1) height-to-length aspect ratio of Shear wall segments, (2) openings for windows and doors, and (3) the current minimal reinforcement details provided by the Prescriptive Method for Insulating Concrete Forms in Residential construction (Prescriptive Method) [1]. The main goal of this study was to confirm and improve methods of evaluating the In-Plane Shear capacity of ICF Walls . This information is intended to improve the Shear wall design and construction guidance found in the Prescriptive Method [1] and the International Residential Code [2].
10 Background Reinforced Concrete Shear Walls can resist a large portion of the Shear due to lateral loads on buildings. However, failures of reinforced Concrete Walls are not necessarily dominated by Shear deformations. The balance between Shear and flexure loading has a very significant role in overall deformation and strength characteristics. Walls with a height-to-length aspect ratio of more than about possess flexure dominated deformational characteristics while Walls with aspect ratios less than are influenced more by the presence of high Shear loads [3]. However, this rule may not apply to lightly reinforced Concrete Walls as found in the Prescriptive Method [1] and the International Residential Code [2]. The use of reinforced Concrete structural Walls is common for resisting lateral loads imposed by wind and earthquakes.

