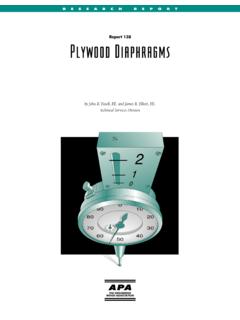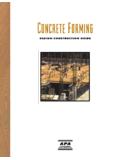Transcription of IndIana ConventIon Center
1 Facility guideIndIana ConventIon CenterLuCas oIL stadIum1thank you for choosing the IndIana ConventIon Center & lucas Oil Stadium for your event. Our staff is experienced and ready to provide you with the highest quality service to make your event a ConventIon centerThe ICC is located in a six-block area in the heart of downtown Indianapolis, bordered by the State Capitol, Pan American Plaza, Union Station, Capitol Commons, Circle Centre Shopping and Entertainment Complex, Victory Field (Triple A Baseball) and several major hotels. 4,717 hotel rooms connect to the Center with a total of 6,685 rooms within a six-block radius. There are 4,570 committable group rooms in the down-town area. Since opening in 1972, there have been four (4) major expansions of the IndIana ConventIon Center .
2 The last expansion was com-pleted in January BreakdOwnnumBerSq. Halls11566,600 (Contiguous)Meeting Rooms71113,302 Ballrooms362,173 Docks49 Eleven (11) exhibit halls can be divided or combined. For added convenience, utilities are located in floor pockets on thirty-foot (30 ) centers and each hall is adaptable for theatrical lighting. Forty-nine (49) docks and seven (7) drive-in ramps are located at the rear of the exhibit halls with the entrance off West Sagamore, a 33,335 square foot ballroom of column-free space, with an average ceiling height of 32 , can seat 2,300 for a meal function and 3,400 for a general session. The ballroom also has utility floor pockets. It was designed with excellent acoustics, a sophisticated sound system plus an extensive theatrical lighting system, and it can be divided into seven (7) sections.
3 The 22 high 500 Ballroom has 13,536 square feet with a general session capacity of 1,500 or 1,040 for a banquet. The 500 Ballroom also has an adjoining reception room. The 10,202 square foot Wabash Ballroom features a twenty-four foot (24 ) ceiling and utility floor pockets. It has banquet seating for 700 and theatre style seating for 1,100 and may be divided into three separate Oil StadiumLucas Oil Stadium (LOS) is a state-of-the-art, retractable roof, multi-purpose stadium featuring spectacular views of the Indianapolis skyline. The stadium has an infill playing surface, seven (7) locker rooms, exhibit space, meeting rooms, operable north window, dual two-level club lounges, 137 suites, retractable sideline seating, house reduction curtains, two (2) large video boards, ribbon boards, spacious concourses, interior and exterior plaza space, eleven (11) indoor docks, and two (2) vehicle ramps to the event level.
4 LOS is connected to the newly expanded ConventIon Center and several hotels and entertainment options by an enclosed pedestrian and conventions can take advantage of an indoor 30,000 square foot loading dock with eleven (11) bays. The retractable seating and operable walls at event level allow conve-nient usage of up to 183,000 contiguous square feet of multitude of sporting events, musical events and much more can take place indoors or outdoors using the retractable roof and operable north window. The house reduction curtain system covers the entire Terrace Level seating, reducing capacity from 63,000 to approximately 41, , conventions, concerts and other half-house events have the option of playing in the round for up to 70,000 fans or in a configuration as small as 15,000 with a house welcome 2welcome reduction curtain system unlike any other sta-dium.
5 The twelve (12) backstage meeting rooms plus the 26,000 square foot Exhibition Hall 1 and 18,000 square foot Exhibition Hall 2 may also be utilized for additional ConventIon space. The 7,500 square foot Quarterback Club is available for meetings and social IndIana ConventIon Center & Lucas Oil Stadium is managed by the Capital Improvement Board of Managers of Marion County (CIB) which was created in 1965 by the IndIana General Assembly and empowered to finance and manage capital General inFOrmatiOn 2 eXHiBit Hall and Stadium reGulatiOnSCarpeted Display Areas Policy Event Regulations Field Rules and Regulations Equipment Operation Vehicle, Boat, Motorcycle, and Aircraft Display Vehicle Demonstrations 3 inSurance PermitS and taXeSInsurance and Taxes 4 SaFety POlicieSFire Safety Policy 5 Security POlicieSArmed Security Security Security Personnel OPeratiOnal PrOcedureSDock Rules & Information & Beverage Rules Space Tractor/Trailer Clearance SerViceSAccessibility Services Contracted Services Signage Equipment Guest Services Preferred Vendors Signage/Decorations/Client Materials Service 8 Skilled and unSkilled laBOrSkilled and Unskilled Labor Installation and Dismantling Electricians/Telecommunications Department and Lighting Department ticketed inFOrmatiOnTicket Office
6 Tickets Ticket Sales Orders Hours For Day of Show Sales Bands Office Advances Office Security Office Settlement Sellers and Treasurers 10 utility SerViceSBroadcast Video Cable Television Electrical Service Gas, Water, Drainage, and Compressed Air Service & Data Services Telephone Service Venue inFOrmatiOnICC Capacities/Dimensions Exhibit Halls Detail Floor Loads Freight Elevator Dimensions Function Room Detail Overhead Door Dimensions Column Description LOS Elevator Dimensions Exhibit Space Features Floor Loads Function Rooms Detail Overhead Door Dimensions Press Box Quick Facts Suites indeX TABle oF coNTeNTS 4 geNeRAl iNFoRmATioN 1indiana ConventIon centerSwitcHBOard 317 262-3400 lucaS Oil StadiumSwitcHBOard 317 262-8600 24 HOur Security ConventIon Center 317 262-3350 Lucas Oil Stadium 317 262-4000 cSc Security Lucas Oil Stadium 317 262-3493eSG
7 Security ConventIon Center 317 262-2161 centerPlate 317 262-3500 ticket OFFice 317 262-3389 weBSite IndIana ConventIon centeraddreSS100 South Capitol Avenue Indianapolis, IN 46225-1071lucaS Oil Stadium addreSS500 South Capitol Avenue Indianapolis, IN 46225-1117 IndIana ConventIon CenterLuCas oIL stadIum5eXHiBiT HAll ANd STAdium RegulATioNS carPeted diSPlay areaS POlicyShould carpeted space be used for exhibits, the layout and type of exhibit must be approved by the Floor plans of all exhibits in hallways must be approved prior to sale by ICCLOS and appropriate fire official. Exhibits placed outside of the exhibit halls in carpeted areas (pre-function space, ballrooms, meeting rooms, hallways or lobbies) will be billed twenty-five cents ($.)
8 25) more than the prevailing exhibit hall rate for tabletop and/or Exhibits located on carpeted areas are limited to pop up type tabletop displays and easy to assemble light exhibits that can be hand-carried. Facility furniture may not be No hard-walled exhibits are allowed in carpeted areas. Displays shipped in containers and/or crates requiring a forklift are not allowed on carpeted areas. If display material cannot be transported by pallet jacks, two-wheel dollies or four-wheel rubber-tired carts, material is not allowed on carpeted areas. See Section , item# Customers must protect carpet by placing heavy plastic or other material in booth areas. (Does not apply to tabletop booths.
9 5. Carpentry work such as nailing, drilling, painting, sawing, hammering, etc., is not allowed on the carpeted Groups are confined to the carpeted area that adjoins their rented space and to the time they occupy the premise. Early move-in or late move-out in pre-function space or lobbies is not Fire codes must be adhered to. A minimum of a ten foot (10 ) aisle in lobby and pre-function space should remain at all times. Exhibits cannot be placed within thirty feet (30 ) of all building entrance and exit doors. Exhibits are only allowed on one side of a wall per Gas, water, compressed air, drainage, and heavy electrical use utilities are not available in areas outside the exhibit Meeting rooms, if available, should be used for exhibits and tabletops, instead of pre-function space.
10 However, points 1 through 9 must be adhered to. Exceptions may be made for small number of exhibits ( : up to ten (10) tabletops) and must be noted in Motorized vehicles, with the exception of battery-operated carts, may not operate on carpeted areas. 11. Non-marking tires are required on all vehicles in the Race cars, show cars, and/or decorative autos are allowed at no charge, unless they are part of a commercial exhibit. As with all motorized vehicles, the carpet must be protected and fire regulations followed. No automobile larger than a passenger-sized vehicle will be permitted in any area other than exhibit halls. Autos must be hand-pushed into Auto-related shows may be given special consideration.








