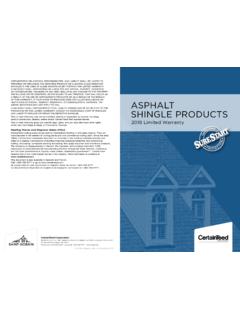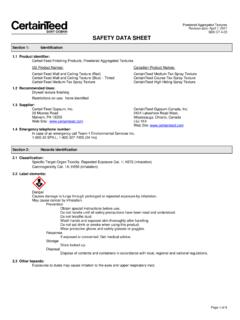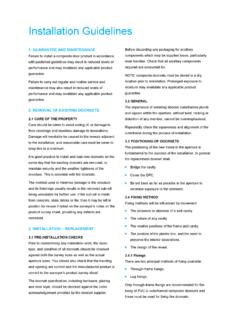Transcription of Individual 5 Sawmill Shingles Installation Instructions
1 ImportantBefore you begin, take the time to read this entire guide to clearly understand the requirements and steps to follow for proper Installation . Cedar Impressions Individual Shingle products are not designed for roof application. They are designed solely for Installation on vertical surfaces. The Shingles must be installed over a solid flat substrate with nail holding strength such as plywood or OSB (minimum 7/16" thick). The wall itself must be flat as the Shingles will follow the undulations in the codes and regulations vary throughout the country. Be sure to check with your local code official or governing body for building requirements in your Wall SurfacesThe key to successful siding application is proper preparation of the wall and nailing surface. It is essential that you work over a smooth/flat nailing surface. The more level and even the wall surface, the better the finished Installation will look. Shingles must be installed over a solid substrate such as plywood or sure sheathing is fastened securely to studs.
2 If you re planning to use a conventional house wrap or building felt, apply according to the manufacturer s recommendations. In all cases, however, install the products so they are secured firmly to the substrate so that they provide a smooth, even surface for the final siding Installation . Individual Shingles are exterior cladding; they are not a complete weather resistant barrier. Before applying siding, make certain the substrate is watertight. In order to be protected from precipitation, the substrate may need to be properly flashed around areas such as windows, doors, other openings and corners so as to shed water to the exterior. Refer to CertainTeed Installation Guide for proper flashing around windows. The siding alone is not meant to be a watertight and Fastener RequirementsTools requiredFasteners CertainTeed requires the use of stainless steel or other equally corrosion-resistant fasteners. Failure to do so may lead to early corrosion and leaching or staining on the shingle surface which is not covered in the : Stainless steel staples with 7/16" crown, minimum 16 gauge, minimum 1-1/2" long Nails: Stainless steel or hot dipped galvanized roofing nails minimum 1-1/2" long, with minimum head diameter of 5/16"Screws: Use stainless steel #6 (bugle or truss) head 1-1/2" long screws.
3 (for use with mitered outside corner)NOTE: Check with your local code official or governing body for the building requirements for fasteners in your : Handle Shingles carefully to avoid scuffing due to Guidelines for Cedar Impressions Individual 5" Sawmill Shingles Hammer Tape measure Square Chalk line Level Utility knife Shears Chop saw with sharp, 40-tooth carbide blade Air compressor Pneumatic staplerIndividual 5" Sawmill Shingles Installation InstructionsFeatures of Cedar Impressions Individual Shingle SidingThere are seven different shingle widths that vary from 4" to 8" (widths are engraved within the staple zone). Shingles are 12" long and required exposure is 5". Installation is made simpler with these easily identifiable features marked on the front the Shingles . Pre-formed Holes For hand nailing applicationCourse Hash Marks Align marks to top of prior course to assure 5" exposureFastener Target Zone Fastener must be applied within the recessed area.
4 2 fasteners per shingle are requiredStarter 1/2" Offset Align with top of first course shinglesShingle Gap Zone Overlapping shingle gap must fall between upper vertical marks and Fastener Target Zones (1-1/2" minimum from shingle edge)Exposure and Keyway SpacingUse a 5" exposure. Hash marks provided on the front of the shingle are aligned to the top of the prior course to aide in maintaining the proper exposure. Course exposures can be adjusted slightly up or down (+/- 1/4" max) to achieve a full exposure over and under wall openings such as doors, windows, trim, etc. The allowable adjustment to the shingle exposure will be limited by the trim style and thickness. Creating a story pole is recommended for this type of keyway spacing is 1/4" between Shingles (1/8" minimum). The edges should not touch. The keyway joints allow for expansion and prevent buckling. The keyway spacings on consecutive rows must be offset a minimum 1-1/2" to ensure fasteners of under course are not visible.
5 Cutting ShinglesShingles can be easily cut with a utility knife or chop saw. When filling a space with a partial shingle, avoid using shingle widths less than 2". Partial width Shingles need to have at least two back support knife: Using a straight edge press firmly down with utility knife to cut through shingle. Avoid cut scoring and folding the shingle as this will cause a stress-whitened edge, instead continue to cut directly through the shingle. Saw cuts: For a precise cut, use a saw equipped with a sharp, 40-tooth carbide blade mounted in the standard (not backwards) " to 1/4" keyways1-1/2" minimum5" exposureFastening ShinglesFasten within the fastener target zone using two staples per shingle. An alternative is to use a siding or roofing nail through the pre-formed holes within the fastener target zone. When using a pneumatic stapler, drive the staple horizontally in the fastener target zone. Fasteners should be driven flush with the surface of the shingle.
6 Underdriving or overdriving fasteners will affect the integrity of the Installation . Depending on the manufacturer, stapler adjustments may be required to meet the driving requirements. We recommend the use of a test piece to adjust staple partial Shingles where the staple zone is removed ( finishing the top course), pre-drill holes and fasten with appropriate length : For installations below 40 degrees you must fasten the Shingles using nails in the pre-formed holes in the stapling zones. Shingles pneumatically stapled in these temperatures may crack due to cold temperature and such cracking is NOT covered by the product limited Variegated Color ShadesTo ensure your Installation has a natural appearance you must be sure to mix shingle widths and color shades randomly on the wall. It is suggested to place an equal amount of Shingles from each shade of color into a separate working bin. Pull Shingles from the bin so that color and widths of Shingles are distributed across the wall and no repeating patterns are created.
7 Shingle widths: 4", 4-1/4", 4-1/2", 5", 5-3/4", 6-3/4", 8"Installing the Starter CourseStrike a level line around the house to establish a straight reference line to guide the positioning of the starter course of siding. The starter course must extend at least 1" past the sheathing to allow for proper drainage. The starter course has two layers of Shingles . Use full shingle lengths (12") for the first layer. The starter offset line at the top of the panel will aide in aligning the second layer so it extends 1/2" below the first layer. Start at one end of the wall varying shingle widths and color shades (if using more than one color shade) as you progress across the : The butt line of the lowest course must allow a minimum spacing of 1" from decks, patios, rooflines and other hard surfaces. Consult local building codes for minimum spacing of cladding from Remaining CoursesInstall remaining courses in a single layer on the rest of the wall according to the 5" exposure by aligning the course hash marks on the shingle you are installing with the TOP of the previous course.
8 Snapping additional chalk lines will help keep your courses straight and level. Shingles come in various widths, so make sure that the keyways are not aligned over subsequent courses. Keyway spacing is a minimum 1-1/2" from the Shingles in the previous : Finished appearance is improved when you avoid using cut partial Shingles in the wall infill. It is best to butt the cut edges into window, door and corner trim PatternsNOTE: Color shades are boxed separately. When using multiple color shades, you must mix color shades and shingle widths to achieve a natural Course First LayerStarter Course Second Layer1/2" below the first layerchalk line1-1/2" minimum5" exposuresheathing1" below sheathingAccessories and TrimWe recommend the use of Restoration Millwork cellular PVC trim. If pocketed accessories are desired, a 1" minimum pocket height is required to cover the built-up shingle projection. Shingles must maintain a 1/16" minimum clearance from any trim the Top CourseTo finish the top course of the siding, apply a trim board over the Shingles to conceal the fasteners.
9 First determine the shingle length required to fill the remaining space. Be sure to plan for trim width, fastening and shims if used. Two fasteners are required to secure the shingle to the wall. Partial Shingles with no staple zone will require pre-drilling and hand nailing. Under a window or openingAs above, apply a trim board to conceal the fasteners. Partial Shingles with no staple zone will require pre-drilling and hand a window or openingShingles installed above window and door headers must be spaced 1/4" to 1/2" above the flashing to ensure proper drainage. Gables and at the RakeSimilar to the top course under a soffit or window, cut Shingles to appropriate angle, pre-drill and fasten using at least two staples or nails. Apply a trim board over the Shingles to conceal the : Refer to CertainTeed Vinyl and Polymer Siding Installation Guide, Section & Storage: Refer to CertainTeed Vinyl and Polymer Siding Installation Guide, Section : Refer to CertainTeed Vinyl and Polymer Siding Installation Guide, Section extending past trimwindow trim1/4" to 1/2" above flashinghousewrapshinglepartial Shingles in the top course with pre-drilling and hand nailingpartial Shingles trim boardtrim board over the Shingles to conceal the fastenersCreating the OffsetThe corners are designed with a trimmable face width that allows up to 9 different offset configurations to be created.
10 No measuring is required, the ribs on the backside of the corner are spaced for 3", 4-1/2" and 6" face widths. Cut Corners to WidthCut shingle widths to size using the edge of the rib on the backside of the corner. Cut along the outer edge leaving the rib intact. (see Figure 2A). With a utility knife make several passes along the rib until the blade cuts completely through the part. Another option is to use a guillotine-type shear such as the Bullet Tools Siding Shear. (Figure 2B). DO NOT score and fold the shingle as this will cause a stress-whitened edge. Fastening Shingle CornersFasten within the fastener target zone using one fastener minimum per side to secure the corner to the wall. Screws are the preferred fastener for corners as it is easier to adjust a corner if it moves during fastening. Use stainless steel #6 (bugle or truss) head 1-1/2" long screws. Use holes formed in the staple zone to position screws prior to Installation (Figure 3A).













