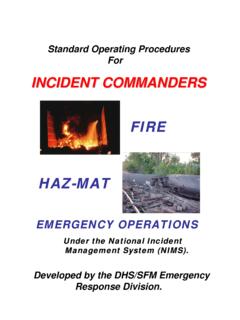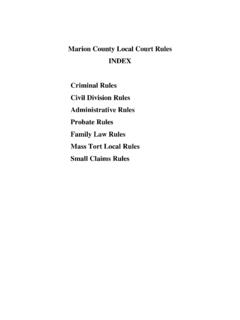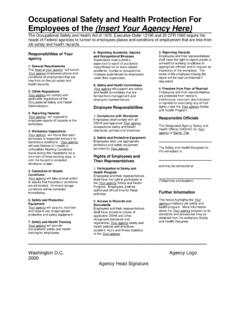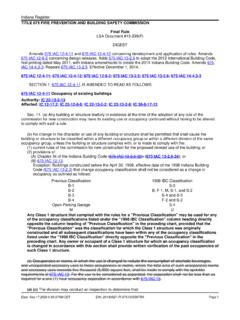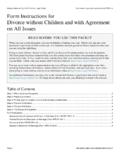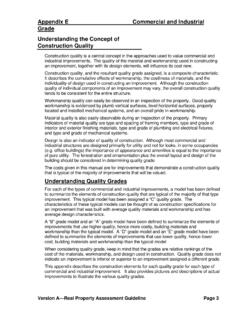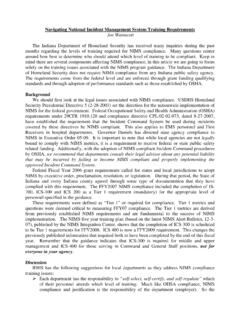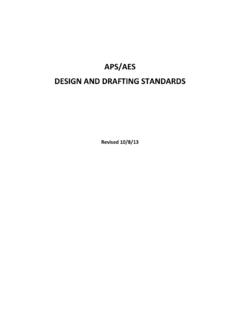Transcription of INDOT CAD Standards Manual
1 March 21, 2014 1 INDOT CAD Standards Manual 03/21/2014 Indiana Department of Transportation Office of Standards and Policy March 21, 2014 2 Approval Routing Revisions Revision Date Sections Affected Jan. 2013 See design Memo 13-02. Mar. 2013 See Appendix D. Sept. 2013 See Appendix D. Mar, 2014 See Appendix D. March 21, 2014 3 Table of Contents List of Figures .. 4 1. Introduction .. 5 2. ProjectWise Information .. 5 3. MicroStation Information .. 6 MicroStation .. 6 Configuration Files .. 6 Resource Files .. 6 design Library Files .. 7 Cell Library Files .. 7 4. INDOT CAD Standards .. 8 Levels / 8 Line Styles / Line Weights .. 9 Naming Conventions .. 9 INDOT Border / Sheet Models .. 10 Seed Files, Working Units, and Drawing Scales .. 12 Text Styles .. 13 Dimension Styles .. 15 MicroStation Drawing Names .. 18 CAD Standards Resources .. 22 Appendix A Standard Prefixes for INDOT CAD Levels .. 23 Appendix B INDOT Custom Line styles.
2 25 Appendix C Abbreviations For Use on Plans .. 31 Appendix D Revisions to CAD Standards Manual , March 2013 .. 37 March 21, 2014 4 List of Figures Table INDOT Cell Libraries .. 8 Table Sheet Names and Descriptions of Models in Ltr_Size .. 10 Table Sheet Names and Descriptions of Models in D .. 11 Table Standard Scales Used on Plans .. 12 Table INDOT Text Styles and Settings for Full-Size Plan Sheets .. 14 Table INDOT Text Styles and Settings for Letter-Size Plan Sheets .. 15 Table INDOT Dimension Styles and Settings for Full-Size Plan Sheets .. 16 Table INDOT Dimension Styles and Settings for Letter-Size Plan Sheets .. 17 Table Typical Drawing File Names for Road Plan Sheets .. 19 Table Typical Drawing File Names for Bridge Plan Sheets .. 20 Table Typical Drawing File Names for Traffic Plan Sheets .. 21 March 21, 2014 5 1. Introduction The guidelines presented within this document provide information regarding the preparation and final appearance of plans produced for INDOT road, bridge, and traffic projects using Bentley s MicroStation and InRoads software programs.
3 It is intended to be used as a guide and reference for CAD users in an attempt to attain a high level of consistency among plans. It is not intended to be a how-to guide for using these software packages. Throughout this document, it is assumed that the user has a working knowledge of the software and has some experience using it to produce the engineering drawings required for a complete set of construction plans. Direction to implement the guidelines presented in this document should not be construed as a requirement to use a specific drafting platform. The deliverable required by INDOT continues to be the PDF. Requirements for an electronic deliverable (.dgn, .dtm, etc.) and implementation of the CAD Standards associated with an electronic deliverable have not been determined. They are presented in this document to facilitate future implementation. Users should also be aware that requirements related to the content of INDOT plans are available in the current Indiana design Manual , and that document will govern in the event of conflicting information presented in this CAD Standards Manual .
4 For current versions of the user files mentioned throughout this guide, as well as additional information, please browse to the INDOT CAD Support website ( ). For best results, it is highly recommended that users work in the same versions or newer of the CAD software as is currently installed on the INDOT system. Information regarding currently installed versions is available on the Current Versions webpage ( ). 2. ProjectWise Information INDOT has chosen Bentley ProjectWise for its project management software program. All in-house design projects reside in the secure managed ProjectWise environment. Information regarding navigation in ProjectWise is available in the following documents: DOTWise-- INDOT Plans Production and Survey Guide, available for download on the CAD Support web site in the Documents section. DOTWise-- INDOT Plans Production and Survey Guide, available in ProjectWise. DOTWise Project Creator Quick Start Guide ITAP and Project Creator Interface, available in ProjectWise.
5 Throughout this Manual , links are provided to resource files residing in the ProjectWise environment as well as on the World Wide Web for users not currently operating within the ProjectWise environment. For information regarding ProjectWise and to apply for an account, users should contact CAD Support. March 21, 2014 6 3. MicroStation Information MicroStation INDOT has selected MicroStation and InRoads for its Department-wide computer-aided drafting and design package used to generate most contract plans. This document provides the Department s CAD resources and expectation for plan development ( , cell library, levels, and text styles). Consistently using the established set of levels, styles, and reference files will allow various users within the Department to work on the same set of plans without interfering with each other s design work. By integrating or linking MicroStation with other software packages ( , InRoads, SignCAD, and various external databases), the designer can complete the design and layout of a project as well as calculate the quantities necessary to produce a complete set of construction plans.
6 For specific information related to InRoads, please refer to the DOTWise-- INDOT Plans Production and Survey Guide document mentioned previously. Configuration Files CAD Support at INDOT has created a CAD environment (for use with MicroStation and InRoads) which contains a basic configuration along with necessary resource files for the preparation of roadway and structure plans. This environment is available to users for download at CAD Support V8i Downloads. All necessary files may be downloaded and installed as separate items in order to accommodate different networking configurations outside of INDOT . When beginning any project the designer/drafter is responsible for verifying that the latest configuration files, resource files, design libraries, and cell libraries are installed on their systems. Resource Files It is the intent, at INDOT , to keep the resource files, including .pcf and standard configuration files, that come packaged with MicroStation, InRoads, DesCartes, , as close to out of the box as possible.
7 This is done in order to make implementation of INDOT s CAD Standards as straightforward as possible. INDOT CAD resource files are available on the CAD Support V8i Downloads web page, along with their related configuration variable information. Those files necessary for preparation of INDOT production plans are as follows: Seed files: Contain initial configuration, including appropriate working units for INDOT drawing files. See section for available seed files and settings. : Units definition files for selecting the proper working units. : Definition file containing the settings for recommended sheet model sizes. March 21, 2014 7 design library files: o : Contains all level symbology including line styles as well as all text and dimension styles used in the INDOT environment. See section for level definitions and section for custom line styles. See sections and for text and dimension styles. Template drawing files: Contain borders used on INDOT plan sheets.
8 See section for more information. Cell library files: Contain cells to be inserted into INDOT base files and plan sheet files. See section for cell libraries available. Plotting files: Contain pen tables, design scripts, and settings files for use with the ProjectWise InterPlot Organizer. InRoads resource files: Contain the INDOT -configured .xin file and borders required for use with InRoads Plan and Profile Generator and Cross Section creation tools. design Library Files design library (.dgnlib) files are files containing predefined settings for key design elements, including text styles, dimension styles, layers, custom line styles, etc. When an element is placed in a design file, MicroStation accesses the .dgnlib file for that element s predefined properties or settings. Once placed, these elements become part of the active design file. If changes are later made to the .dgnlib file, those changes are not automatically updated in the drawing file. All or part of the settings can be updated from a revised.
9 Dgnlib file by executing the key-in command dgnlib update (all, dimstyles, levels, etc.) . It is also possible to update settings for individual elements (text styles, dimension styles, levels, etc.) by opening up each element s Settings toolbox and choosing Update from Library from the appropriate menu. Cell Library Files Currently there are several cell libraries available for use in the preparation of INDOT plans. The current cell libraries are located in DOTWise\Documents\INDOTW orkspace\Managed\Workspace\ Standards \ cell\ in ProjectWise. They, along with a catalog of cells, are available from CAD Support V8i Downloads/Cell Libraries. See Table for descriptions of INDOT cell libraries available. March 21, 2014 8 Cell Library Filename Description Indiana county outlines for use on an INDOT Title Sheet Typical sections and detail drawings, US Customary units Plan symbols for use with InRoads Cells used on traffic lighting plans Cells used for pattern fills Cells used on traffic plans INDOT specific scale bars Cells used on traffic signals plans Cells used in the legend on traffic signals plans Cells used on traffic signs plans Cell versions of INDOT standard survey forms Cell versions of INDOT survey monument symbols Cells used at various times throughout the plans production process, including the north arrow symbol ( ) and symbols for centerline, propertyline, and flowline Cells used to construct tables, legends, and notes on INDOT plan sheets Cells used to construct tables, legends, and notes on INDOT traffic plan sheets Cells used in INDOT workspace to populate various sheets via tags Table INDOT Cell Libraries 4.
10 INDOT CAD Standards Levels / Symbology In the future, levels within drawing files will be critical for accurate quantity takeoff calculations prior to letting and asset inventory and maintenance applications after construction is completed. Levels and filters have been defined with these applications in mind. Definitions are stored in the file for each department discipline within INDOT . In subsequent versions of the CAD Workspace, many more levels will be named according to specific Pay Items found in INDOT project contracts and their use should be reserved for items directly related to these Pay Items. In addition to the name, level properties defined include color, line style, and weight. Each drawing object placed in a design file should be assigned to an appropriate level according to its function within the project. INDOT CAD level names are comprised of two category prefixes and a brief specific description. See Appendix A for level prefixes available and their intended use on INDOT plans.

