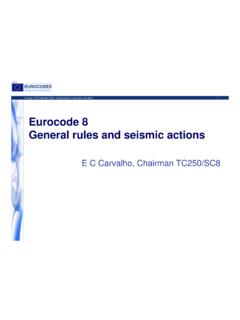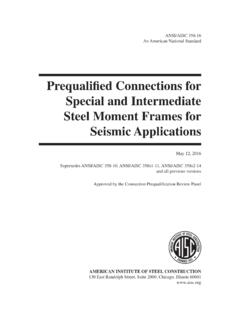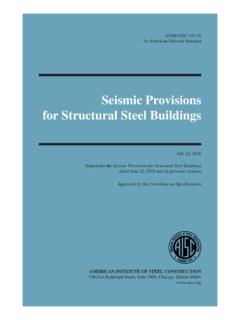Transcription of INFORMATION Residential Addition/ - San Diego
1 Visit our web site at Upon request, this INFORMATION is available in alternative formats for persons with disabilities. DS-5140 (04-20) This INFORMATION bulletin describes the submittal requirements and permitting process for additions and alterations to single family dwelling and duplexes, not exceeding one story in height above grade or above crawl space. The INFORMATION and sample drawings provided herein are suitable as a guide and cannot be used for construction. Project specific construction plans must be drawn and provided for review. I. Submittal requirements A. Forms 1. General Application A General Application form (DS-3032) must be submitted with all projects. 2. Owner-Builder Verification Form This form is required if the property owner is acting as the general contractor.
2 If you are not a licensed contractor and intend on performing the work yourself or hiring licensed subcontractors, an Owner-Builder Verification form must becompleted and submitted with your project documents. 3. Water Meter Data Card A Water Meter Data Card (DS-16) must be completed if new plumbing fixtures are being added. This form is not required when replacing or relocating existing fixtures. B. Plans and Specifications Plans must be drawn to scale and be of sufficient clarity to indicate the location, nature and extent of the proposed work. Existing and proposed construction and alterations to the existing home impacted by the addition should be clearly shown. Plans must show that all work conforms to the provisions of the current edition of the California Residential Code (CRC), Zoning Ordinances and all other relevant laws, ordinances and regulations applicable in the City of San Diego .
3 1. Site Plan and Vicinity Map See INFORMATION Bulletin 122 for detailed INFORMATION . 2. Foundation Plan and Details (See Figure 1 & 5-9) a. Slab on Grade Construction i. Size, depth, and location of footings. ii. Rebar size and spacing. iii. Concrete compressive strength (minimum 2500 psi). iv. Concrete slab thickness (min. inches). b. Raised Floor Construction i. Location of continuous foundation and pier footings. ii. Size and depth of footings. iii. Dimension of stem walls. Size and spacing of cantilevered joists (see Table 5).v. Size and spacing of floor joists (see Table 3). vi. Location and size of crawl space access openings and vents (CRC R408). 3. Floor Plan (See Figure 2) a. Identify use and dimensions of all existing and proposed rooms.
4 B. Size and types of windows and doors. c. Location and type of all plumbing fixtures. d. Location and energy output (BTUs) of all heating equipment. e. Location and type of bathroom exhaust fan(s). f. Location and type of smoke and carbon monoxide alarms (see Figure 13). g. Attic access location. Residential Addition/ Remodel Development Services Department City of San Diego April 2020 INFORMATION BULLETIN 140 Visit our web site at Upon request, this INFORMATION is available in alternative formats for persons with disabilities. DS-5140 (04-20) 4. Roof Framing Plan (See Figure 3) a. Size, spacing and span between supports for the existing roof framing impacted by the area of alteration. b. Size and spacing of all new rafters and ceiling joists (see Tables 1 and 2).
5 C. Size of headers above wall openings and number of trimmer studs (see Table 4). d. Special framing around roof openings such as skylights and chimneys. e. Size and number of nails for rafter tie connection (see Table 6). f. Wall bracing, shear panels or other means of obtaining required lateral bracing (see Figure 11). 5. Exterior Elevation Views (See Figure 4) a. Each exterior wall shown from the outside of the building and exterior finish of the walls and roof. b. Doors, windows and other openings. c. Pre-existing and finished grade and building height to the most restrictive grade. Note: Roof covering must be minimum Class A . Refer to INFORMATION Bulletin 123 for requirements concerning renewal of roof covering. 6. Connection Details Sufficient details must be shown to clearly explain the method of construction andmeans of connection.
6 Details should be referred on framing and foundation plans. a. Refer to Figures 5 through 8 for cross section through addition. b. Refer to Figure 9 for exterior and interior load bearing walls and foundation c. Refer to Figures 10 and 11 for framing details. d. Refer to Figure 12 for emergency escape windows in bedrooms, and seismic straps for water heaters. 7. Truss Calculations If prefabricated trusses are included as part of the roof framing system, two sets of truss calculations, stamped by a professional architect or registered civil engineer, licensed in the State of California must be provided. The truss calculations identification numbermust identify each truss type on the roof framing plan. 8. Site Soils Condition A geotechnical investigation report must be provided for foundations placed on fill material or when placed on expansive soil.
7 Add the following notes on plan when foundations are placed on undisturbed native soil: a. "The structure(s) will be located entirely on undisturbed native soil." Signature_____ Owner/Licensed Engineer or Architect b. "If the Building Inspector suspects fill, expansive soils or any geologic instability based upon observation of the foundation excavation, a soils or geological report, and resubmittal of plans to plan check to verify that report recommendations have been incorporated, may be required." 9. Statement of Special Inspection Specify on plans special inspection is required when epoxy or expansion anchors are used. When special inspection is required, add the following notes on the Statement of special inspection: a. AGENT/ARCHITECT or ENGINEER OF RECORD: By using this permitted construction drawings for construction/installation of the work specified herein, you agree to comply with the requirements of City of San Diego for special inspections, structural observations, construction material testing and off-site fabrication of building components, contained in the statement of special Page 2 City of San Diego INFORMATION Bulletin 140 April 2020 Visit our web site at Upon request, this INFORMATION is available in alternative formats for persons with disabilities.
8 DS-5140 (04-20) inspections and, as required by the California construction codes. b. NOTICE TO THE CONTRACTOR/BUILDER/INSTALLER/SUB-CONTRAC TOR/OWNER-BUILDER: By using this permitted construction drawings for construction/installation of the work specified herein, you acknowledge and are aware of, the requirements contained in the statement of special inspections. You agree to comply with the requirements of City of San Diego for special inspections, structural observations, construction material testing and off-site fabrication of building components, contained in the statement of special inspections and, as required by the California construction codes. c. The special inspector must be registered by the City of San Diego Development Services Department, in the category of work required to have special inspection.
9 D. The special inspections identified on plans are, in addition to, and not a substitute for, those inspections required to be performed by a City's building inspector. II. Additional Regulations A. Very High Fire Hazard Severity Zone (VHFHSZ) When the addition and or alteration to an existing building is in a VHFHSZ, and the building permit application for the existing building was deemed complete on or after 8/27/2009, the material and method of construction used for the addition and remodel shall comply with the requirements specified in CRC, Section R337, as amended by San Diego Municipal Code (SDMC) Section B. Brush Management Zone When the addition is encroaching, or located within Brush Management Zones it shall comply with the City of San Diego s Landscape Regulations SDMC Section C.
10 Storm Water Requirements & Best Management Practices (BMP s) The project shall comply with all requirements of the State MS4 permit; California Regional Water Quality Control Board (San Diego ), the City of San Diego Land Development Code, and the City s Storm Water Standards Manual. 1. Construction BMP General Notes: The BMP notes are required on every plan set with a proposed ground disturbance of less than 1,000 square feet. The current notes may be found in the City s Storm Water Standards Manual, Part 2, Appendix E. 2. Water Pollution Control Plan (WPCP) requirements: a. A WPCP is required for any project which has a ground disturbance that equals or exceeds 1,000 square feet, but is less than 1 acre. A separate plan sheet must be included in the plan set which correlates to the WPCP.














