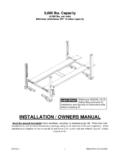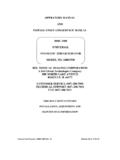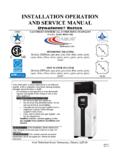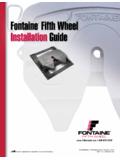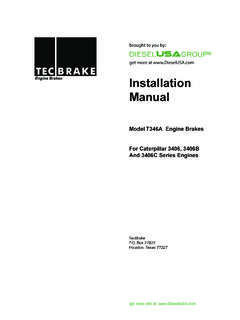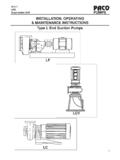Transcription of Installation and Owner’s Manual - Direct Lift
1 FOUR-POST LIFT. 14,000 lbs. Capacity (4000 Series Lifts). Note: At the rated capacity of 14,000 lbs. lift was designed for: 124" Minimum wheelbase Installation and owner 's Manual April 2013. All rights reserved. 994452. Rev. K 4/15/2013. Table of Contents 1 Safety General Safety Warnings, Cautions, and 2 Installation and Preparation for General Tools and Equipment Foundation Plan Installation Runways and Install Runways to Cable Mount Control Installation of Power Unit and Hydraulic Air Valve and Air Tubing Installation of Remaining Leveling Installation of Tire Stoppers and Approach 3 Operating Safety Daily Pre-Operation Check (8-Hours)..21. Basic Lift Optional Wheel Alignment Kit 4 Maintenance and owner /Employer Periodic Maintenance Daily Pre-Operation Check (8-Hours)..24. Weekly Maintenance (every 40-Hours)..24. Yearly Special Maintenance Motor Does Not Motor Functions But Lift Will Not Oil Blows out Breather of Power Motor Hums and Will Not Lift Jerks Going Up and Oil Lift Makes Excessive 5 Additional Inspection and Maintenance Daily Inspection & Monthly Inspection & Quarterly Inspection & Cable 6 Lift Lockout/Tagout 7 Operating 8 Illustrated Parts 2.
2 1. Safety Summary General Safety Instructions This summary describes physical and chemical processes that may cause injury or death to personnel, or damage to equipment if not properly followed. This safety summary includes general safety precautions and instructions that must be understood and applied during operation and maintenance to ensure personnel safety and protection of equipment. Prior to performing any task, the WARNINGs, CAUTIONs, and NOTEs included in that task should be reviewed and understood. Warnings, Cautions, and Notes WARNINGs and CAUTIONs are used in this Manual to highlight operating or maintenance procedures, practices, con- ditions or statements that are considered essential to protection of personnel (WARNING) or equipment (CAUTION). WARNINGs or CAUTIONs immediately precede the step or procedure to which they apply. NOTEs are used in this Manual to highlight operating or maintenance procedures, practices, conditions or statements that are not essential to the safe- guarding of personnel or equipment.
3 NOTEs may precede or follow the step or procedure, depending on the information to be highlighted. The Headings used and their definitions are as follows. Highlights essential operating or maintenance procedure, practice, condition, statement, etc. that if not strictly observed, could result in injury to, or death of, personnel or long term health hazards. Highlights essential operating or maintenance procedure, practice, condition, statement, etc. that if not strictly observed, could result in damage to, or destruction of equipment. Highlights essential operating or maintenance procedure, practice, condition, or statement. 3. 2. Installation and Preparation for Use General Information 1 Any freight damage must be noted on the freight bill before signing and reported to the freight carrier with a freight claim established. Identify the components and check for shortages. If shortages are discovered, contact your service company immediately.
4 Refer to section 8 for the parts information. 2 Consult building owner and / or architect's plans when applicable to establish the best lift location, which must be indoors and protected from the elements. Lift is intended for indoor use only. DO NOT install on asphalt or other similar unstable surface. Columns are supported only by anchors in floor. Check for ceiling clearance first to see how high the lift can be set up in your bay. Lift intended for indoor use only. Tools and Equipment Required The Installation of this lift is relatively simple and can be accomplished by two men in a few hours. The following tools and equipment are needed: Concrete Rotary Hammer drill with carbide bit. Core Drill Rebar Cutter recommended 12 Crescent Wrench Open Wrench set Phillips and flat head screwdrivers Hammer Retainer Ring Pliers Electrical Pliers Level 25' Tape Measure Step Ladder Gallons of hydraulic oil, SAE-10 or equivalent Foundation Requirements The foundation requirements are listed below: Columns are supported only by anchoring in the floor.
5 DO NOT install on asphalt or other similar unstable surface Failure to follow the requirements of the following step could result in damage to, or destruction of equipment. 4. The foundation has to be long enough for the vehicles to be supported, wide enough to provide support for the lift, and the concrete shall have compression strength of at least 3,000 PSI and a minimum thickness of 4" in order to achieve a minimum anchor embedment of 3-1/4" when using the standard supplied 3/4" x 5-1/2" long anchors. If the top of the anchor exceeds 2-1/4" above the floor grade you DO NOT have enough embedment. Allow a minimum of 6" from the column base plate to any foundation edge. Installation Install as given in the following paragraphs. Plan Installation Layout The lift requires the space as shown in figure 2-2. The major components of the lift are shown in figure 2-3 for familiarity. Select the spot on your foundation where the Front Left Control Post is to be located and plan from there.
6 213-5/8". 189-3/4". 185" Power Unit Rear Left Front Left (FL). Control Post 195-3/8". Approach 20". Power Runway Ramp 109-1/2". 114-1/4". 130-3/4". 221-1/2". Between Inside 43". Corner Of Columns Approach 20". Ramp 47-3/8" Rear Right Front Right 254". Figure 2-2. Setup Dimensions 5. Column C. Column A Tire Stopper (Item 6). Air Valve (Item 11) Runway, Slave Side (Item 3). Cro Column B. s (Ite s Bea m4 mA. ) sse mbl y Power Unit (Item 5). Runway, Driving Side (Item 2). Column C. Approach Ramps (Item 5). Figure 2-3. Major Components Runways and Crossbeams Assemble the runways and crossbeams as given in the following steps: 1. Unpack the lift by remove all wrapping film. 2. While runway is upside down, remove all plastic ties securing cables. Extend cable ends through runway ends. Remove cylinder rod shipping block. Tighten all hydraulic fittings. 3. Place runways in predetermined location. The control post (Column A figure 2-3) and power unit will be located on the front left as shown on figure 2-2.
7 The power runway (Runway, Drivers Side (item 2 in parts list) will also be on the left side. The control post is located in the front left corner. At this time, there are no other configurations available for this lift. Elevate runways off floor with blocks of wood to prevent any damage. 6. 4. Place front and rear crossbeams on each ends of the runways. The runways and crossbeams should be laid out as shown in figure 2-4. Do not attach at this time. Figure 2-4. Positioning of Runways and Crossbeams Air supply line "T" fittings need to be closest to power side of lift. 5. Install the cables listed below through crossbeams. It is easier to slide cable thru crossbeam with covers on. See figure 2-5 for cable routing diagram. There are four total cables, each are a different length. Follow the diagram for cable routing carefully. Item Drawing Number Description 60 H4P-5002-2 1/2 Cable A 219 . 61 H4P-5002-1 1/2 Cable B 156.)
8 62 H4P-5002-4 1/2 Cable C 422-1/2 . 63 H4P-5002-3 1/2 Cable D 360 . 7. 59. 58. 2. 2. 60. 4. 10. 61. 12. 62. A. 63. A. Figure 2-5. Cable Routing Details 6. Remove all covers on crossbeams and retain hardware. They will be reinstalled later in the Installation . 8. Install Runways to Crossbeams Install the runways to the crossbeams using the hardware from the parts list as listed below. Make sure the cables are on correct sheave in runway. Refer to figure 2-6. Item Drawing Number Description 2 H4P-3000 Runway 4 H4P-1100G Crossbeam 17 B17-16 x 50 M16 x 50 Bolts ( grade). 18 B40-16 16 Lock Washer 19 B41-16 16 Flat Washer 2. 17. 18. 19. 4. 20. Figure 2-6. Runways-to-Crossbeams Assembly Item Drawing Number Description 20 B31-16 M16 Nuts Cable Installation Install cables through crossbeams as follows. Refer to figure 2-7: 32. 31. 30 Figure 2-7. Cable Installation through Crossbeams 9. 1. Remove two M10 20 Bolts (item 31), 10 Lock Washers (item 32), and Shaft Locker (item ).
9 2. Remove cable security shaft (item ) from the crossbeam end to allow Installation of cable. 3. Install cable over sheave and reinstall security shaft (item ). Secure with the two M10 20 Bolts (item 31), 10 Lock Washers (item 32), and Shaft Locker (item ) removed in step 1. Repeat at all remaining crossbeam ends. Mount Control Post First install Cross Beam Positioning Blocks (item as shown in figure 2-7) on crossbeams with M8 25 Screws (item 13 in parts listing). Only install one guide on each side of the crossbeam or you will NOT be able to fit inside the column. Failure to position the column as directed in the following step could result in foundation damage that can cause death or serious injury as well as damage to the equipment. Columns are supported only by anchoring in the floor. DO NOT install on asphalt or other similar unstable surface. Accurate dimensions are extremely important. Allow a minimum of 6" from the column base plate to any foundation edge.
10 1. Mount the control post in the position determined in paragraph (Plan Installation Layout). Move column towards yoke until the slider is barely inside the column. Install slider on opposite side at this time, see figure 2-7. 2. Slide ladder bar down behind yoke inside column. ENSURE that ladder bar slides through grooves in Cross Beam Posi- tion Blocks. Note orientation fig. 2-7-1 with the slot being at the bottom of the ladder bar. Make sure the control post is plumb. Use shims provided in hardware kit if needed. Ensure column is pushed flush against cross beams when level. This is critical. 10. Fig. 2-7-1. Refer to Fig. 2-7-2. Note assembly is exploded for clarity. Ladder bar must already be installed inside column. Assemble M20 Nut (36) to Adjustment Rod ( ). Insert through top of column being sure to use hole nearest the outside of the column. Install second M20 Nut . Thread Adjustment Rod into Ladder Bar ( ). Note, the thread should stop flush with bottom of threaded pipe welded to ladder bar.

