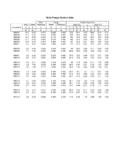Transcription of INSTALLATION DETAIL / ISO View - Fry Reglet
1 30 | | DESIGN GUIDE EDITION 17 INSTALLATION DETAIL / Cross section F REVEALPRODUCT DETAIL / ISO ViewUSAGEFry Reglet F Reveal creates a wall reveal transition between ceiling and wall or used vertically between a wall and other building material. Available vented for use where soffit ventilation is SPECIFICATIONW here indicated on drawings, Fry Reglet F Reveal, as manufactured by Fry Reglet Corporation, shall be installed. Aluminum shall be extruded alloy 6063 T5, with chemical conversion coating, clear anodized or other specified finish. Refer to finish ""F" RevealMetal StudFramingCeilingDrywallMetal StudFraming"F" RevealCeilingDrywall | DESIGN GUIDE EDITION 17 | 31 ARCHITECTURAL METALS / REVEALS + F REVEALSIZESDIM. A REVEALDEPTHDIM. B REVEALWIDTHNUMBERNON-VENTEDVENTED1/2"3/4 "FDM-50-75 FDM-50-V-755/8"1/2"FDM-625-50 FDM-625-V-505/8"3/4"FDM-625-75 FDM-625-V-755/8"1"FDM-625-100 FDM-625-V-1005/8"11/2"FDM-625-150 FDM-625-V-1505/8"21/2"FDM-625-250 FDM-625-V-2505/8"3"FDM-625-300 FDM-625-V-300
















