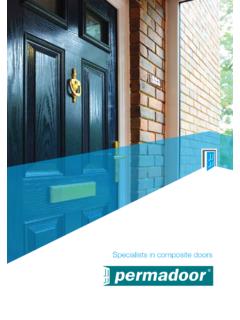Transcription of Installation Guidelines - Permadoor
1 Installation Guidelines 1. GUARANTEE AND MAINTENANCE Failure to install a composite door product in accordance with published Guidelines may result in reduced levels of performance and may invalidate any applicable product guarantee. Failure to carry out regular and routine service and maintenance may also result in reduced levels of performance and may invalidate any applicable product guarantee. 2. REMOVAL OF EXISTING DOORSETS CARE OF THE PROPERTY Care should be taken to avoid soiling of, or damage to floor coverings and needless damage to decorations.
2 Damage will inevitably be caused to the reveals adjacent to the Installation , and reasonable care must be taken to keep this to a minimum. It is good practice to install and seal new doorsets on the same day that the existing doorsets are removed, to maintain security and the weather tightness of the structure. This is essential with fire doorsets. The method used to minimise damage to the structure and its finishings usually results in the removed sub-sill being unsuitable for further use. If the sub-sill is made from concrete, slate, bricks or tile, then it may be left in position for re-use if noted on the surveyor s notes on the product survey sheet, providing any defects are remedied.
3 3. Installation REPLACEMENT PRE- Installation CHECKS Prior to commencing any Installation work, the sizes, type, and condition of all doorsets should be checked against both the survey sizes as well as the actual aperture sizes. You should also check that the handing and opening are correct and the manufactured product is correct to the surveyor s product survey sheet. The doorset specification, including hardware, glazing and door style, should be checked against the order acknowledgement provided by the doorset supplier. Before discarding any packaging for ancillary components which may be supplied loose, particularly lever handles.
4 Check that all ancillary components required are accounted for. NOTE: composite doorsets must be stored in a dry location prior to Installation . Prolonged exposure to moisture may invalidate any applicable product guarantee GENERAL The importance of installing doorset outerframes plumb and square within the aperture, without twist, racking or distortion of any member, cannot be overemphasised. Repeatedly check the squareness and alignment of the outerframe during the process of Installation . POSITIONING OF DOORSETS The positioning of the new frame in the aperture is fundamental to the success of the Installation .
5 In general the replacement doorset shall: Bridge the cavity. Cover the DPC. Be set back as far as possible in the aperture to minimise exposure to the elements. FIXING METHOD Fixing methods will be influenced by movement: The presence or absence of a wall cavity. The nature of any cavity. The relative positions of the frame and cavity. The position of the plaster line, and the need to preserve the interior decorations. The design of the reveal. Fixings There are two principal methods of fixing available: Through-frame fixings.
6 Lug fixings. Only through-frame fixings are recommended for the fixing of PVC-U outerframed composite doorsets and these must be used for fixing fire doorsets. Through-frame fixings should be plastic sheathed of minimum 100mm length, and shall penetrate a minimum of 50mm into the substrate for non-fire rated composite doors. Please refer to the supplier for the frame fixings for use in fixing of fire rated doors based the surrounding substrate where the door is to be installed The head of any through-frame fixing must be seated beneath the outer wall of the plastic outerframe member within the hollow chamber to prevent distortion or cracking of the frame.
7 A larger hole than that required for the fixing will need to be drilled in the outermost wall of the plastic outerframe member only, into which a cover cap should be inserted. NOTE: Other proprietary mechanical fixing methods are available. Prior to their use, it shall be determined that these are satisfactory by obtaining suitable third party assessment, for example the client or the supplier of the frame fixings purchased Fig. 1 Acceptable positioning of frame fixings Preferred option Secondary option Fixing positions The door (and side screens/top lights where required) are to be installed to BS8213-4:2016 for non-fire rated products.
8 Generally, only two sides of the frame shall be secured using the following Guidelines to determine the fixing spacings: Corner fixings should be a minimum of 150mm and a maximum of 250mm in from the external corner. No mullion or transom fixings should be closer than 150mm, or further than 250mm from the centre line of a mullion or transom. Intermediate fixings should be at centres no greater than 600mm. There must be a minimum of 2 fixings on each jamb NOTE: Mechanical fixings to the head of the frame may be required on some installations and is left to the measuring surveyor of the client s discretion.
9 If a fixing is required it should be no closer than 200mm from the corner of the frame. NOTE: If it is impossible to find a suitable fixing position, then the nearest possible fixing should be used. Fig 2. Example fixing positions. For fixing spacing Guidelines see the above. Use of Installation packers Appropriately sized Installation packers shall be used adjacent to fixing positions to prevent outer frame distortion during Installation . Installation packers should be incompressible, resistant to rot and corrosion, and span the full width of the outer frame profile.
10 For fire doorsets they should be of a hard, stable material. The fixings should be tightened so that the frame is held securely against the packers. Take care not to over-tighten the screws and distort the frame. NOTE: packers shall be used adjacent to hinge/locking points. Fixing a fire doorset that includes a toplight or sidelight The beading should be removed to enable the glass unit/infill panel to be removed for the combination frame to be installed. Sideslights over 600mm wide contain glazing retention clips at 600mm centres.





